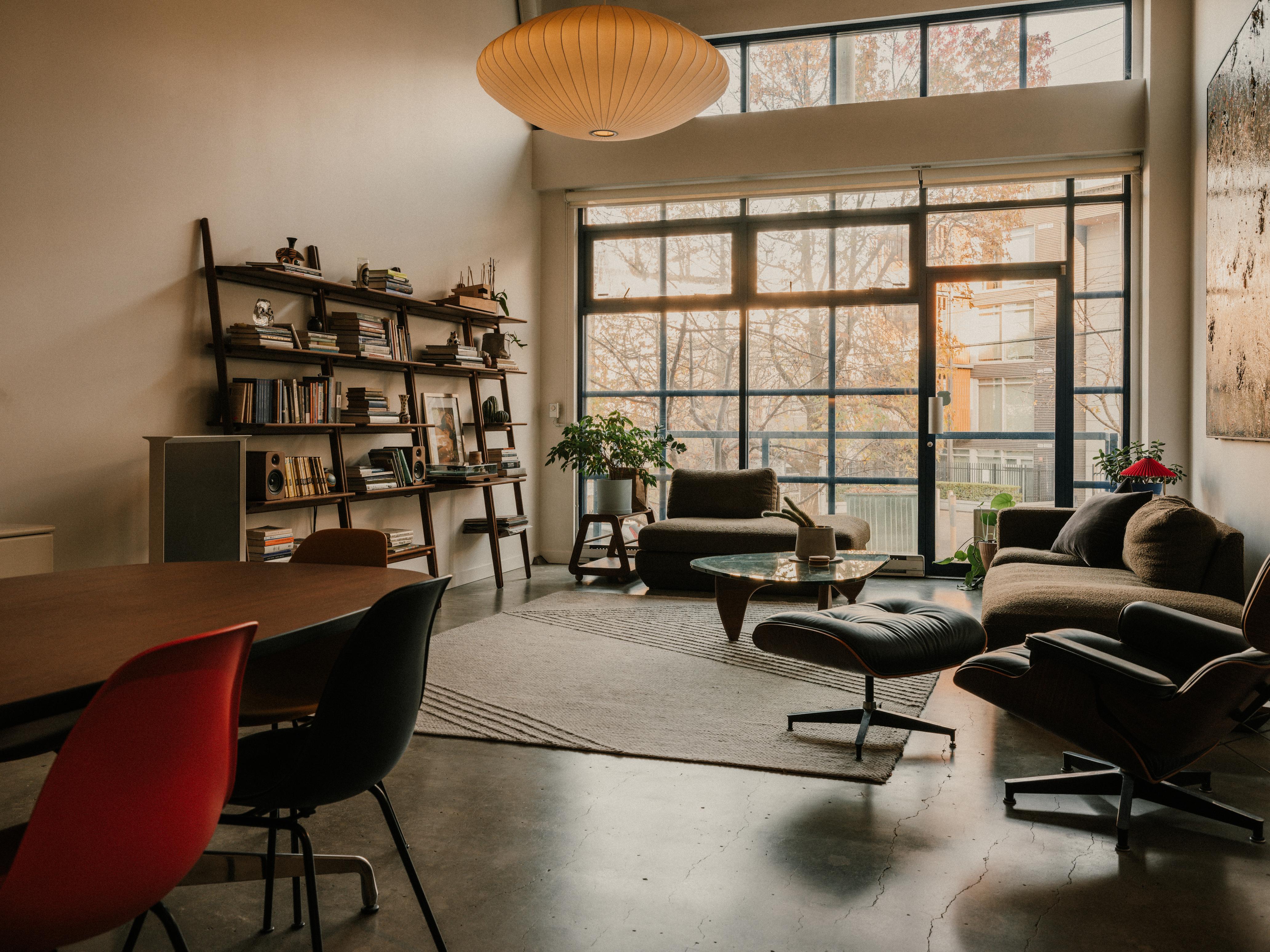
ARTWORKS LOFT
Inside Artworks: A Loft to Live, Work, and Create
Nestled in the heart of Mount Pleasant, the Artworks building offers a rare live/work opportunity that perfectly embodies the spirit of Vancouver’s creative community. Unit 112, a thoughtfully reimagined 1,066-square-foot loft, is a sanctuary for those seeking a dynamic yet serene urban lifestyle. Originally designed for artists and entrepreneurs, Artworks is now home to a diverse group of residents who value both functionality and community.
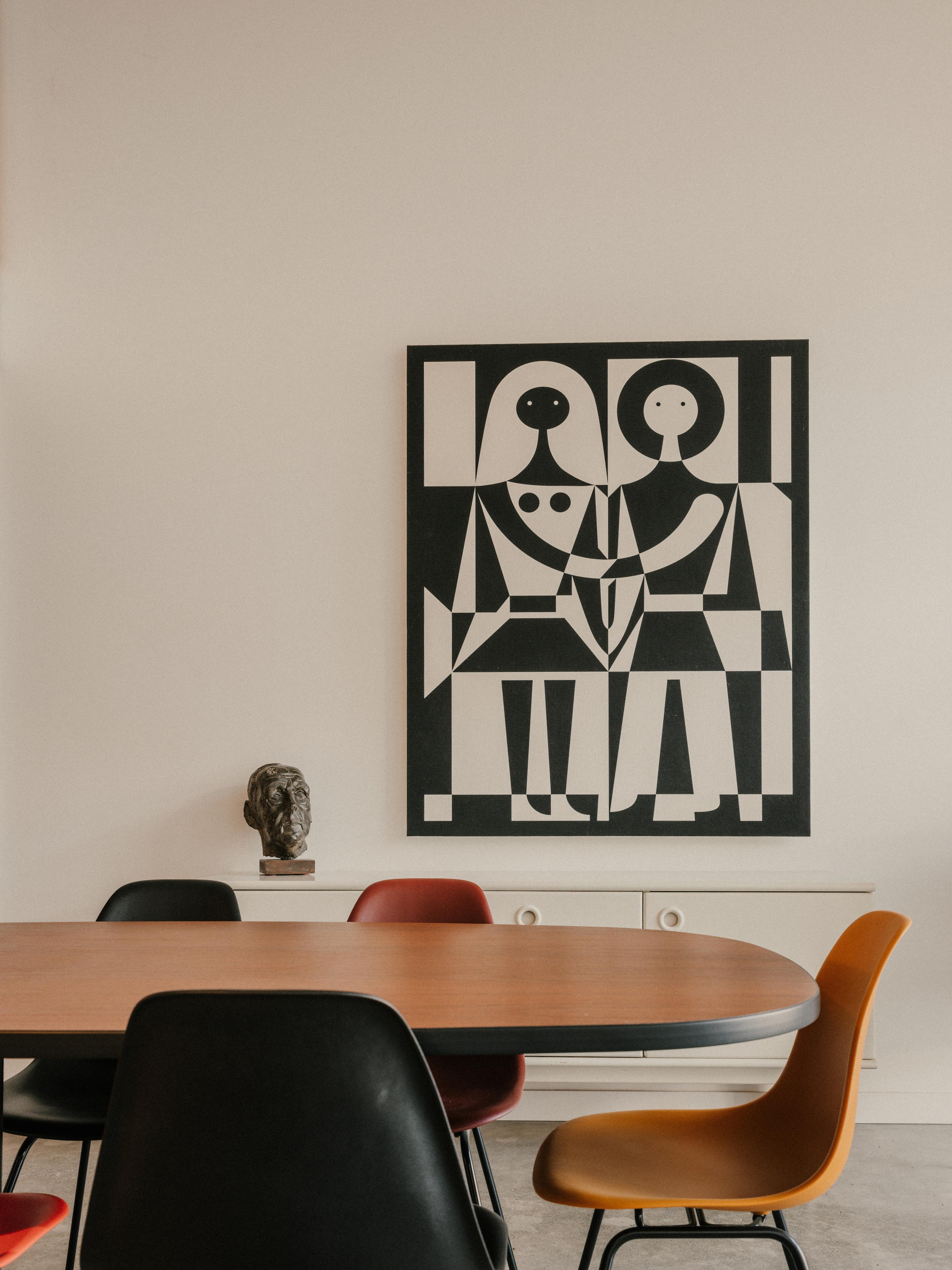
This loft is a testament to meticulous design. From the moment you step through the lobby-grade entrance off East 4th Avenue, you’re greeted by soaring 16'7" ceilings and the soft glow of natural light streaming through floor-to-ceiling glass. The north-facing windows frame a peaceful, tree-lined laneway, while a full-length Juliette balcony invites a connection to the outdoors.
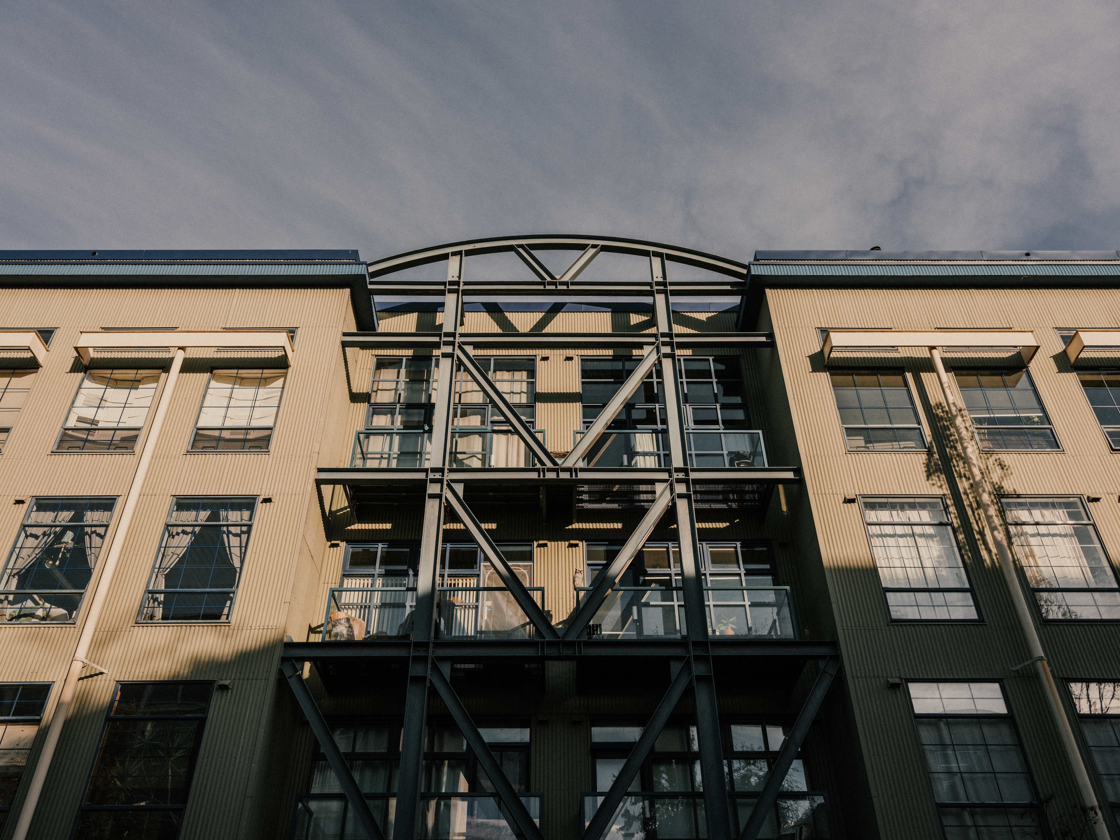
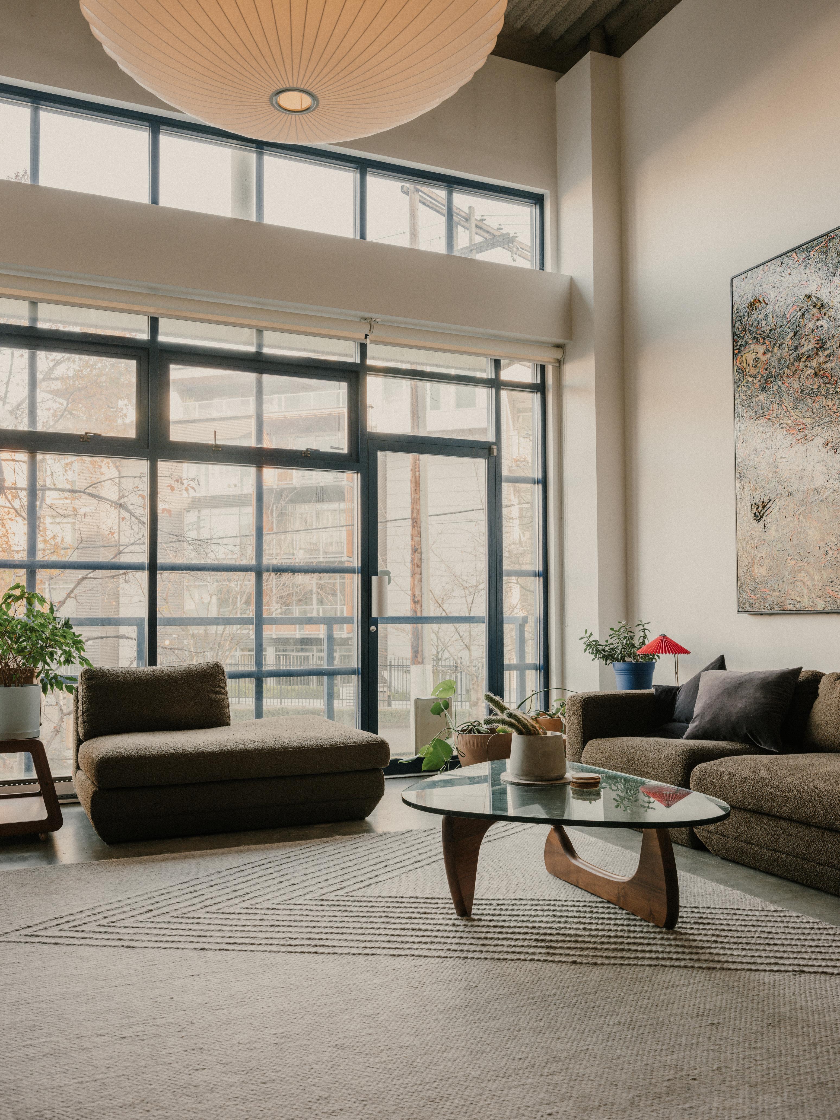
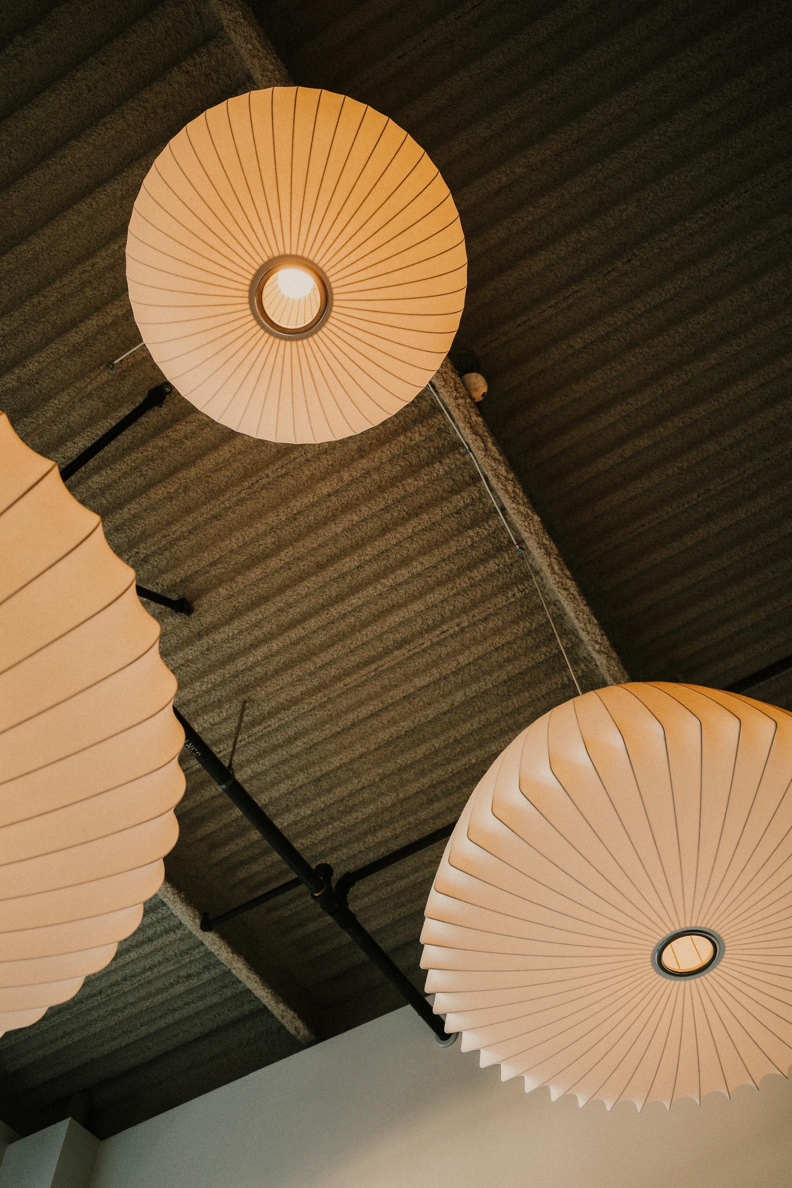
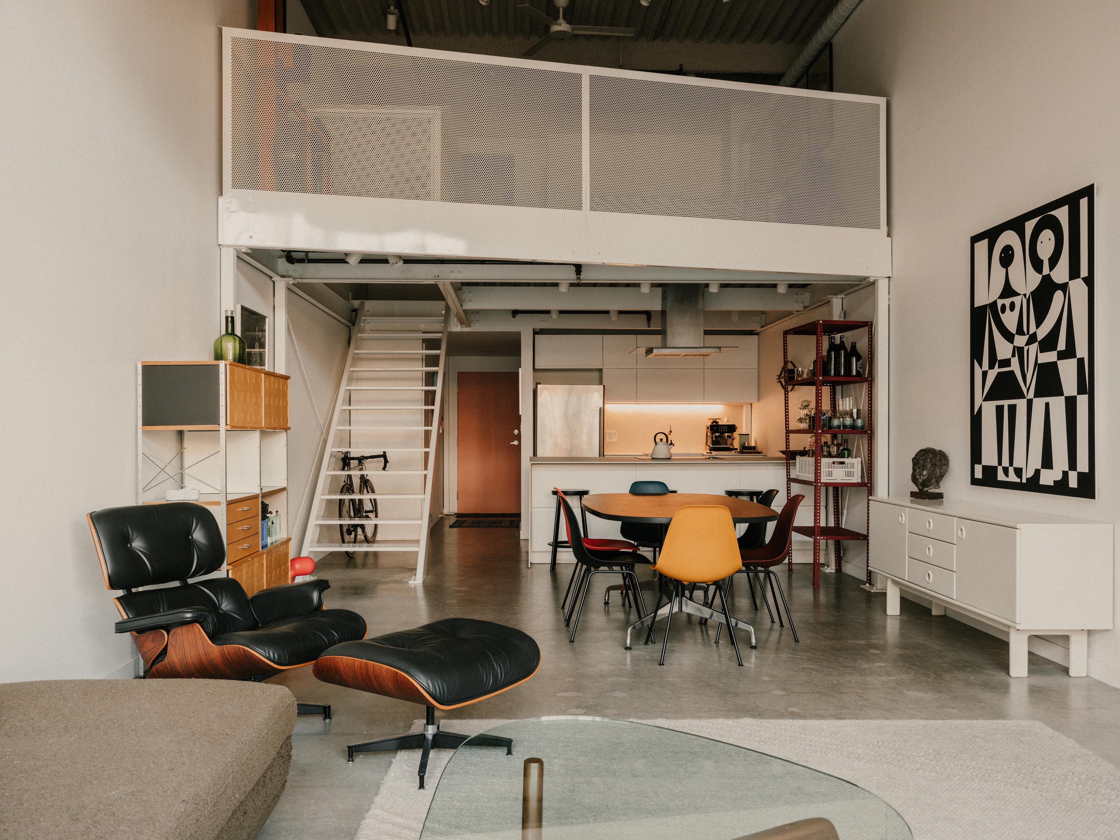
Sq Ft
Ceilings
Bed
Bath
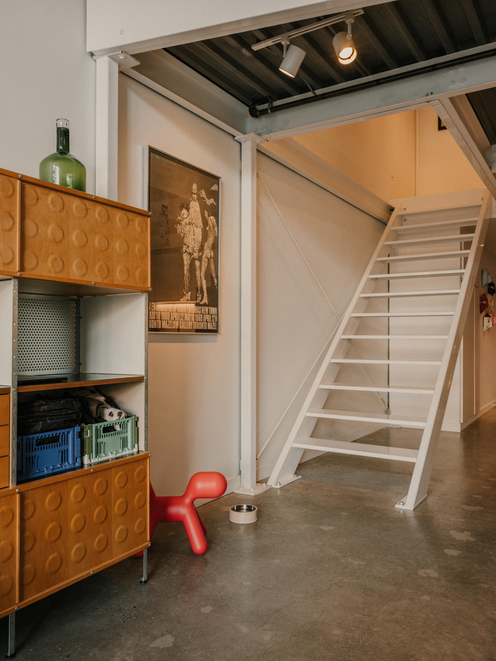
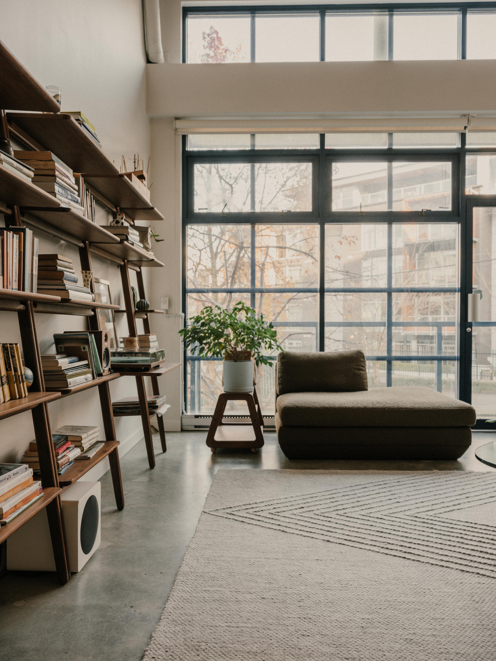
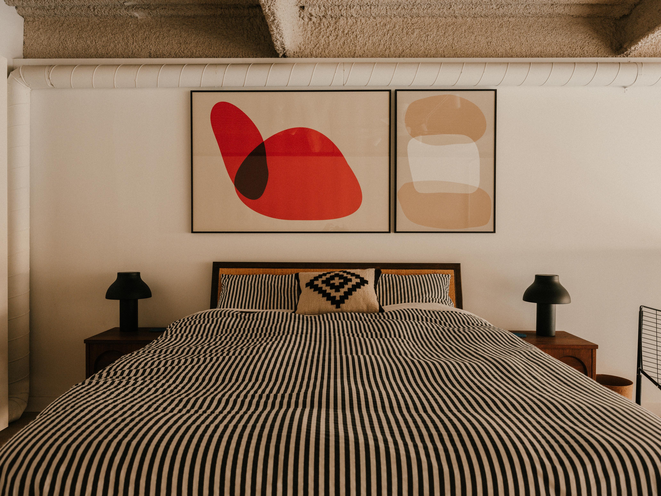
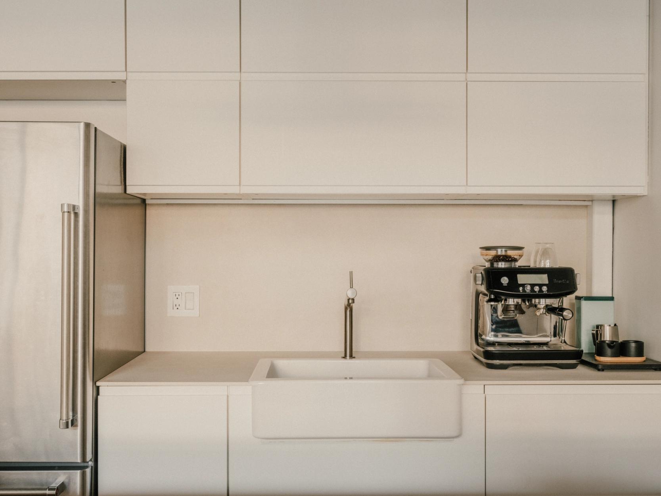
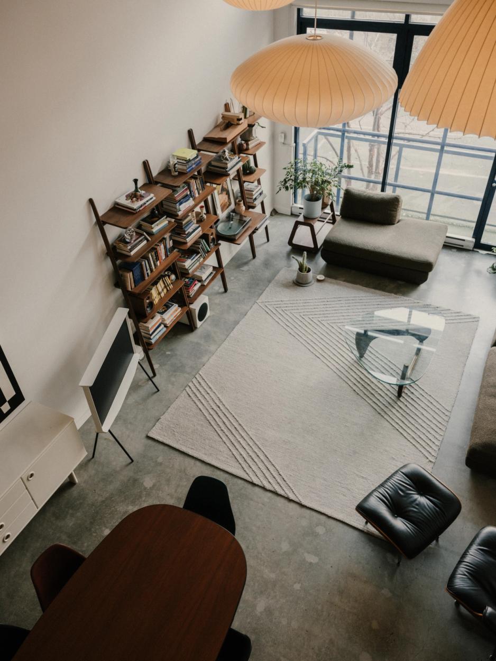
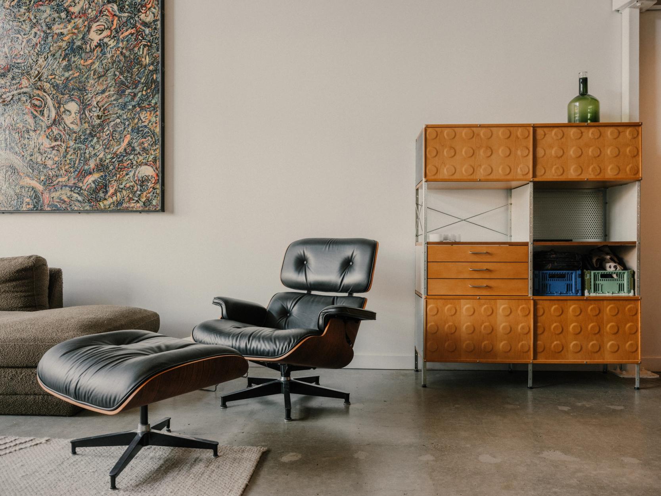
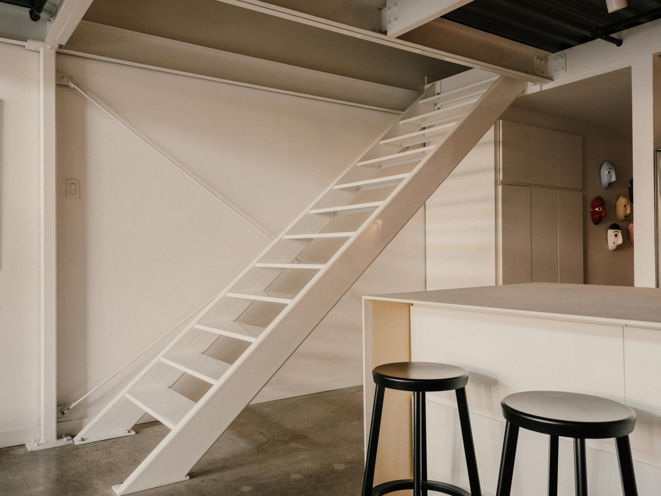
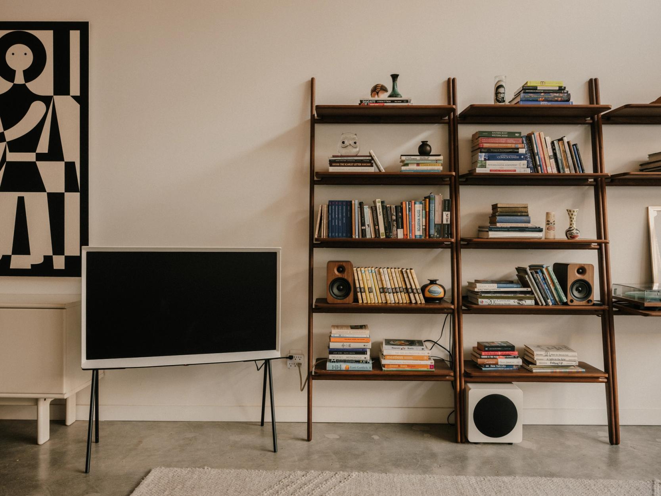
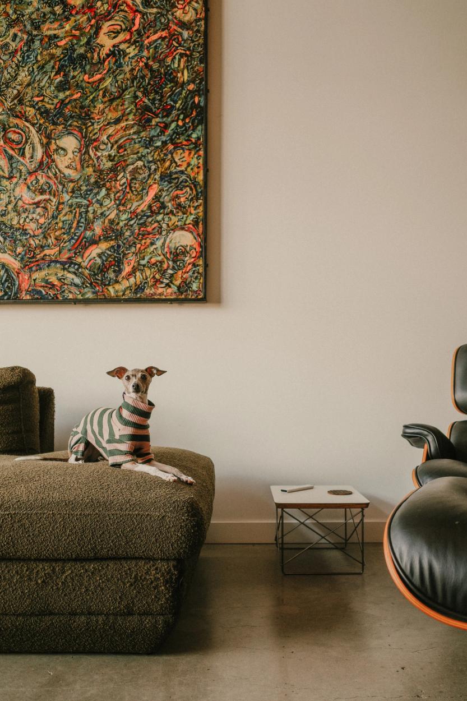
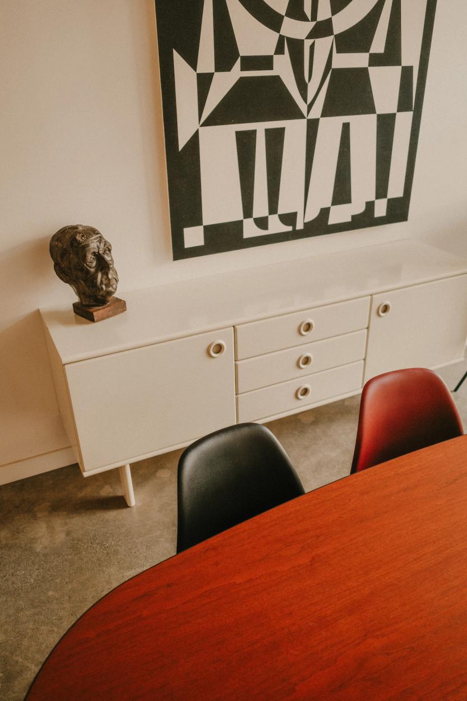
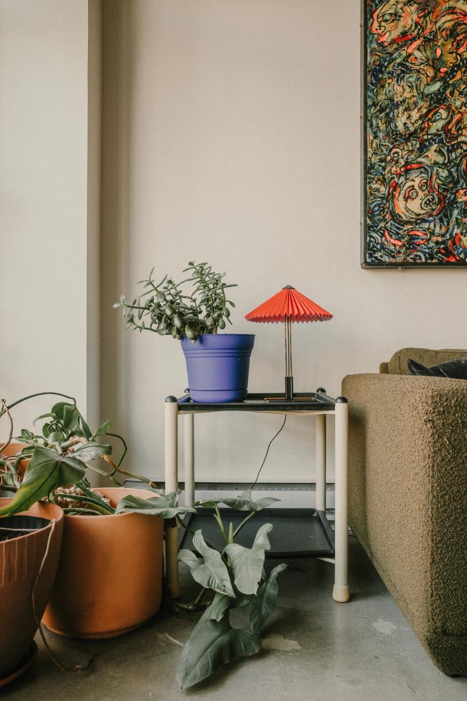
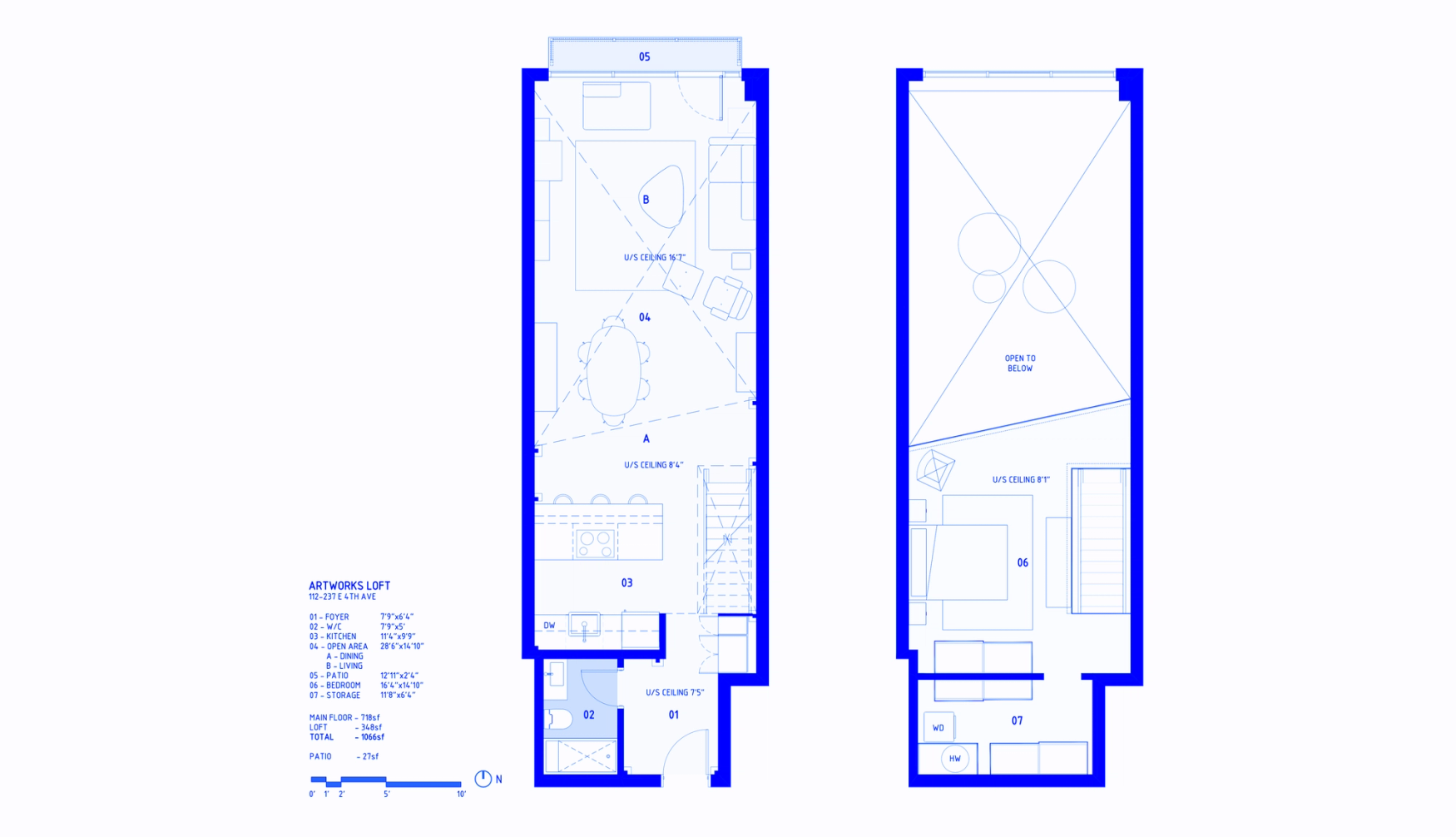
Features
- 1 secure underground parking stall (#27): Full-size, adjacent to the interior wall.
- 1 secure underground bike rack (#13): Accommodates 2 bikes and equipment.
- Common building motorcycle parking area: Free, available on a first-come, first-served basis.
- Access to Artworks' Common Gallery (+/- 700 sq. ft.): Includes a large exterior patio. The gallery space is available to book at no charge.
- Common laundry facility: Coinamatic payment system.
- New (2024) building freight elevator.
- Ground-floor loading dock.
- Unit 112 windows: Assessed in 2024 by Beck Glass. Service and/or replacement scheduled for Q1 2025.
- Roof: Replaced 2019
- CRF (Contingency Reserve Fund): Healthy.
- No upcoming assessments.
- EV charging: Strata is well into providing for our parkade (individually monitored)
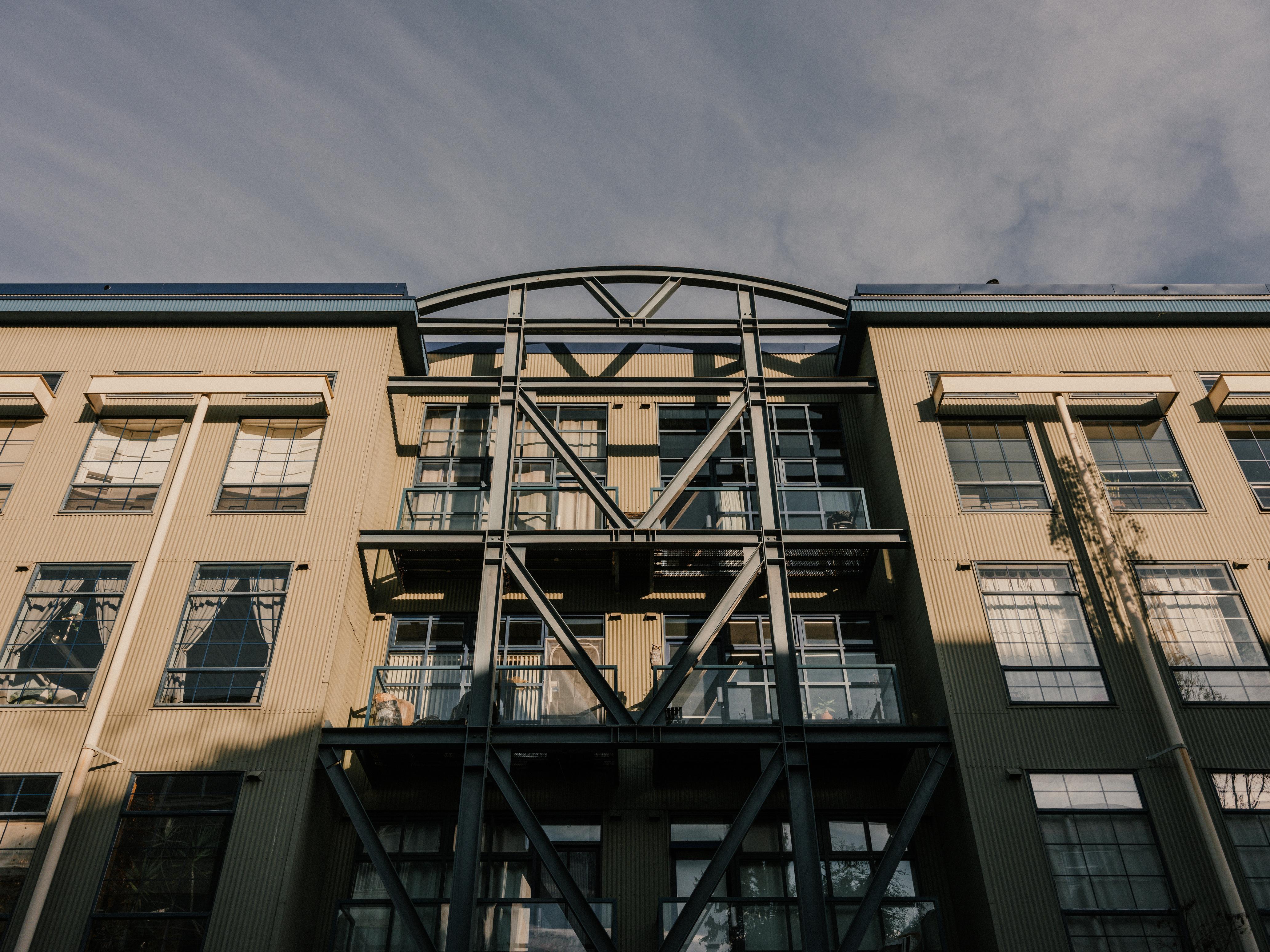
- Refinished original concrete main floor: Satin finish for a sleek, modern look.
- Eurocork plank cork loft flooring: Eco-friendly and stylish.
- Fully tiled main washroom: Complete with a full Duravit fixture suite.
- Customized Italian Ikea Voxtorp millwork: Featuring Laminam solid surface details.
- Custom powder-coated steel stairs and perforated steel loft railings.
- Fully dimmable LED lighting throughout.
- Herman Miller Nelson Pendant feature lighting.
- New electric baseboard heaters.
- Ventless in-suite laundry.
- Hunter Douglas roller blinds (90% opacity).

- Ceiling Height: 16'7" – Double-height ceilings creating an expansive, open atmosphere.
- Windows and Doors: Floor-to-ceiling glass with operable windows and patio doors, allowing ample natural light and ventilation.
- Balcony: Full-length Juliette balcony, enhancing the connection to the outdoors.
- Exposure: North-facing with a scenic, treed laneway providing privacy and a peaceful outlook.
- Entry: Unit entrance at lobby grade off E 4th Ave, with the rear of the unit elevated 1 full storey above the rear laneway—providing a unique mix of convenience and security.

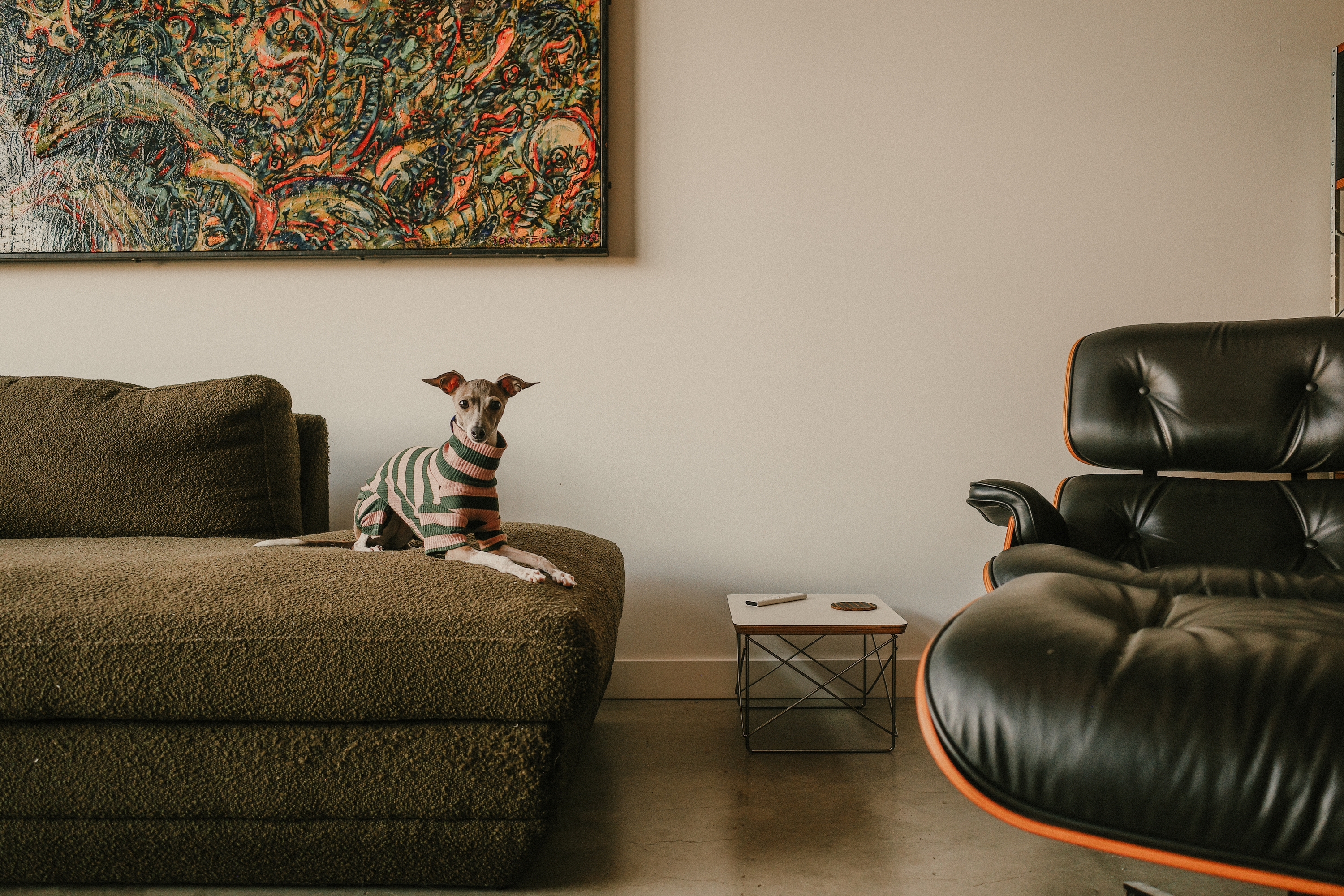
A rare opportunity
Whether you’re an artist, an entrepreneur, or someone who values a home that inspires, this loft at Artworks offers the perfect balance of comfort, creativity, and community. Thoughtfully renovated by its Architect-owner, there has been no detail left unconsidered. Artworks is meticulously maintained, with a proactive strata and incredible community of residents.
To view the home, email us at info@deptofinterest.com or give us a call at +1 (604) 351-0533
