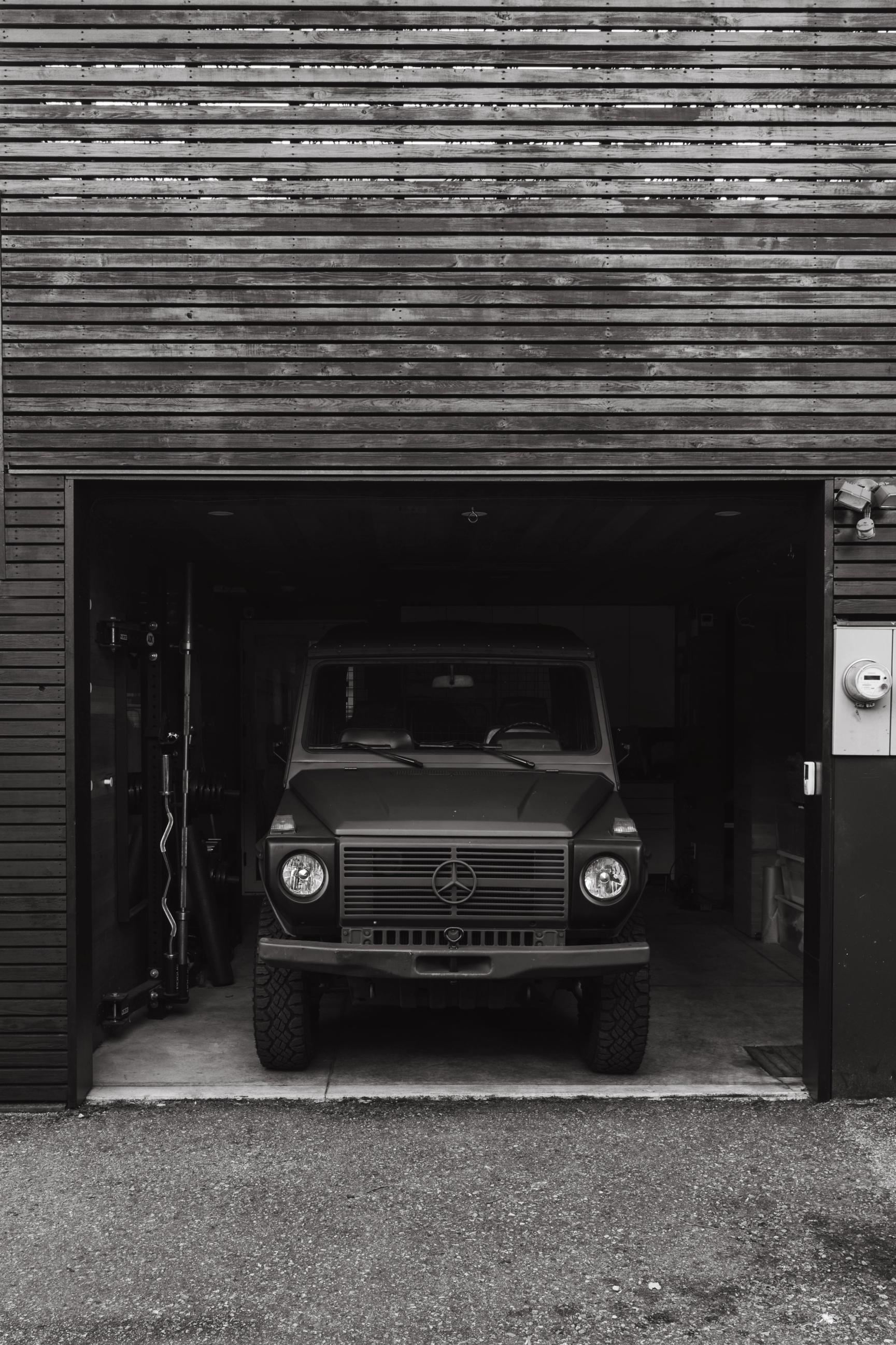Kits Point House
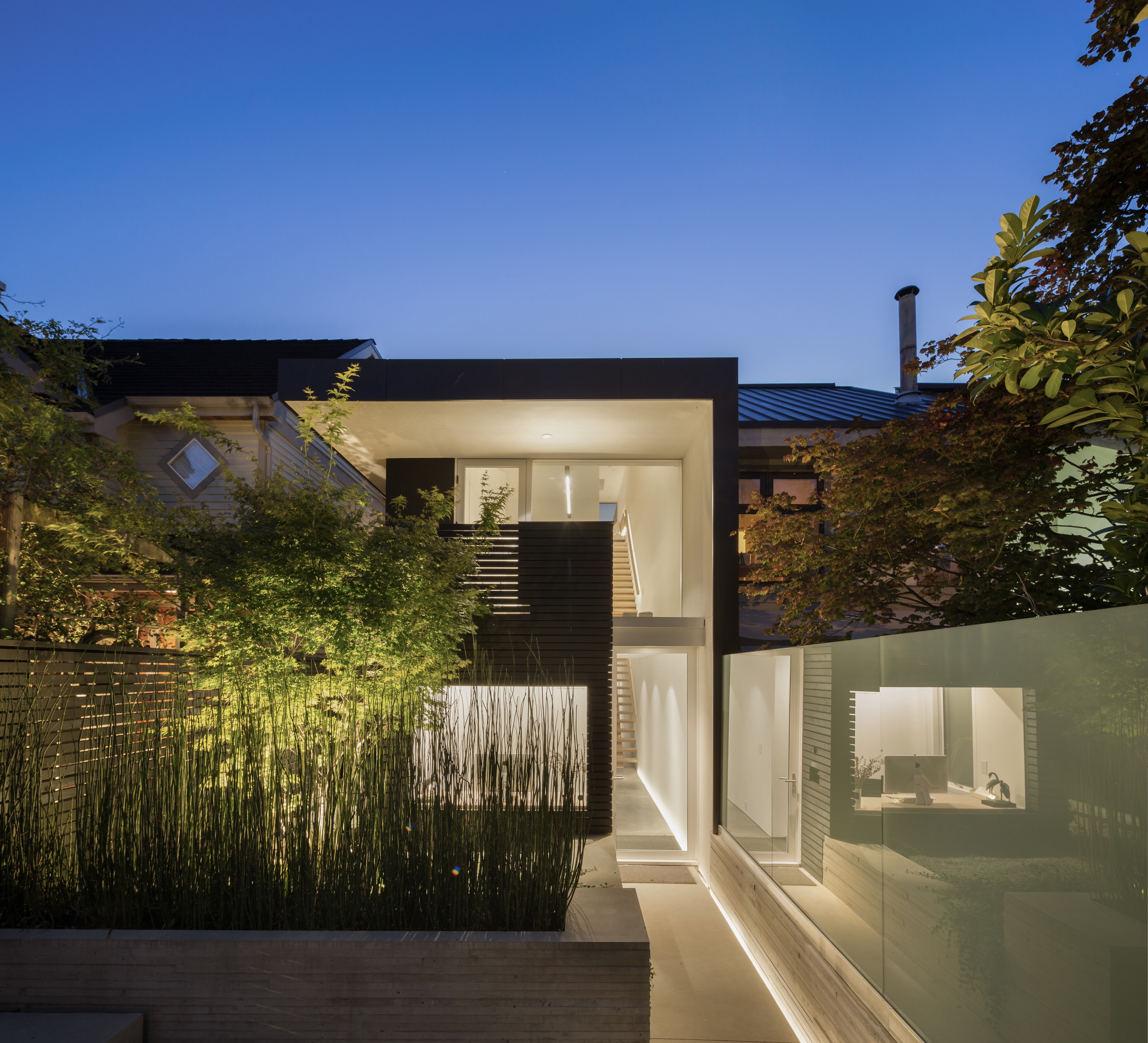
Nestled in the heart of Kits Point, this serene minimalist retreat by architect Michael Green redefines urban living.
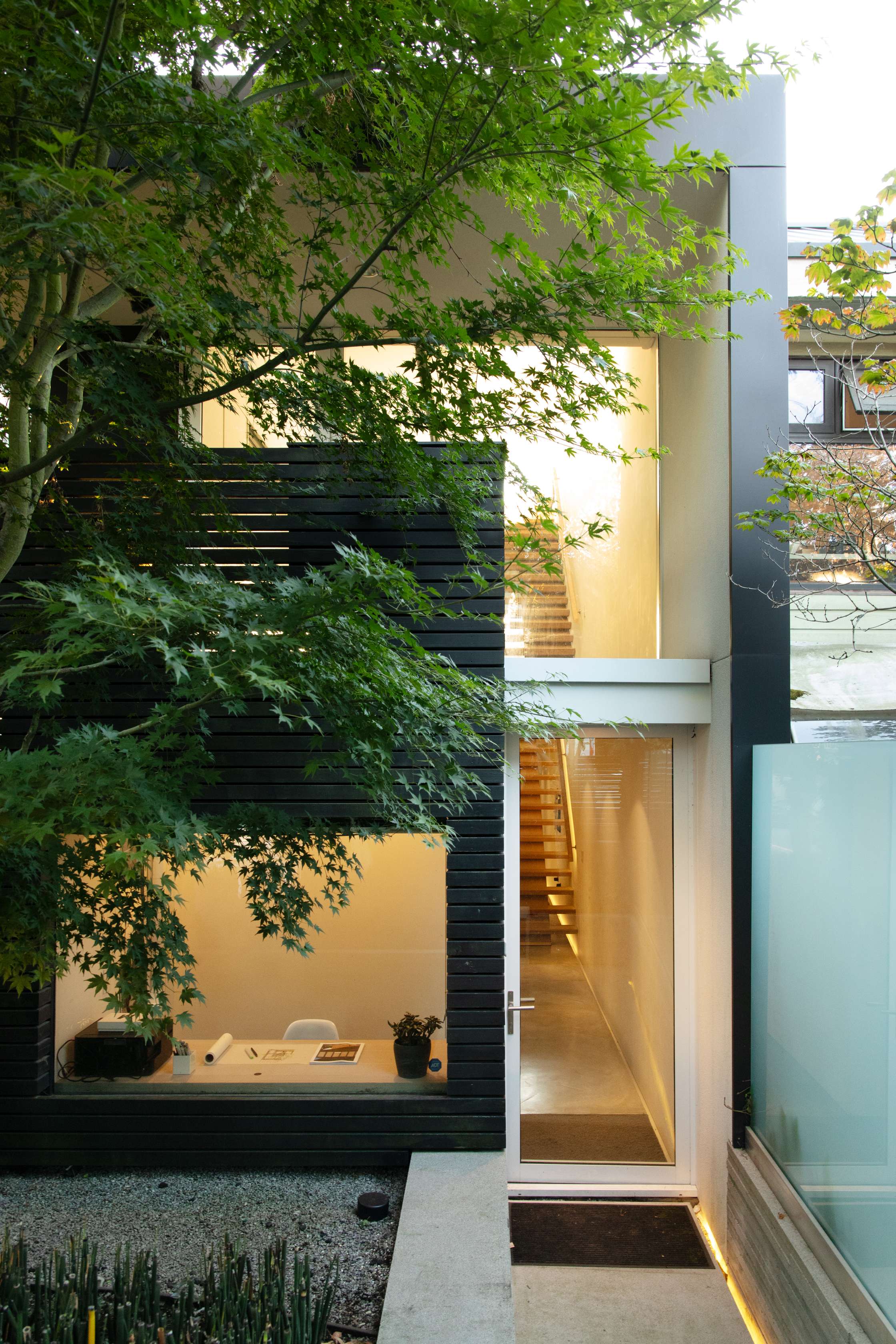
Meticulously reimagined by acclaimed architect Michael Green (MGA), this transformed duplex is a masterclass in thoughtful urban living. Once a modest 1980s structure, it has evolved into a serene, minimalist retreat that blends efficiency with elegance. Green stripped the original down to its core, crafting three vertically stacked levels of quiet living. The 1,721-square-foot home, constructed from glass, concrete, steel, and slatted wood, maximizes every inch of space. Its design prioritizes simplicity, with seamless indoor-outdoor connections across all levels.
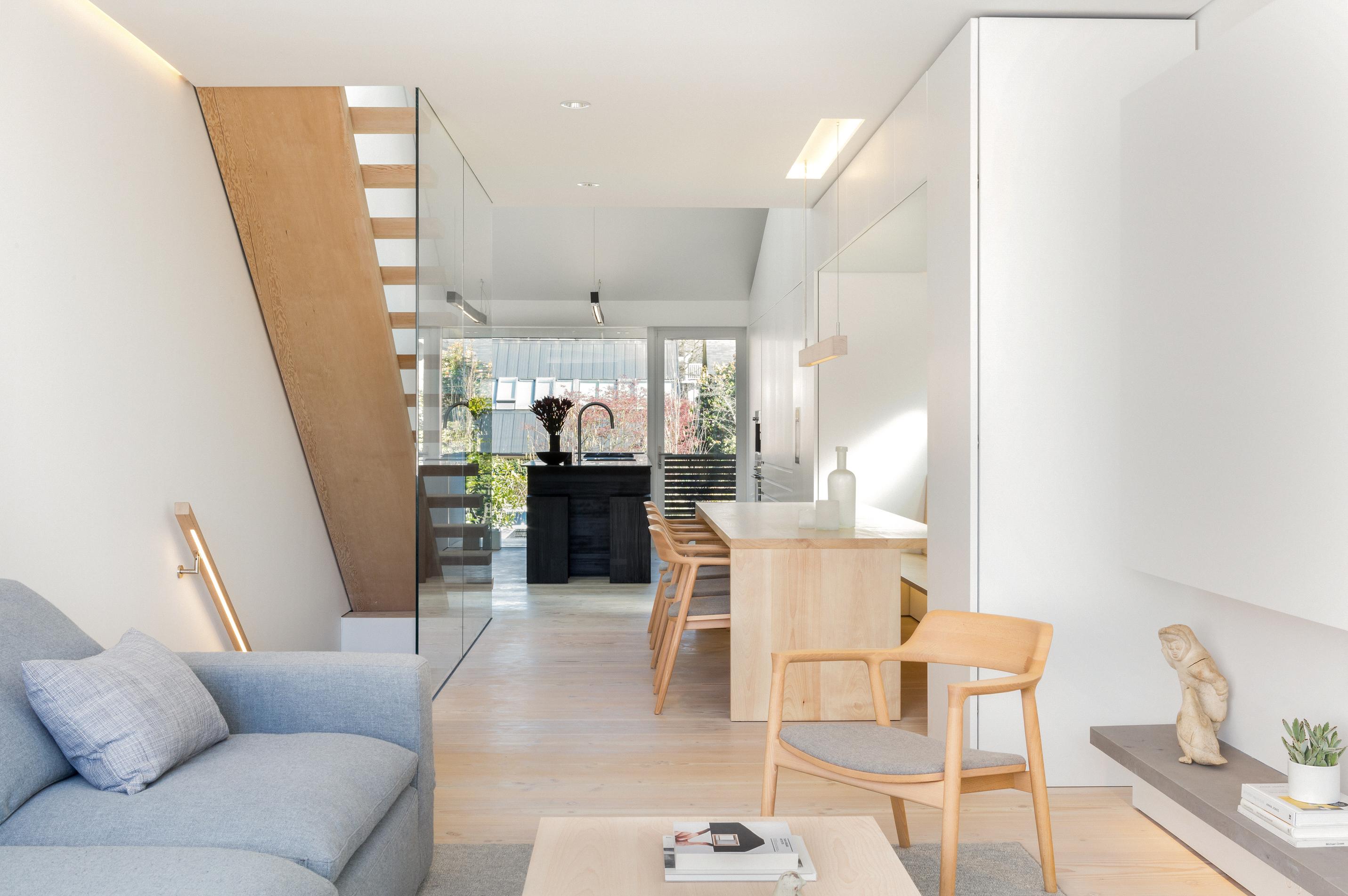
Sq Ft
Bed + Office
Bath
Metres to the beach
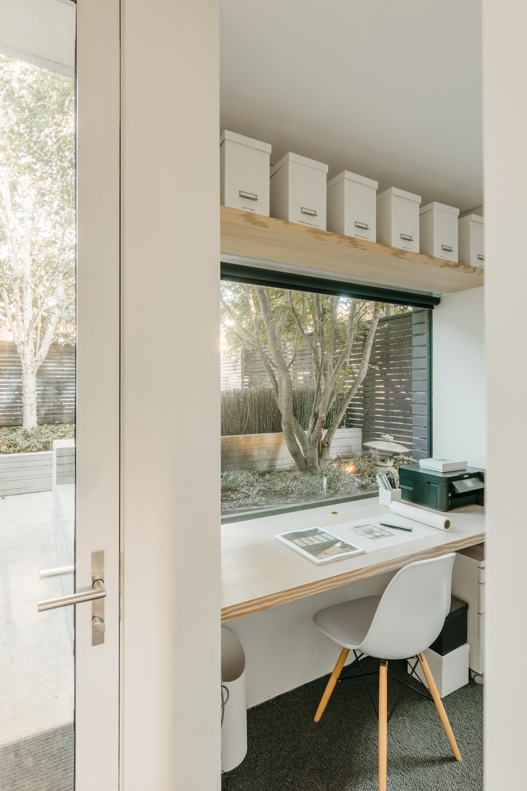
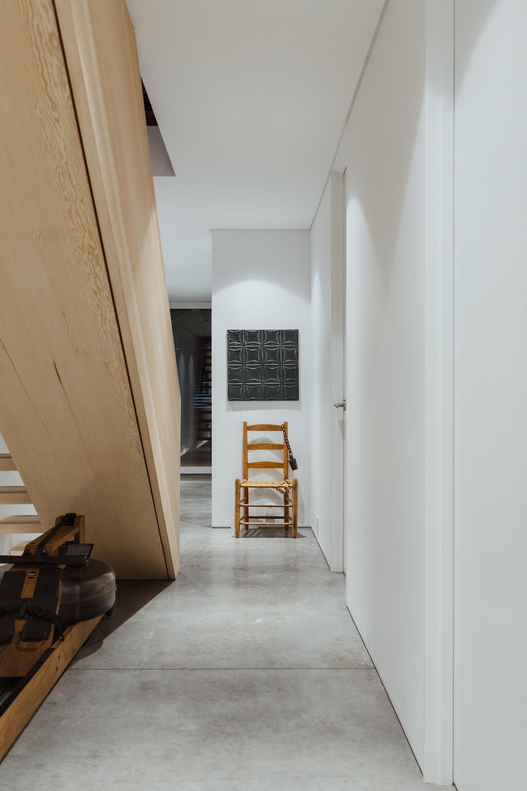
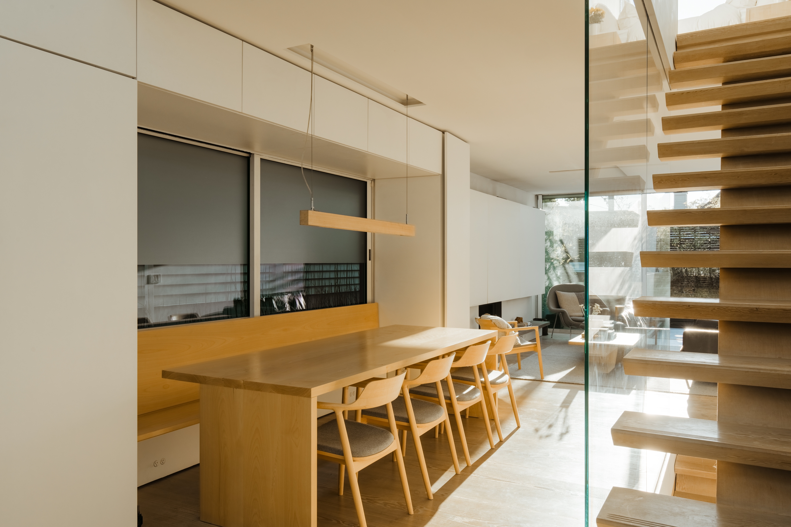
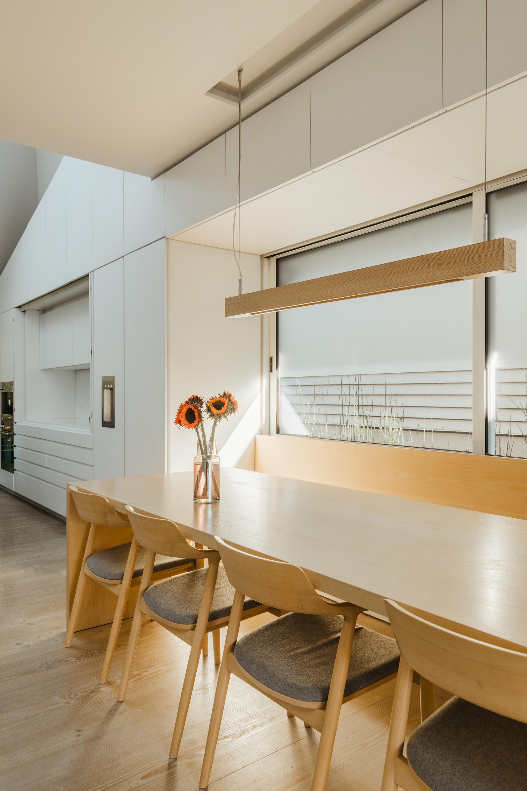
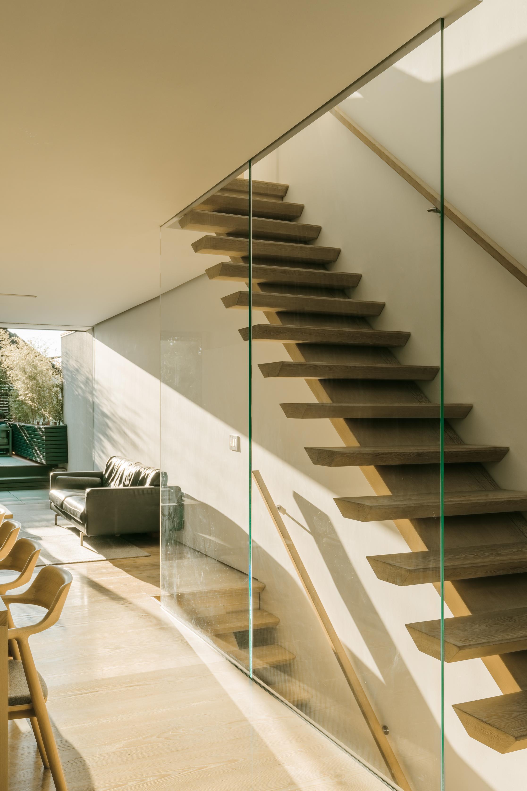
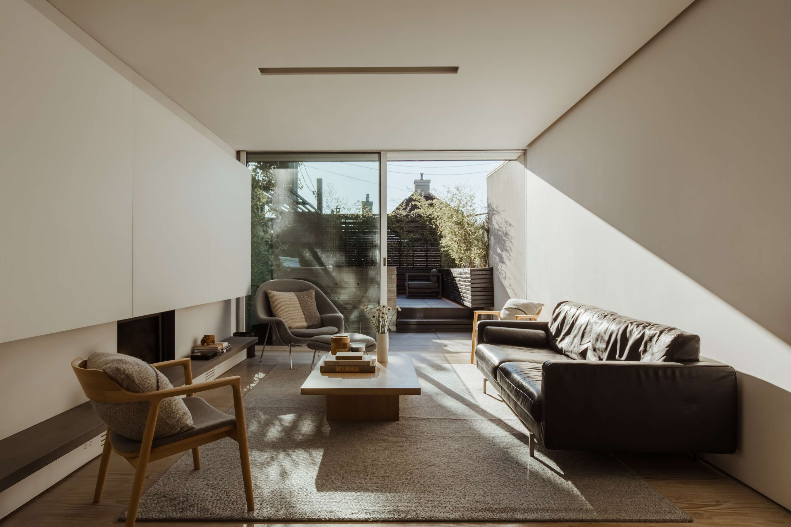
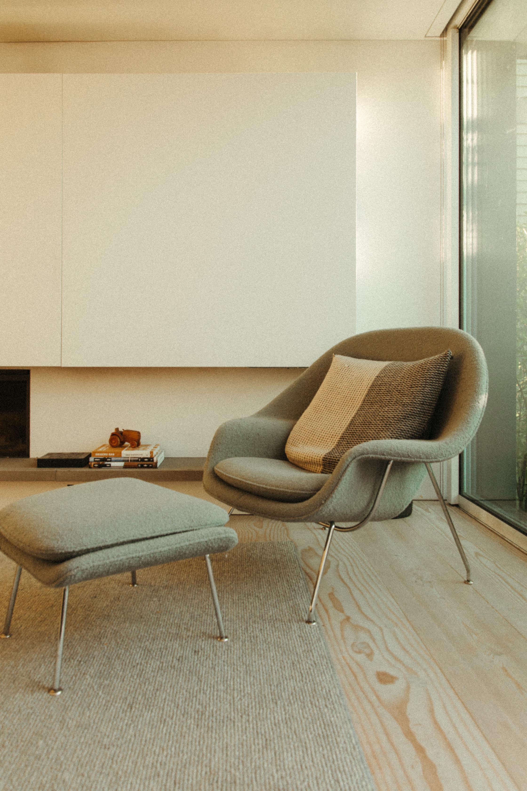
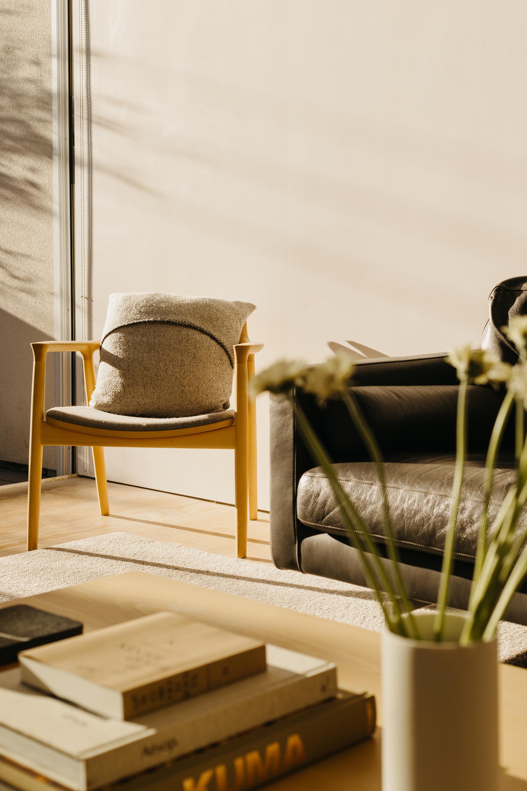
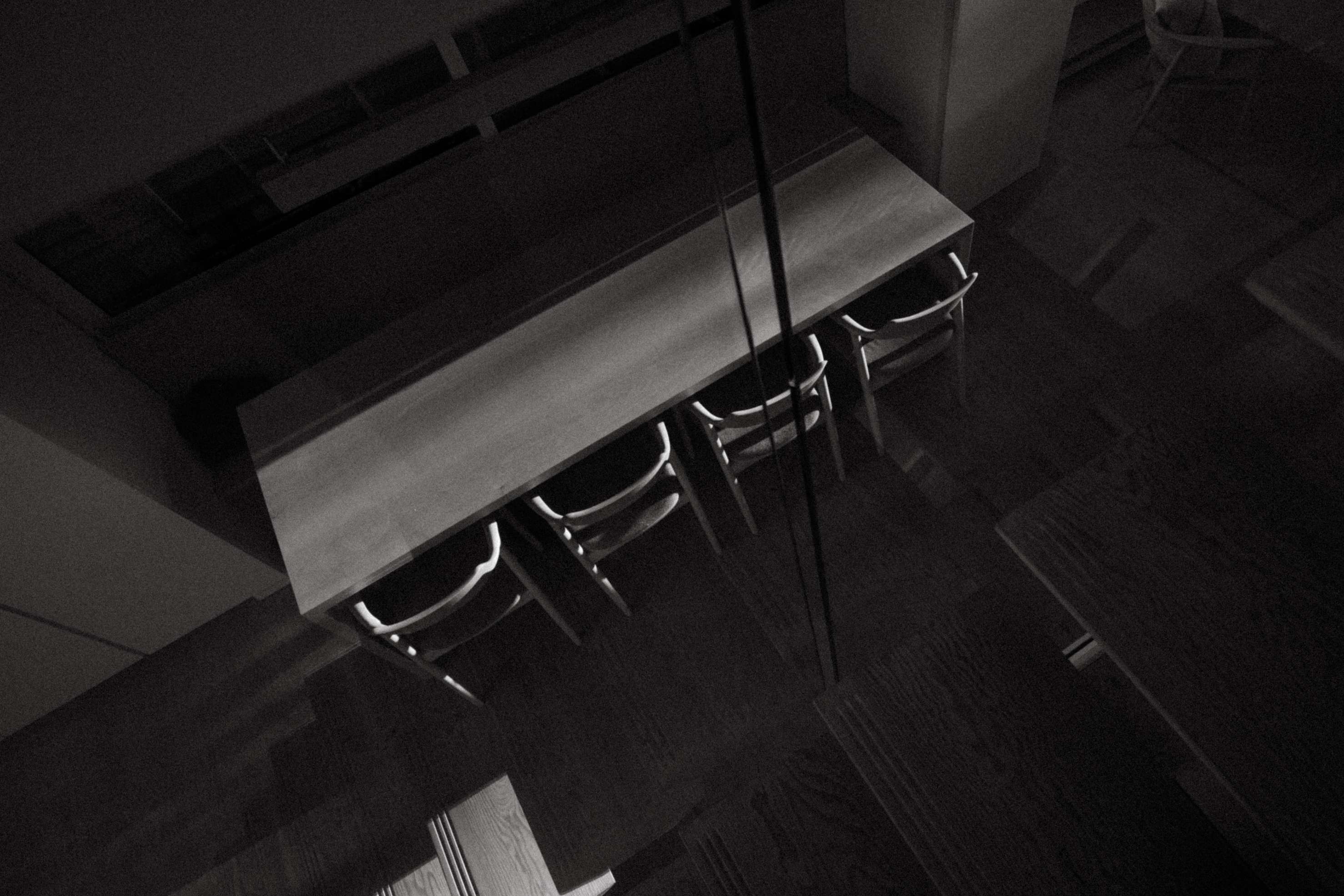
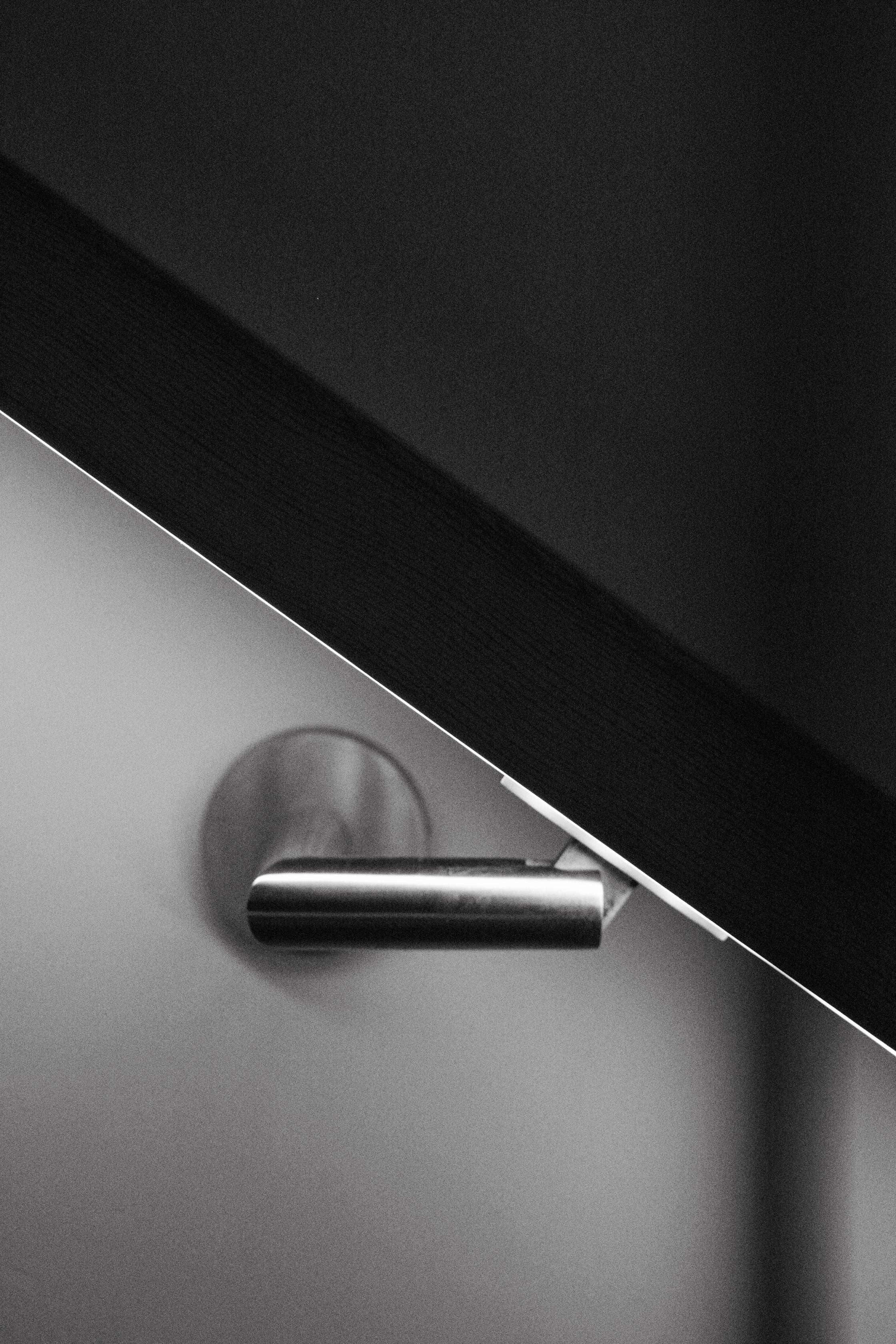
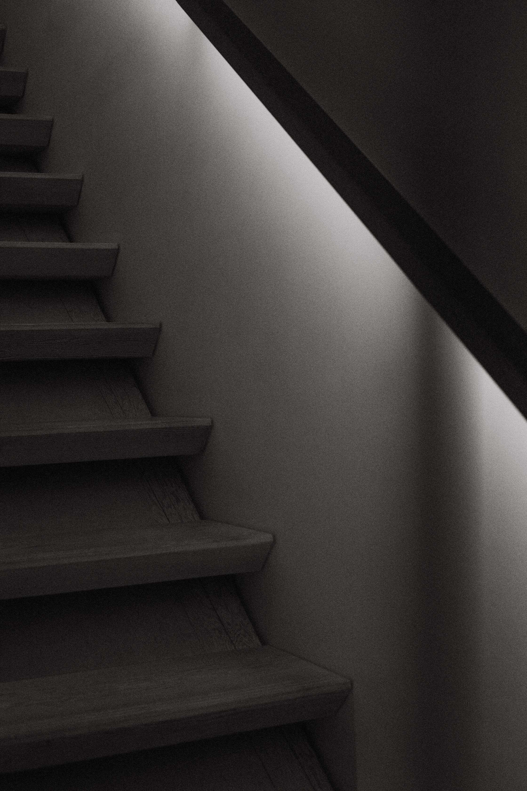
Ascend to the second floor to find a luminous, open-concept kitchen, dining, and living area framed by floor-to-ceiling windows and softened by curated greenery. The primary suite crowns the residence, accessed via a striking Douglas fir staircase ascending to a glass-walled oasis that floats above the living space. With smart storage solutions and a refined, pared-back aesthetic, this home offers a compelling vision for urban living—where quality of life is enhanced by thoughtful design and the embrace of less.
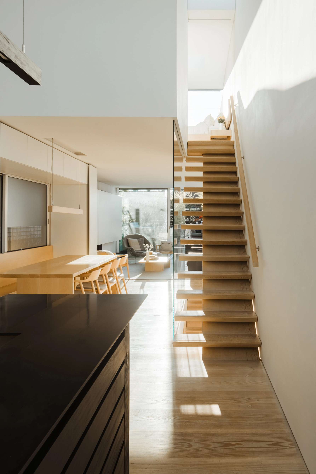
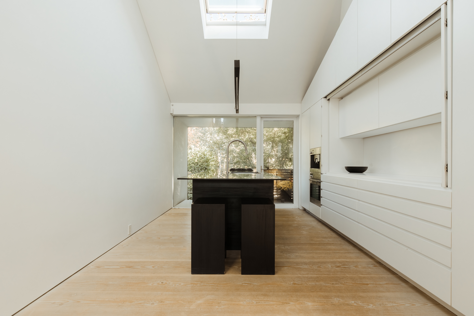
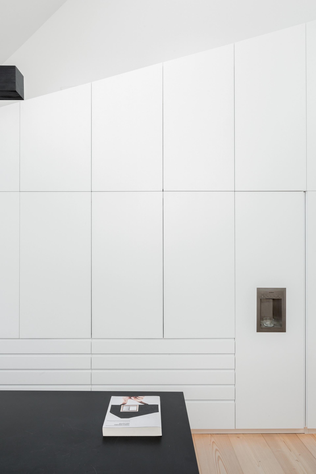
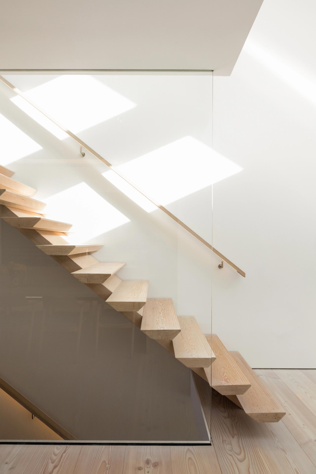
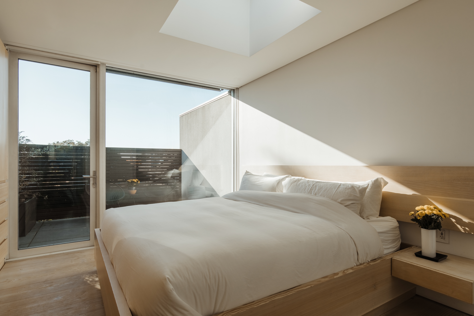
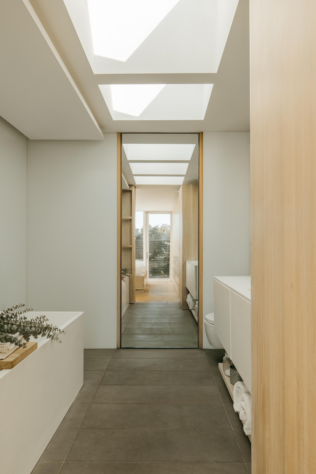
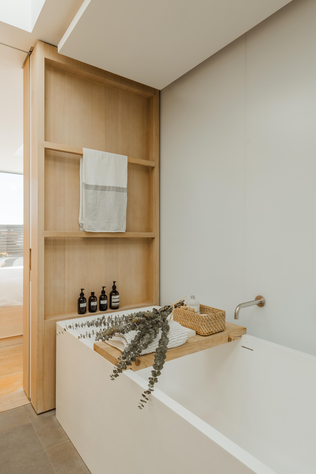
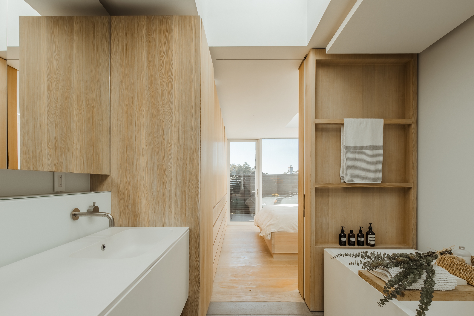
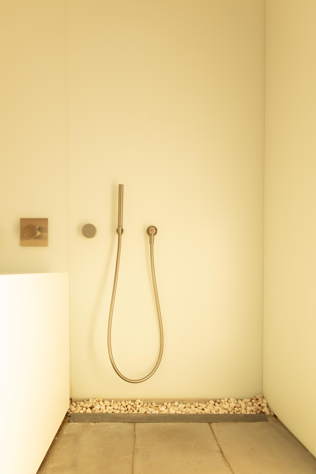
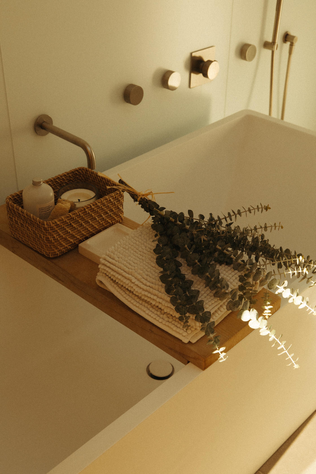
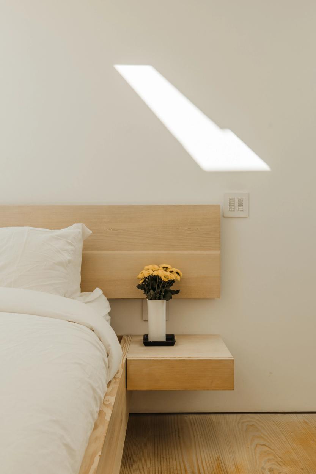
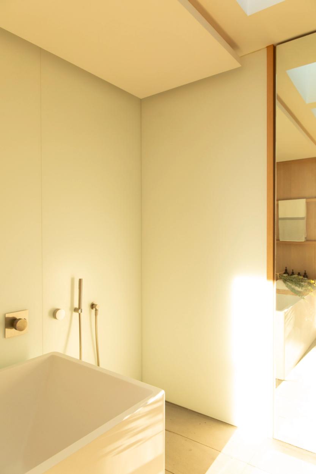
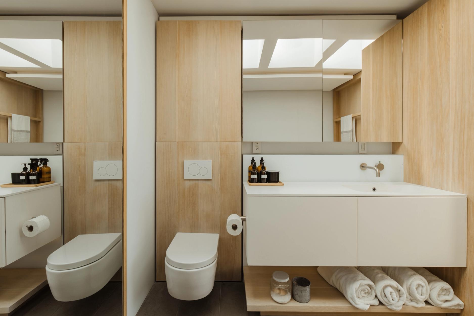
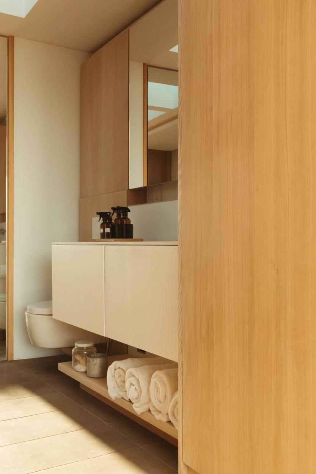
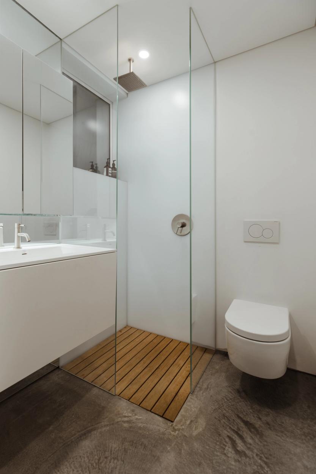
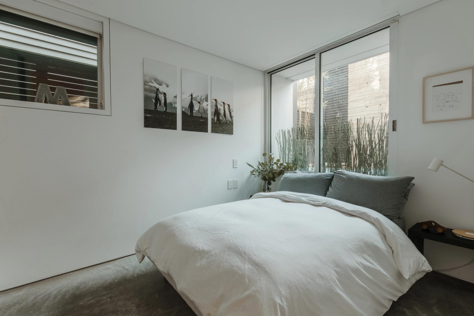
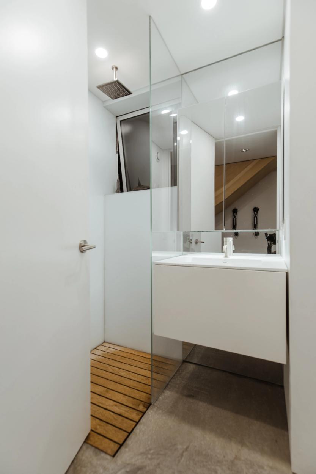
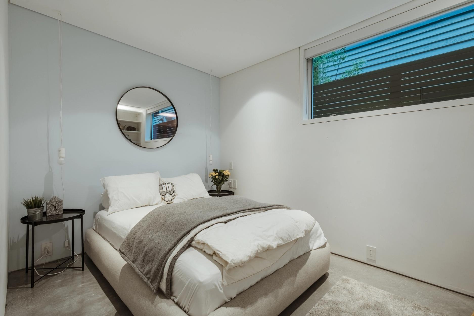
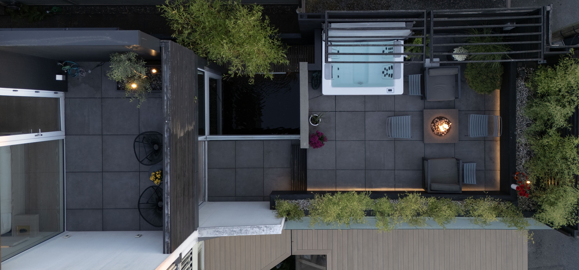
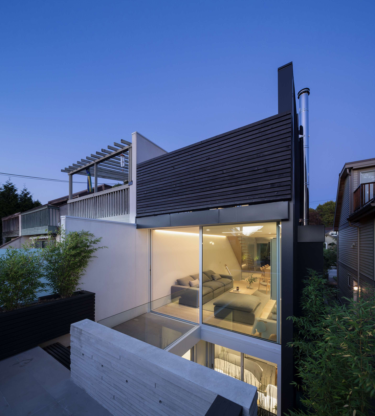
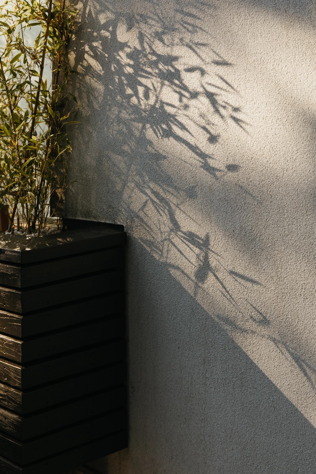
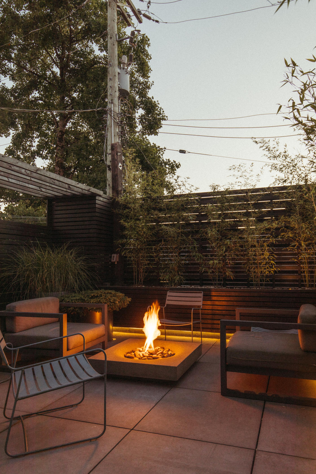
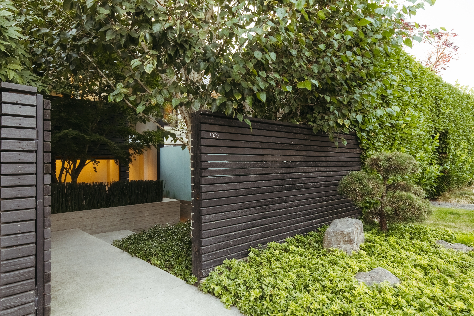
Designed by Michael Green
Michael Green, the visionary founder of Michael Green Architecture (MGA) in Vancouver, is celebrated for his innovative contributions to sustainable design and construction. Since establishing MGA in 2012, he has led a talented team of architects and designers committed to creating projects that push the boundaries of sustainability, technology, and building methods. A pioneer in the use of mass timber, Green has been instrumental in completing some of the most significant timber structures worldwide. From bespoke private residences to expansive university campuses, MGA's work embodies a dedication to crafting meaningful spaces that enrich communities and foster a better future for our planet.




Features
- Black Corian counter with cantilever counter for seating
- Custom black stools included by Christian Woo
- Custom wood beam light by Michael and Christian Woo
- Extensive storage
- Gaggenau Gas Stovetop
- Gaggenau Downdraft Fan to exterior
- Gaggenau 30” built in fridge
- Gaggenau 18” built in freezer with water/ ice dispenser
- Garburator in sink
- Concealed sliding door white corian counter by Christian Woo
- Custom cabinetry by Christian Woo including custom spice, utensil and glassware drawers
- Dinesen douglas fir 12” wide flooring
- 2 large Velux operable skylights on solar power provide excellent ventilation and passive cooling . The skylights close automatically if it rains.
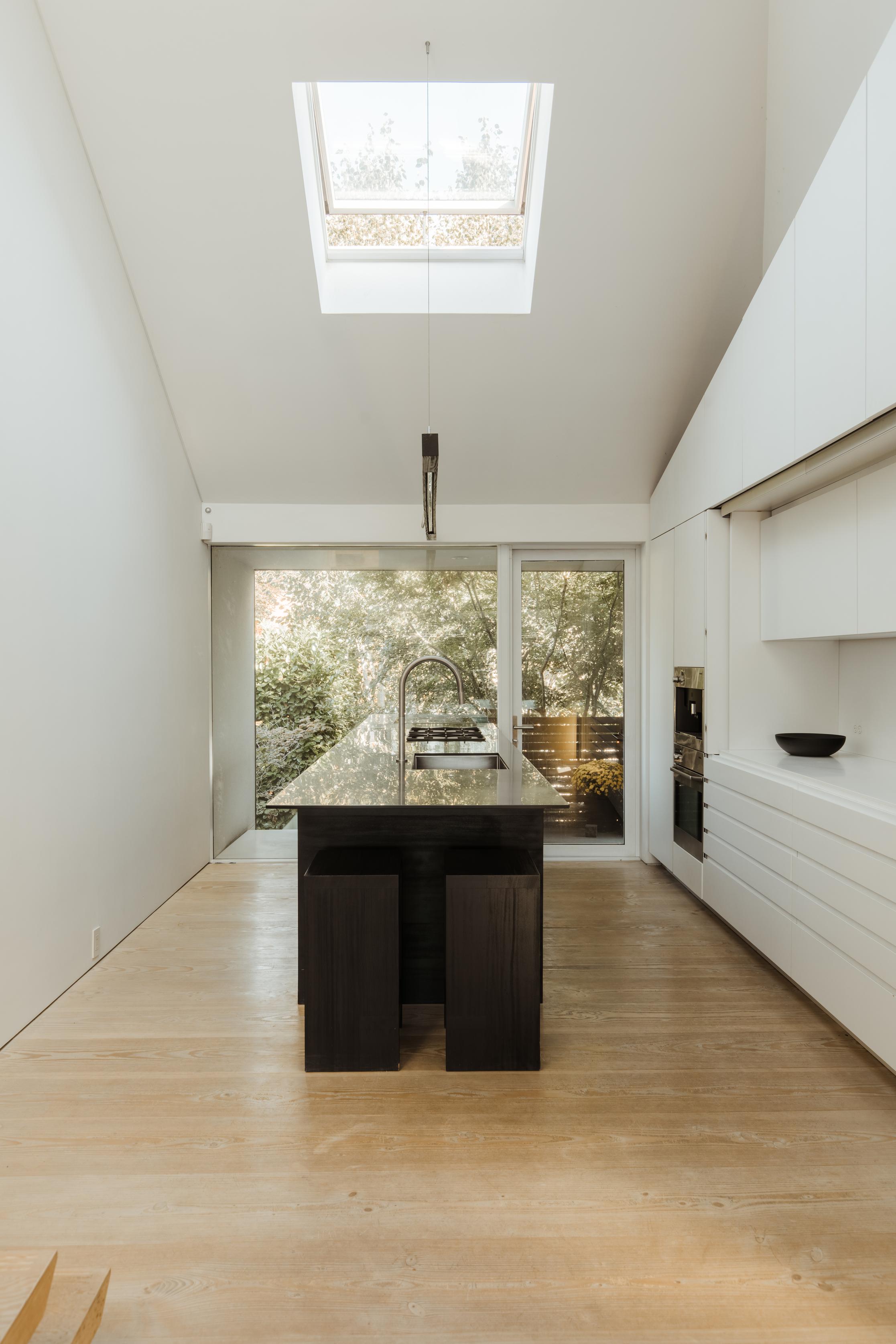
- Custom beech table by Christian Woo (included)
- Custom built in bench by Christian Woo
- Storage by Christian Woo
- Tempered glass guard to custom stairs by Michael
- Dinesen douglas fir 12” wide flooring
- Full height closet for cleaning supplies and brooms etc

- Custom millwork by Christian Woo
- Sliding panels to conceal TV and bar and storage area
- Stone sill below STUV built in fireplace
- Coffee Table is beech and by Christian Woo and included if desired.
- Dinesen douglas fir 12” wide flooring
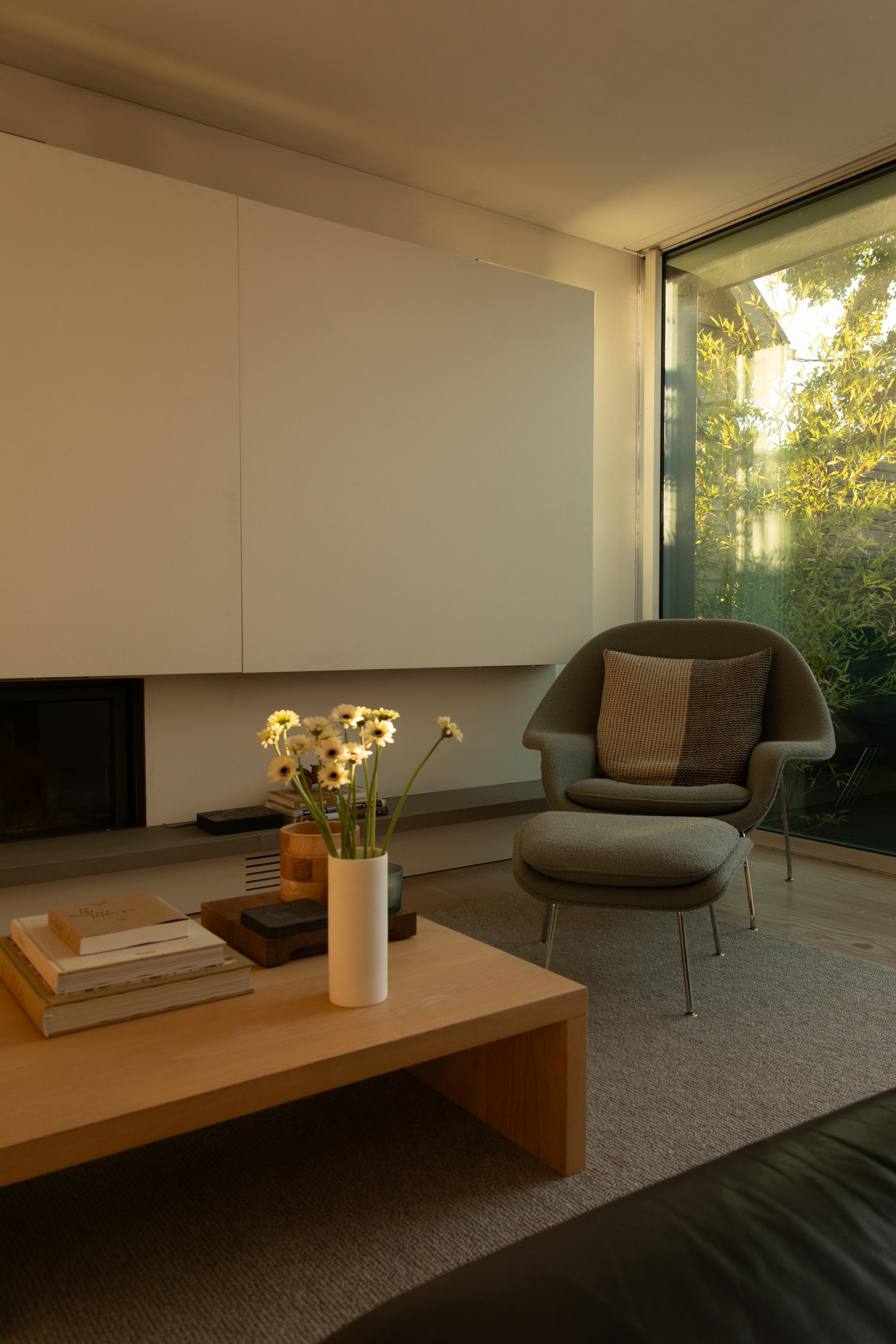
- Fantini faucets (Fantini awarded the house a global award for design)
- Blu 6’ long bathtub
- Blu vanity
- Custom cabinets/ mirror by Christian Woo
- Open shower
- Duravit toilet - wall hung
- Stacked washer/ dryer
- Stone flooring
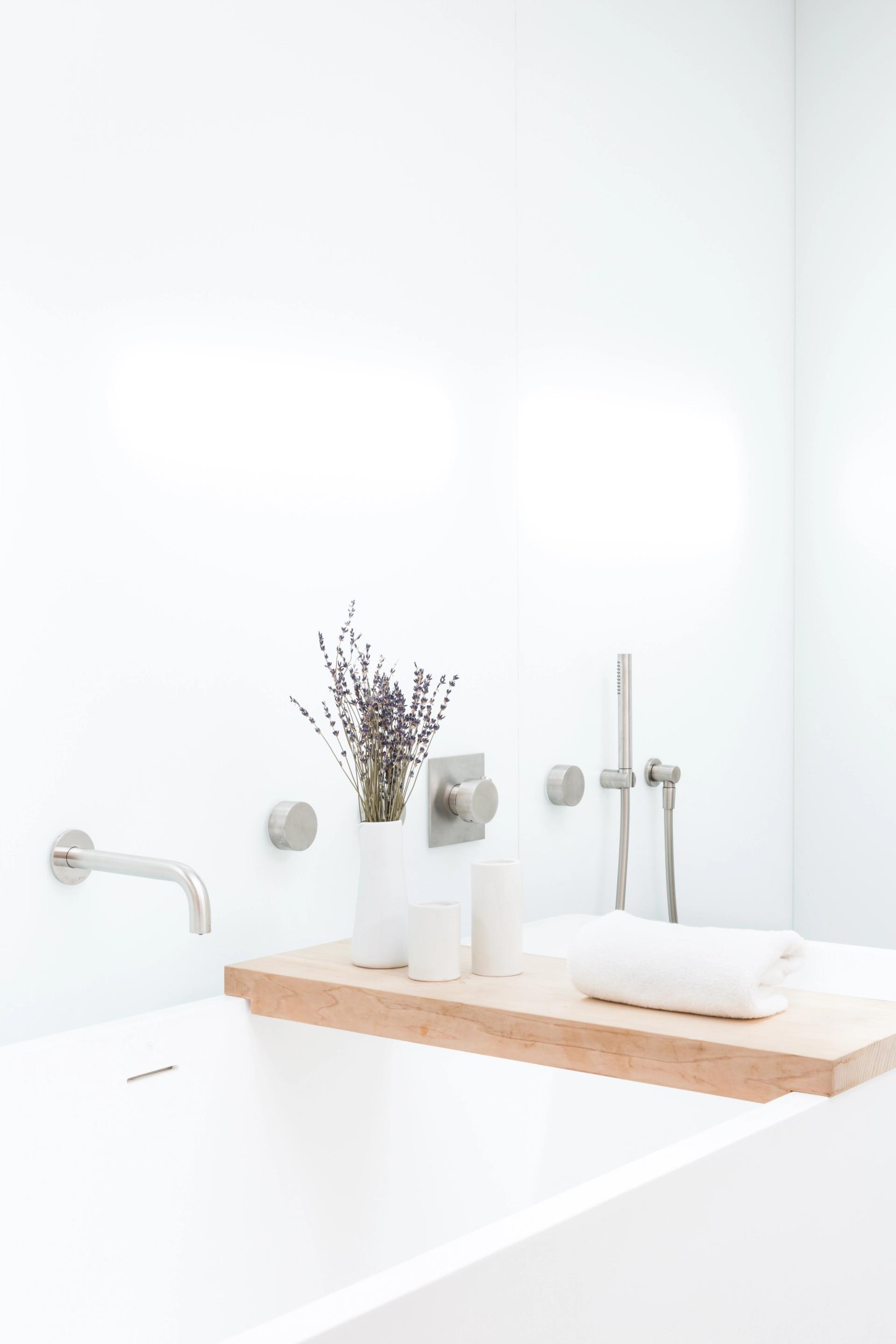
Back Deck
- Hot tub for 4 people by Stil / Bull Frog Spas
- Porcelain pavers
- Gas fireplace table
- Planters with bamboo and irrigation
- Fencing for privacy
- Translucent glass to north neighbour
Entry Courtyard
- All landscaping and hardscaping is new and was designed by Michael
- Small street garden with pachysandra four season ground cover and ornamental rock and japanese evergreen
- Fence with large gate
- Landscape lighting on all trees
- Large green Japanese Maple
- All new concrete walkways and planters
- Frosted glass fence to north neighbour to bring light into their garden as well
- Two Himalayan Birch trees
- Horsetail reeds
- Periwinkle ground cover
Primary exterior deck
- Olive tree in planter with irrigation
- Powered awning with wind control (closes automatically if too windy)
- Porcelain decking
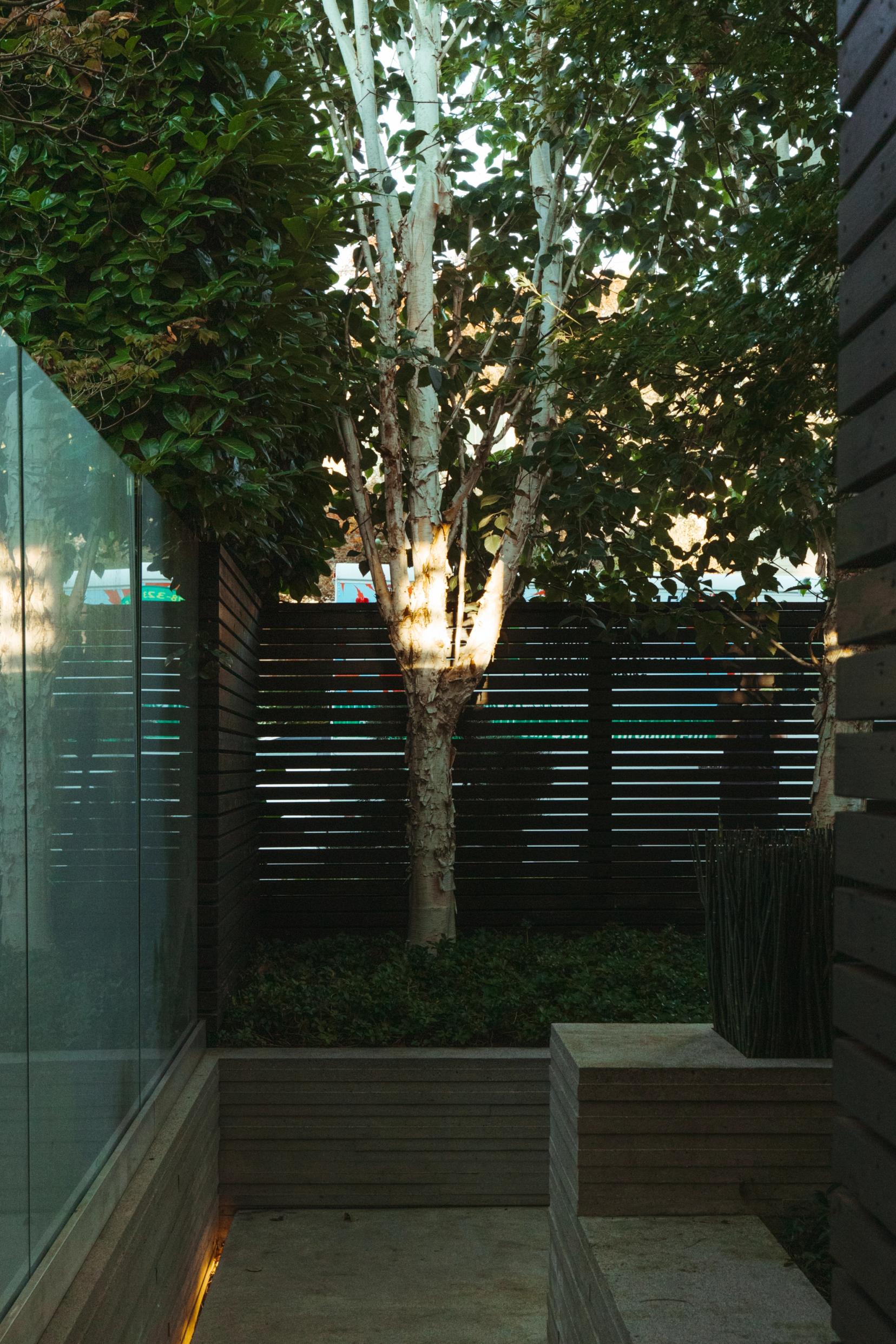
- Built in workbench and storage
- Radiant Heater
- Storage areas
- Pond Pump access
- Roll up garage door with FOB and keypad access
- Central vacuum bag is located in garage as well
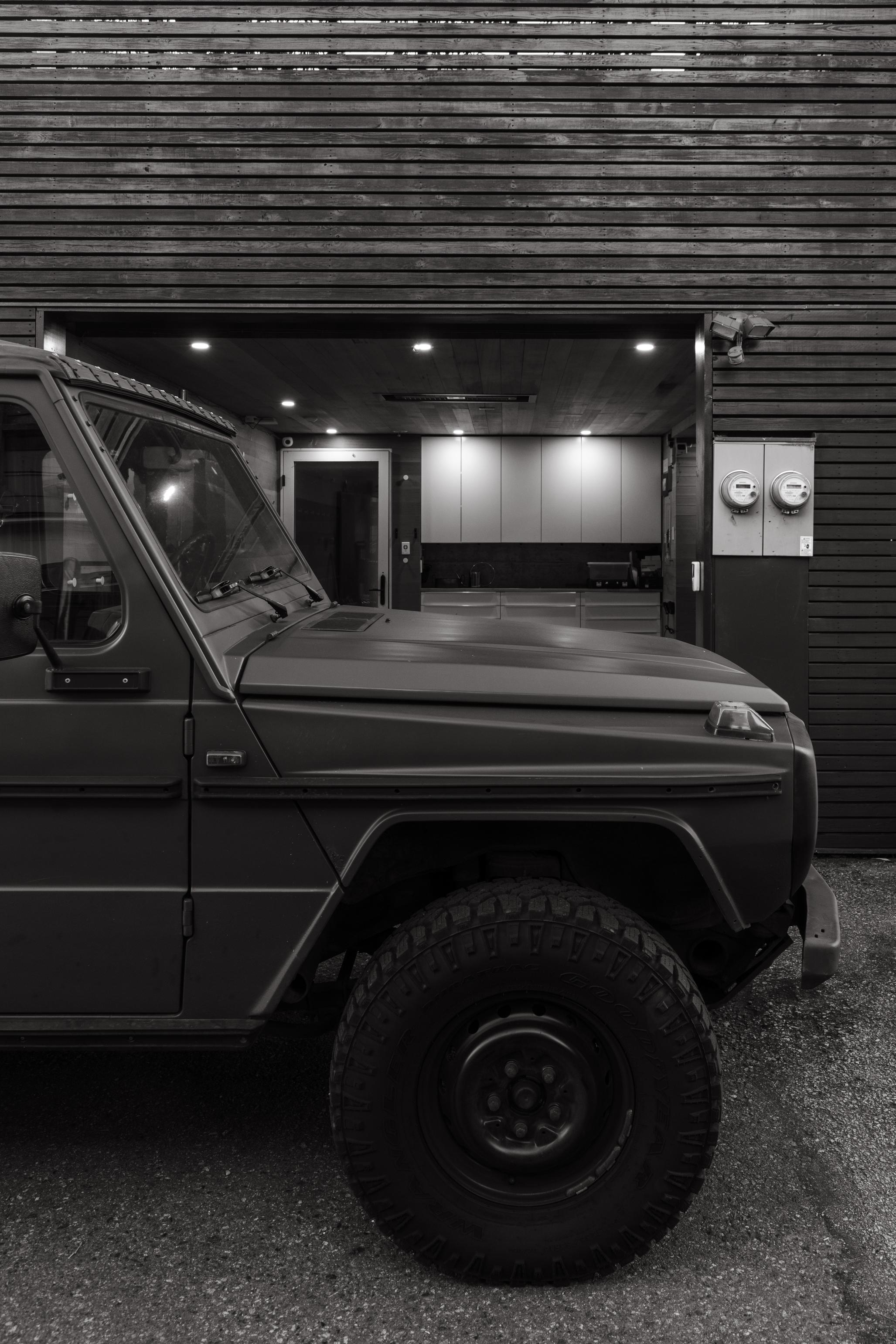
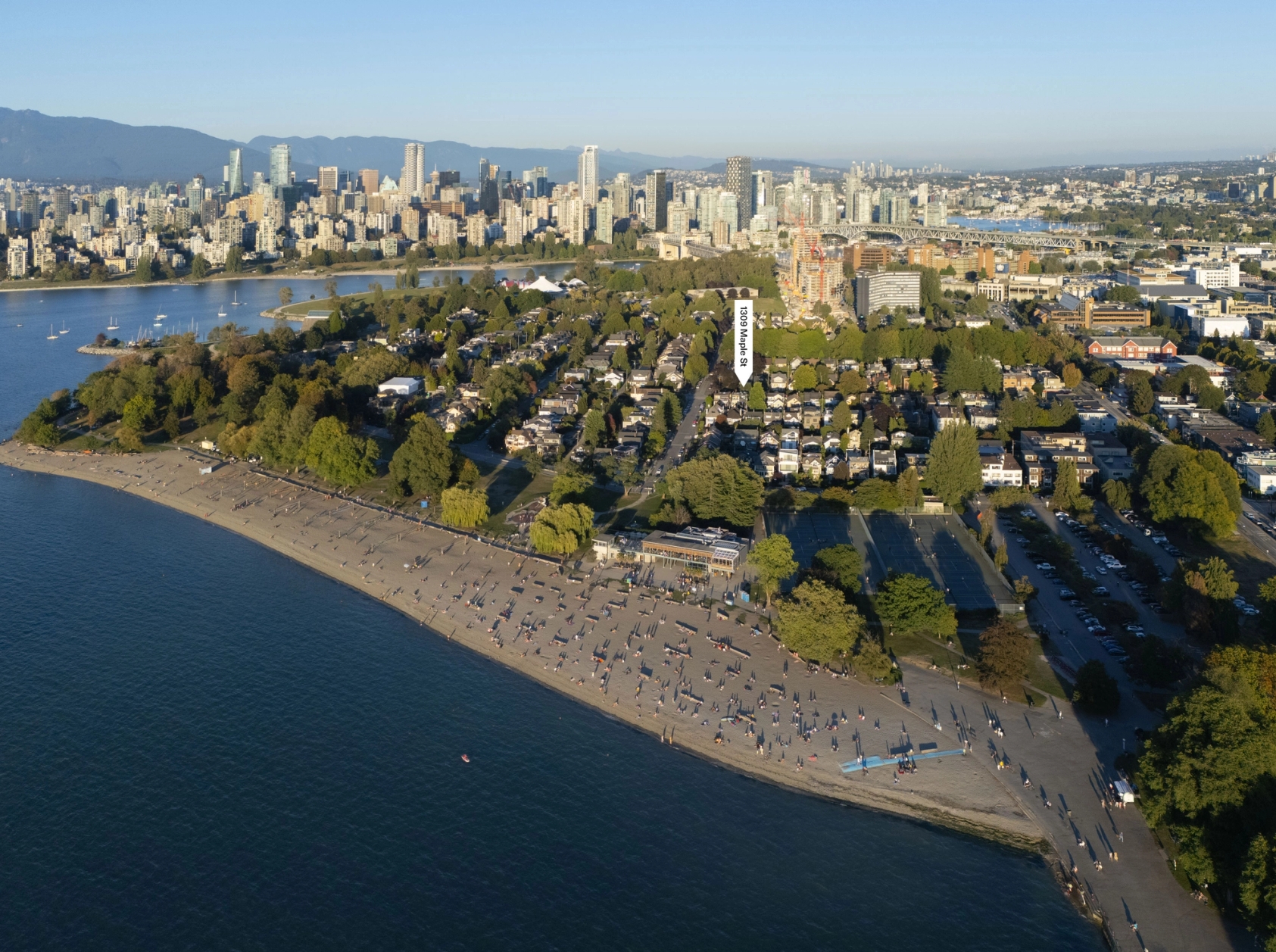
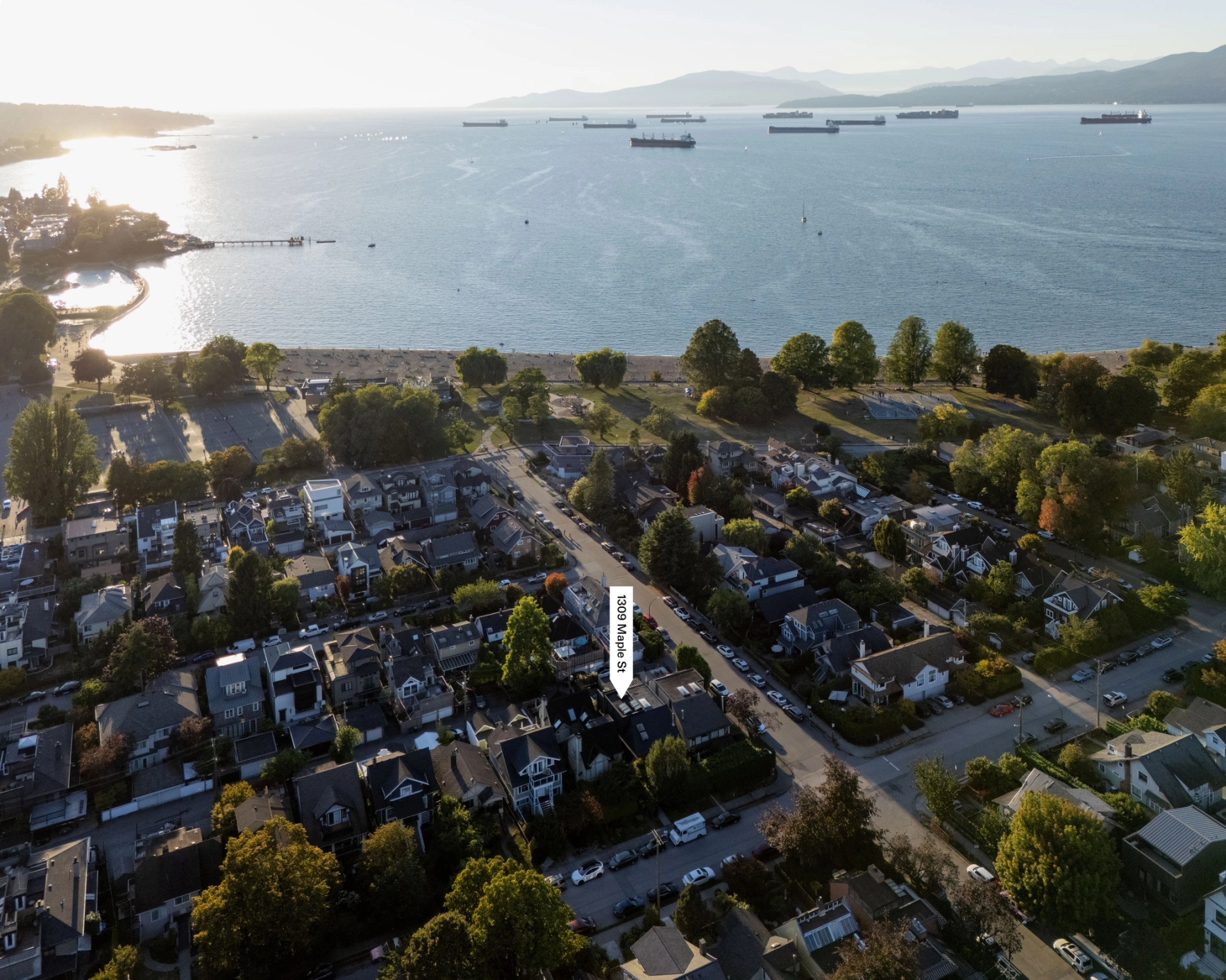
A Rare Opportunity to Own in Kits Point
Opportunities to own a residence of such architectural distinction in coveted Kits Point are exceptionally rare. Nestled in one of Vancouver's most desirable beachfront neighbourhoods, this is not just a home but a masterful blend of thoughtful design and minimalist elegance that redefines urban living. This is a moment not to be missed—a chance to own an extraordinary property in an unparalleled location.
