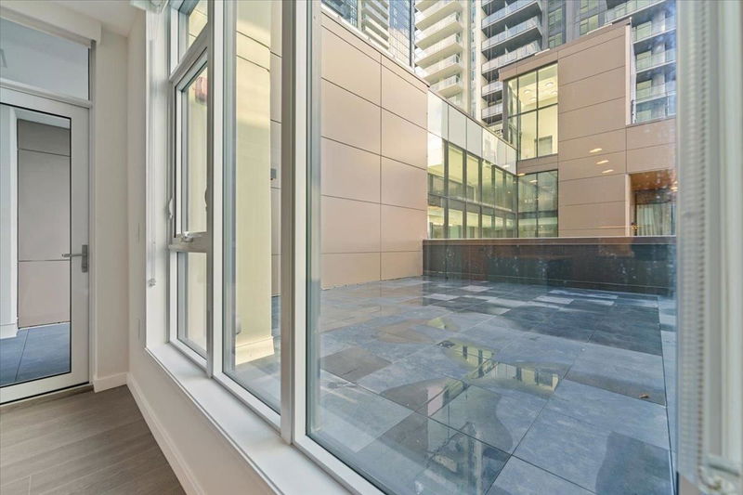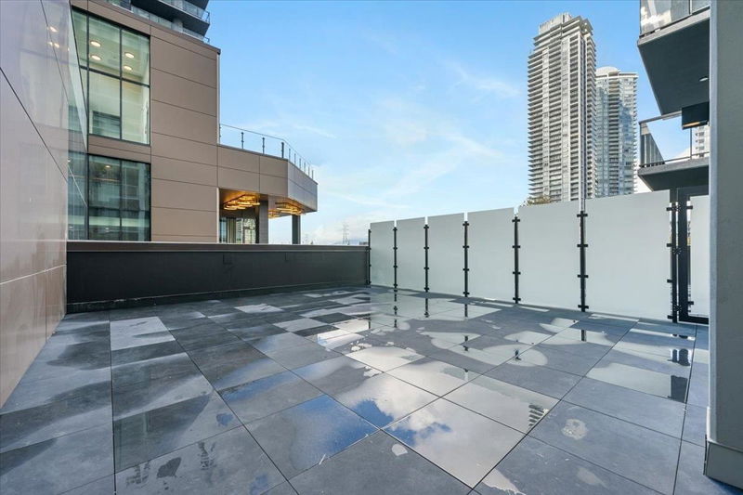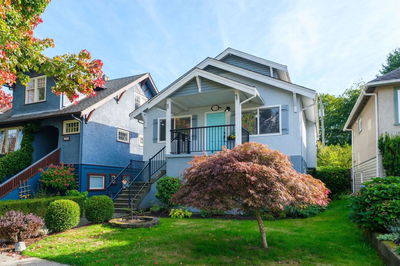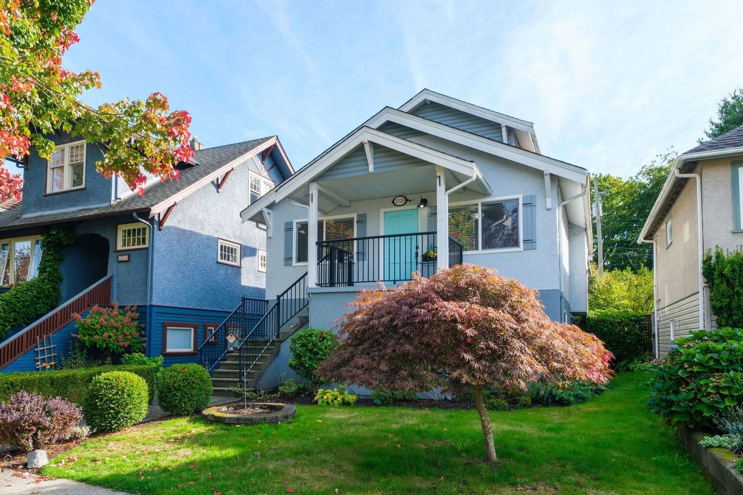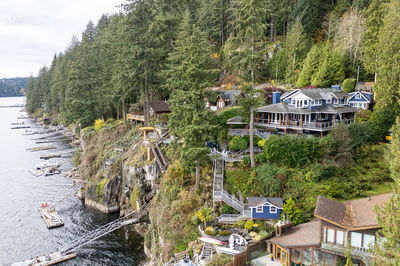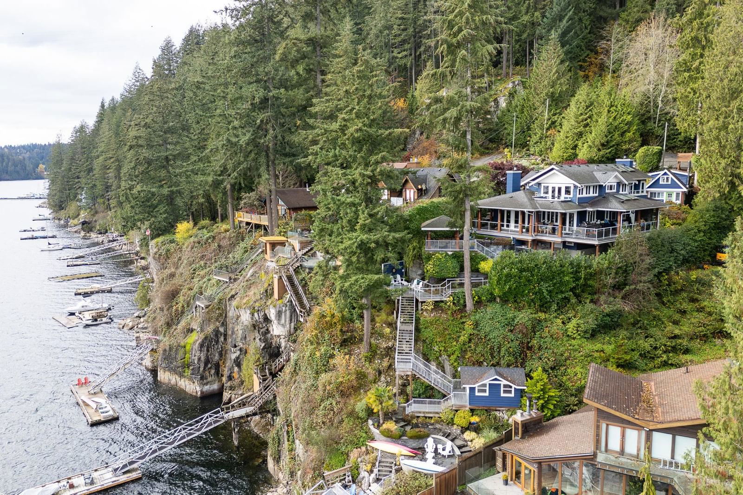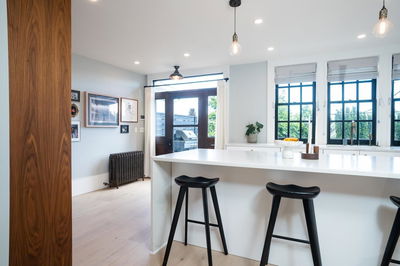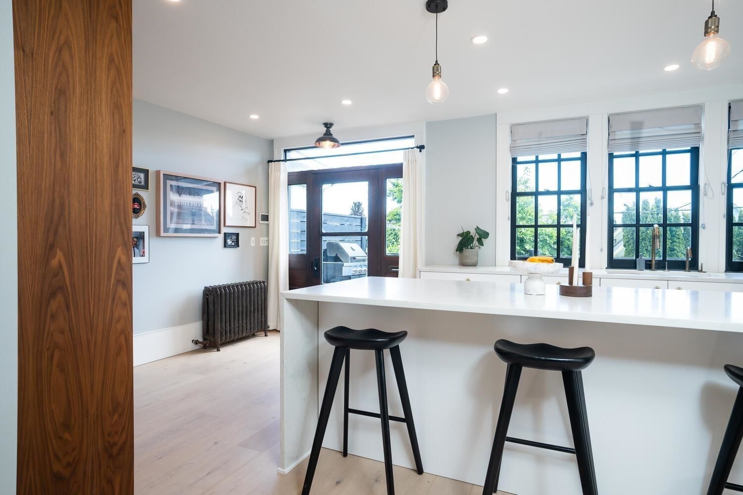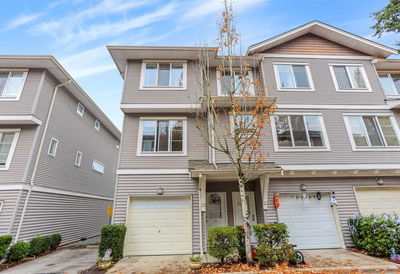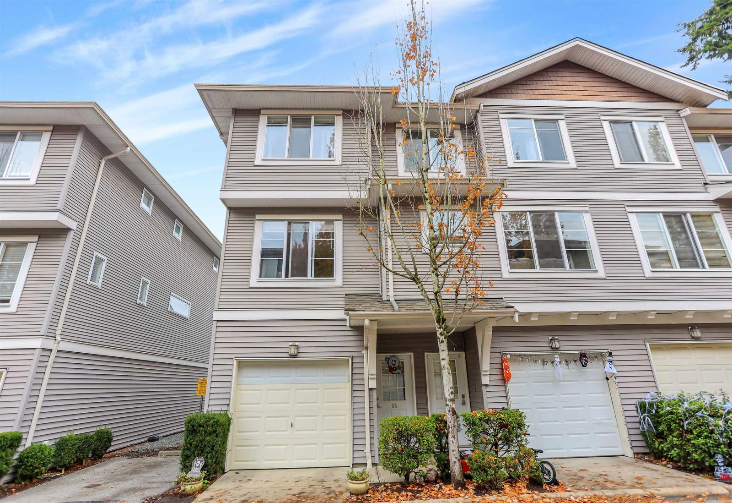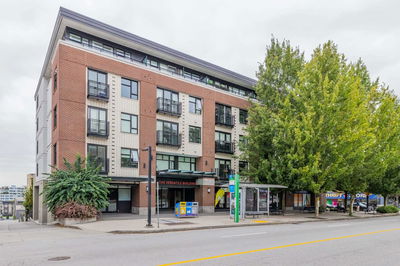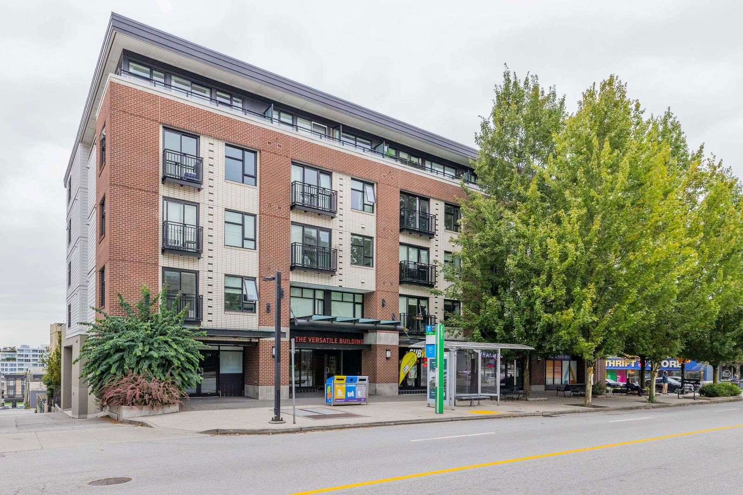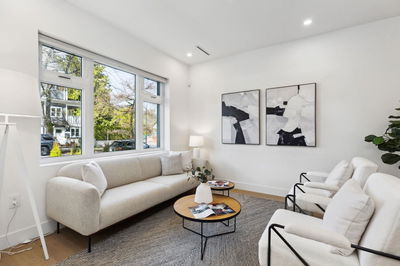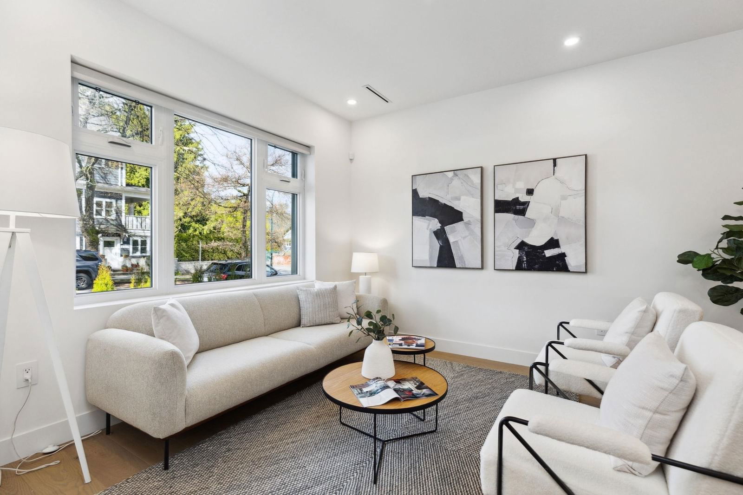Unit 401 - 4168 Lougheed Highway, Burnaby
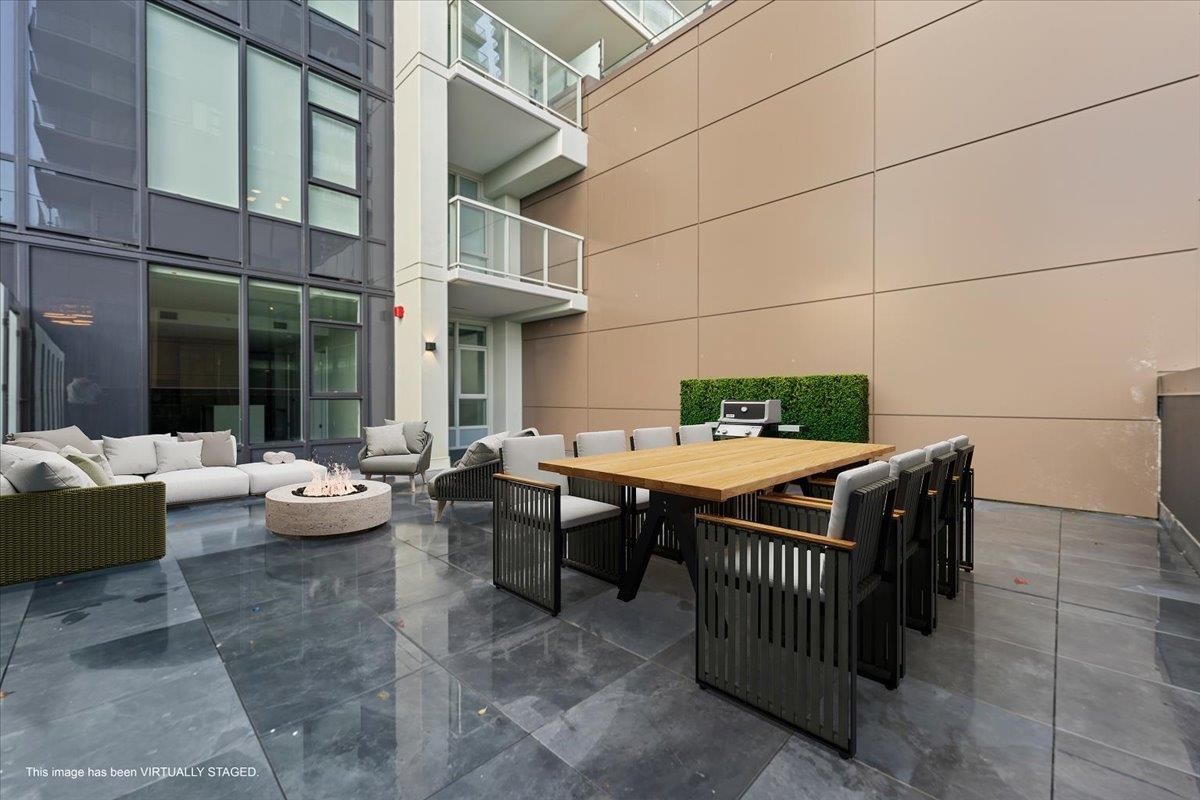
$769,000
Unit 401 - 4168 Lougheed Highway, Burnaby
BC V5C 0N9
2
Beds
2
Baths
774
Sq Ft
At a glance
- Property typeApartment/Condo
- StyleEnd Unit
- Year built2024
- CommunityBrentwood Park
- Unit size774 sq ft
- Covered parking1 space
- Taxes$0.00
- Last updated4h ago
About the home
This home boasts a rare and expansive 684 sq. ft. outdoor patio—an entertainer's dream—at Tower 3, Gilmore Place by ONNI. This brand new Jr 2-bed, 2-bath unit offers 774 sq. ft. of interior living space with upgraded laminate flooring throughout, enhancing its modern appeal. The modern kitchen is equipped with Italian-inspired integrated appliances, sleek two-tone cabinetry, and an oversized island with seating for four. The primary suite fits a king-sized bed and includes a walk-in closet, plus an ensuite with marble tiling, a large vanity, and a built-in medicine cabinet. Photos have been virtually staged. Enjoy same-floor access to 75,000 sq. ft. of incredible amenities, including a fitness centre, pools, basketball court, and more. Steps to Gilmore SkyTrain, Amazing Brentwood, and T&T.
Location
Property details for Unit 401 - 4168 Lougheed Highway
Listing brokerage
Grand Central Realty
MLS® ID
R2941355
The data relating to real estate on this web site comes in part from the MLS® Reciprocity program of the Real Estate Board of Greater Vancouver or the Fraser Valley Real Estate Board. Real estate listings held by participating real estate firms are marked with the MLS® Reciprocity logo and detailed information about the listing includes the name of the listing agent. This representation is based in whole or part on data generated by the Real Estate Board of Greater Vancouver or the Fraser Valley Real Estate Board which assumes no responsibility for its accuracy. The materials contained on this page may not be reproduced without the express written consent of the Real Estate Board of Greater Vancouver or the Fraser Valley Real Estate Board.
Similar properties
MLS® ID R2942991,
Listed by RE/MAX Select Realty
MLS® ID R2942990,
Listed by Sotheby's International Realty Canada
MLS® ID R2922874,
Listed by RE/MAX Crest Realty
MLS® ID R2935745,
Listed by Nationwide Realty Corp.
MLS® ID R2916322,
Listed by Oakwyn Realty Ltd.
MLS® ID R2942128,
Listed by Macdonald Realty
