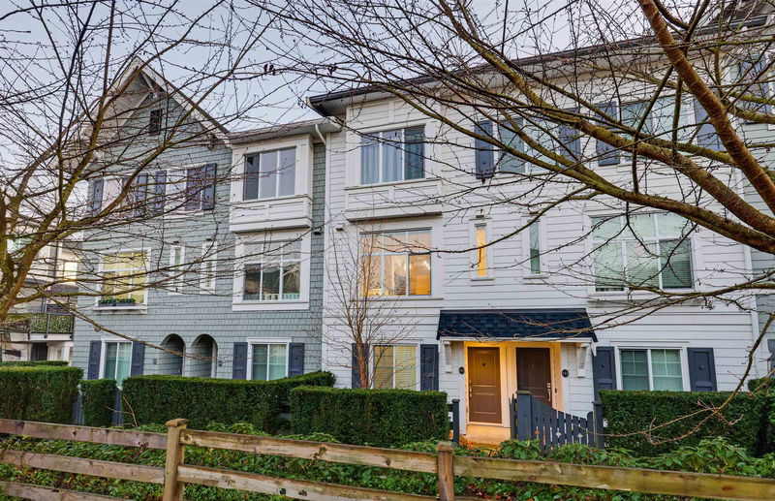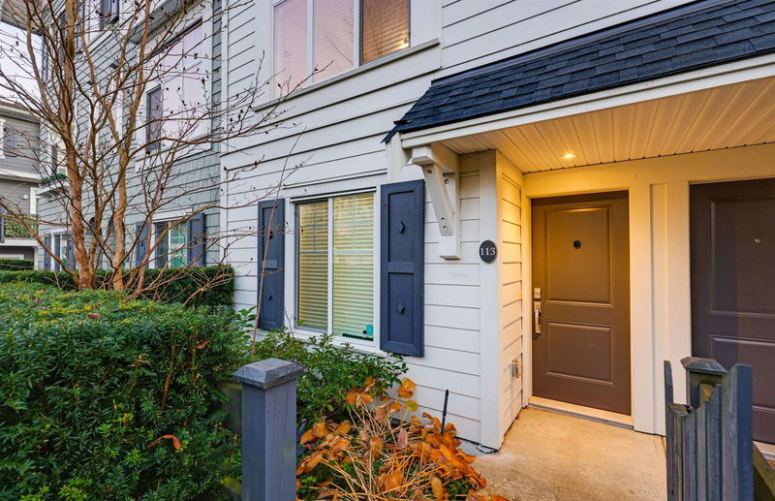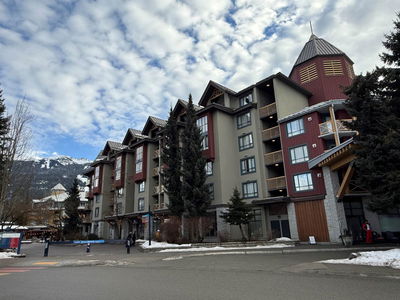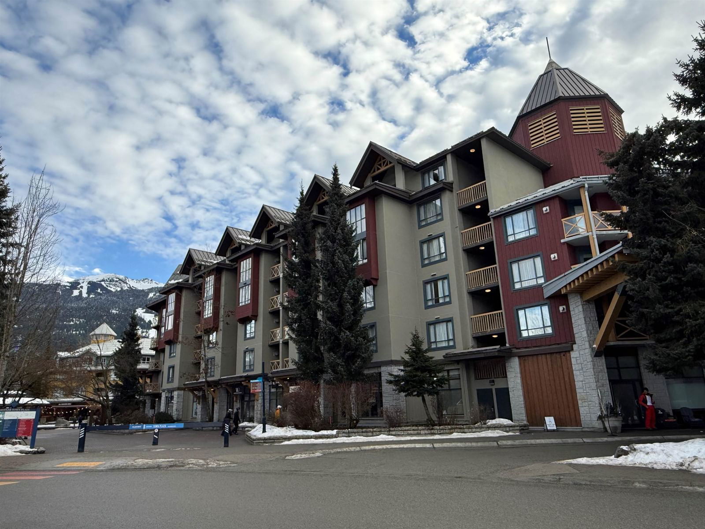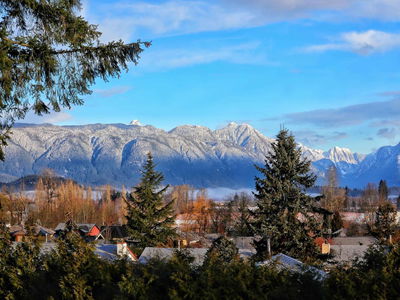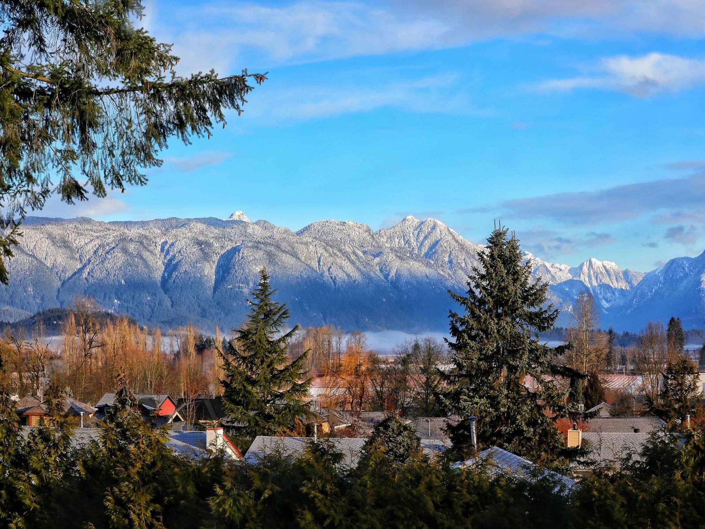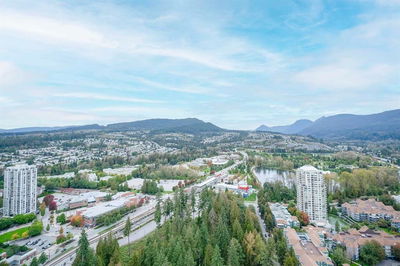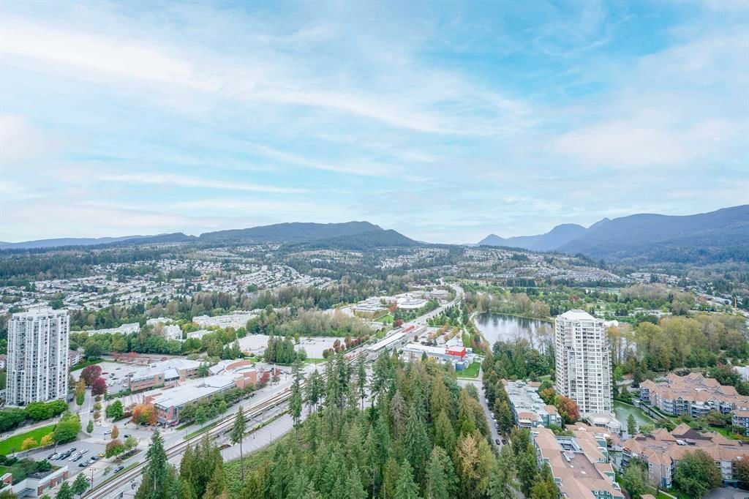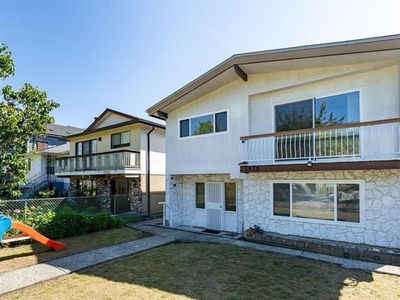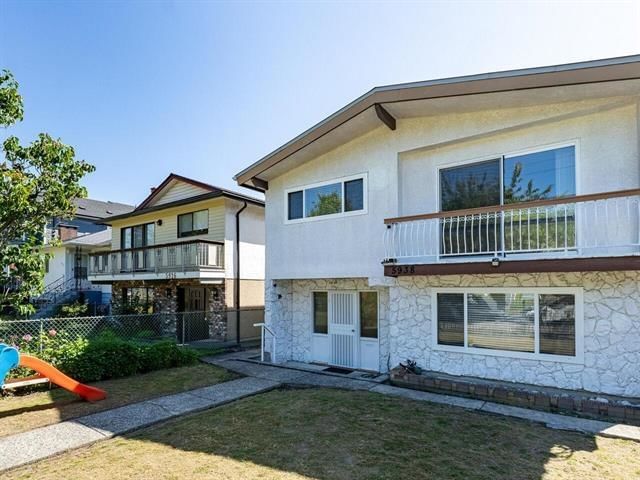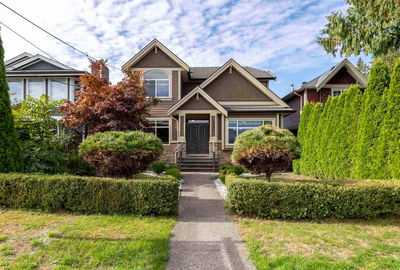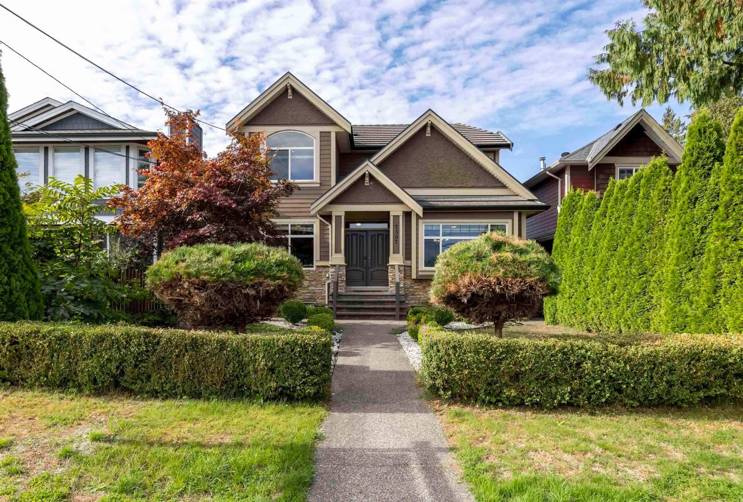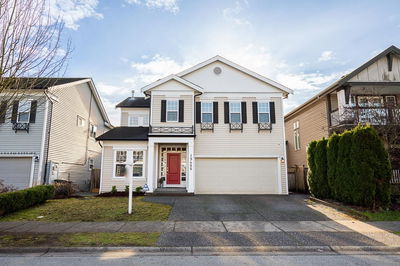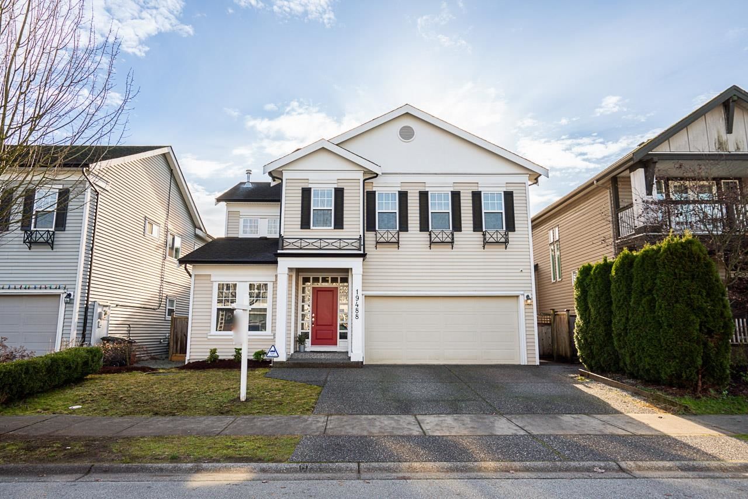Unit 113 - 15230 Guildford Drive, Surrey
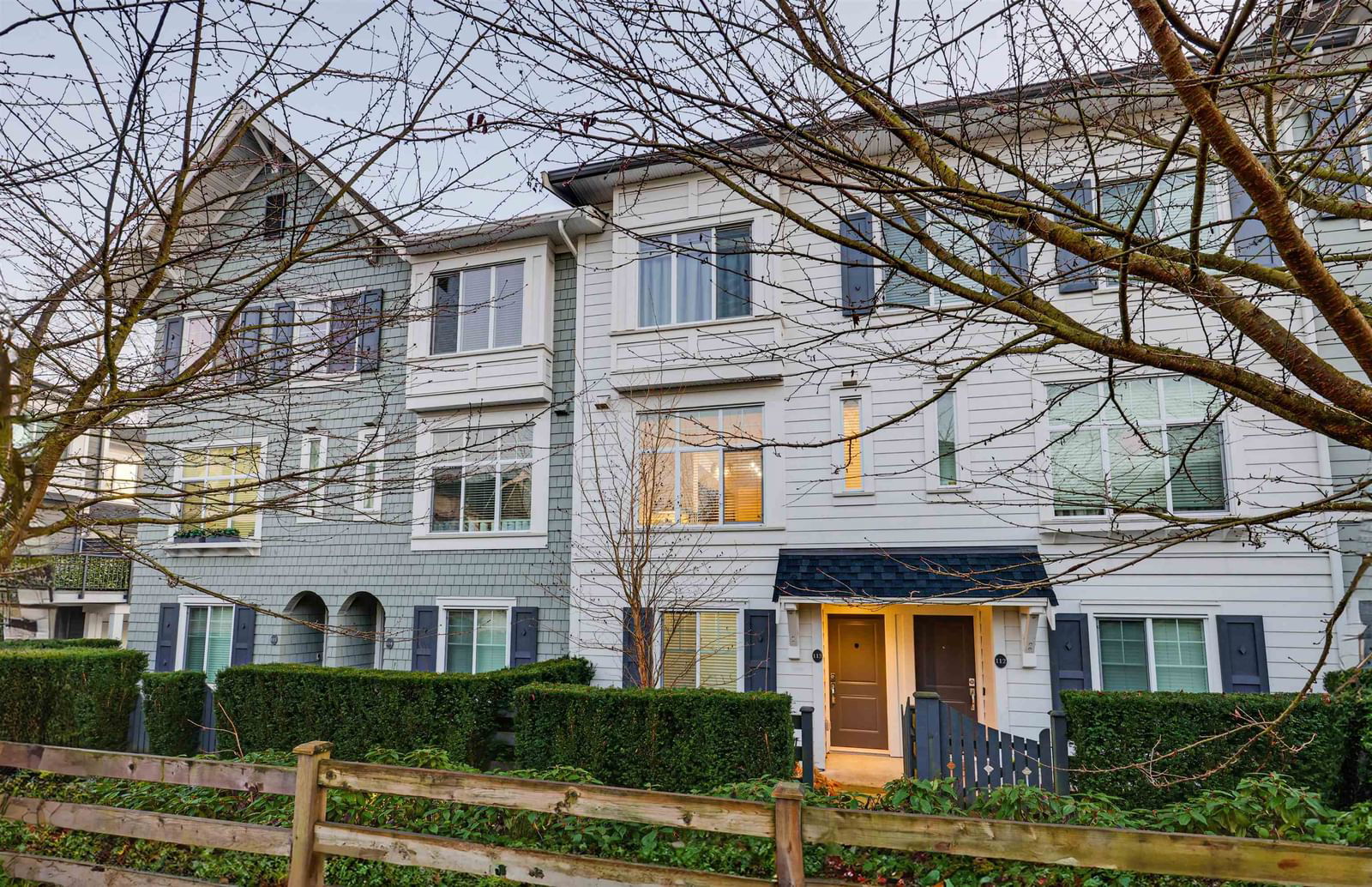
$970,000
Unit 113 - 15230 Guildford Drive, Surrey
BC V3R 0C8
4
Beds
4
Baths
1,517
Sq Ft
At a glance
- Property typeTownhouse
- Style3 Storey
- Year built2016
- CommunityGuildford
- Unit size1,517 sq ft
- Covered parking2 spaces
- Taxes$2,700.00
- Last updated21d ago
About the home
Welcome to “Guildford The Great” by Dawson & Sawyer. Discover this luxurious 4-bedroom, 4-bathroom, double garage townhome in one of Guildford’s most sought-after complexes. Thoughtfully designed, the lower floor offers a private bedroom with a full bath, perfect for guests or a home office. The main level boasts an open-concept living space featuring over 9-ft ceilings, an oversized quartz island, stainless steel appliances, and custom cabinetry. Upstairs, the primary bedroom includes a spa-like ensuite with double sinks, a large shower, and a walk-in closet. Two additional bright bedrooms complete the upper floor. Ideally located within walking distance to Guildford Town Centre, Recreation and Aquatic Centre, schools, and transit with easy access to Hwy 1. OPEN HOUSE Sat/Sun 2-4PM.
Property details for Unit 113 - 15230 Guildford Drive
Listing brokerage
Royal Pacific Realty (Kingsway) Ltd.
MLS® ID
R2950235
The data relating to real estate on this web site comes in part from the MLS® Reciprocity program of the Real Estate Board of Greater Vancouver or the Fraser Valley Real Estate Board. Real estate listings held by participating real estate firms are marked with the MLS® Reciprocity logo and detailed information about the listing includes the name of the listing agent. This representation is based in whole or part on data generated by the Real Estate Board of Greater Vancouver or the Fraser Valley Real Estate Board which assumes no responsibility for its accuracy. The materials contained on this page may not be reproduced without the express written consent of the Real Estate Board of Greater Vancouver or the Fraser Valley Real Estate Board.
Similar properties
MLS® ID R2955139,
Listed by Engel & Volkers Whistler
MLS® ID R2953232,
Listed by Nu Stream Realty Inc.
MLS® ID R2954055,
Listed by LeHomes Realty Premier
MLS® ID R2954563,
Listed by Sutton Group-West Coast Realty
MLS® ID R2950168,
Listed by Nu Stream Realty Inc.
MLS® ID R2950274,
Listed by RE/MAX Lifestyles Realty (Langley)
