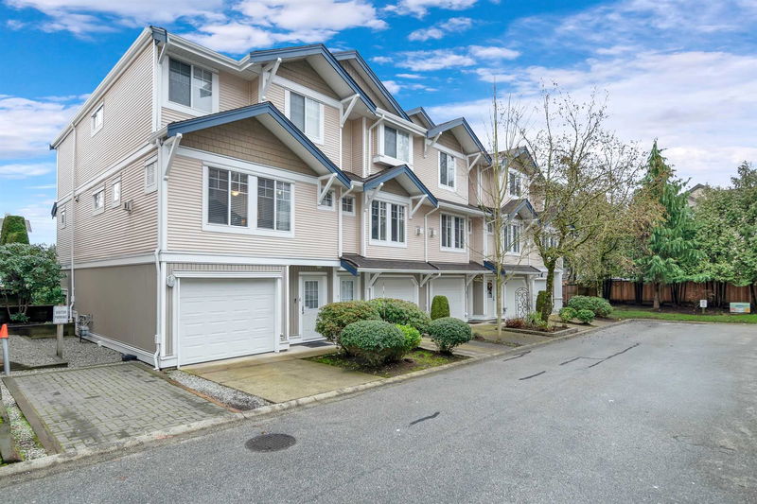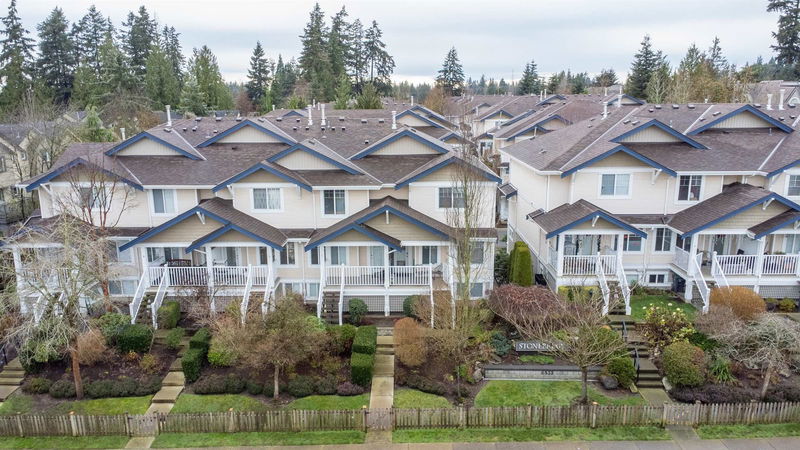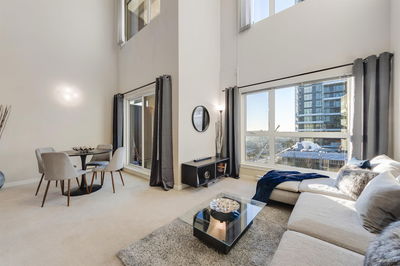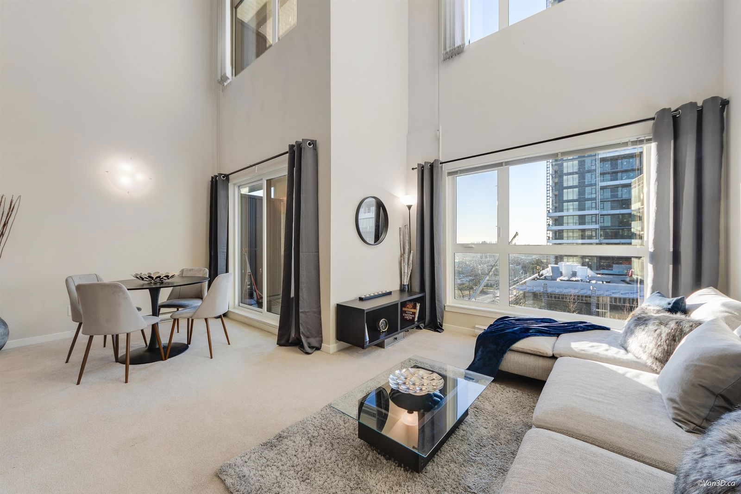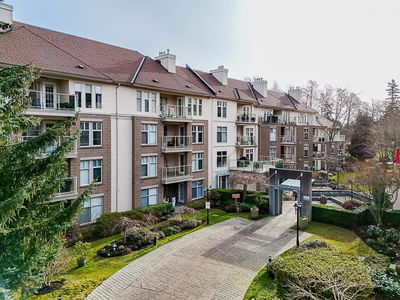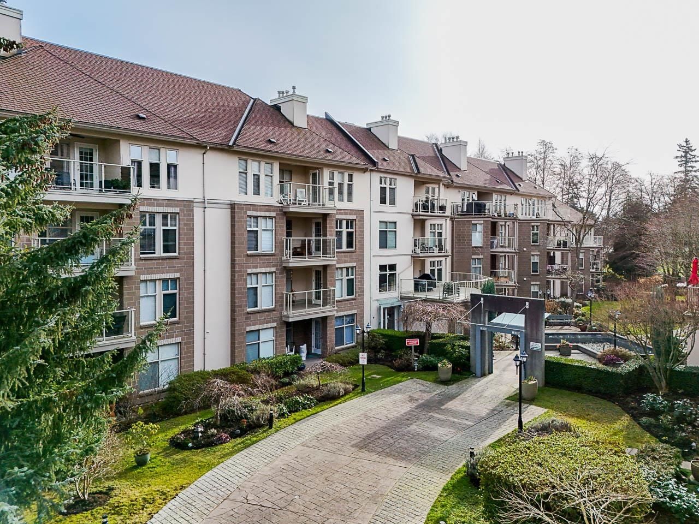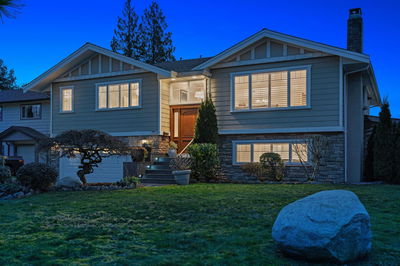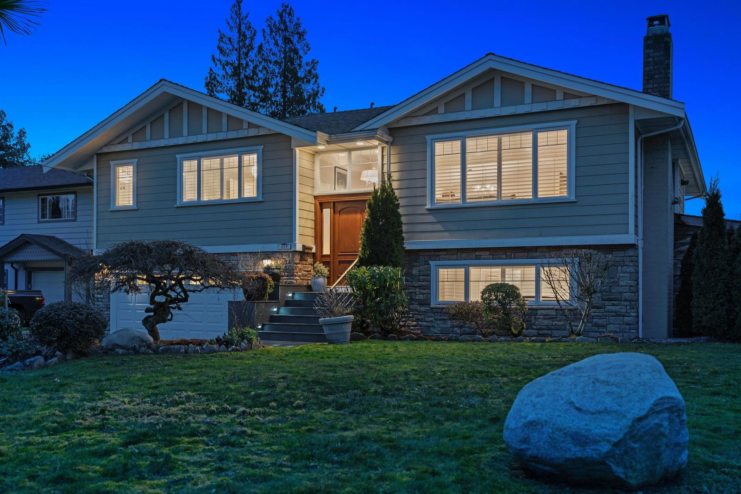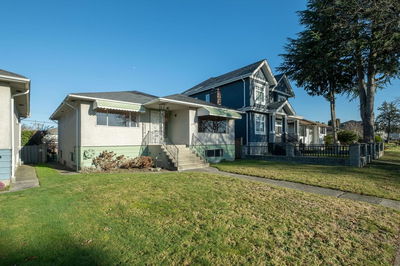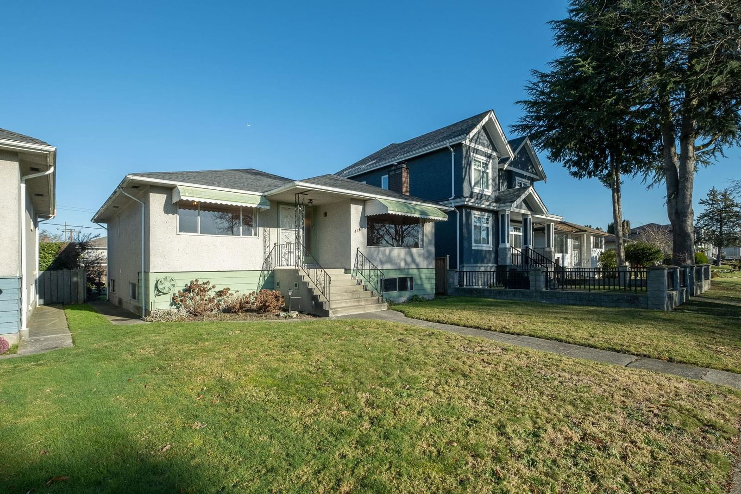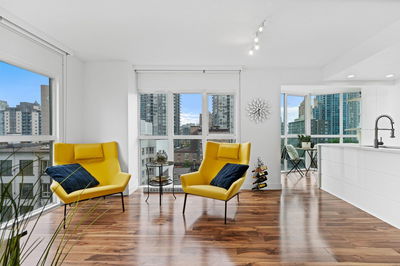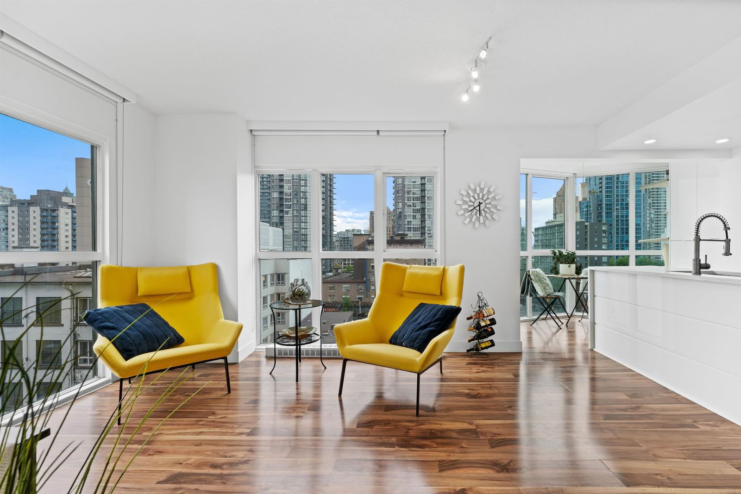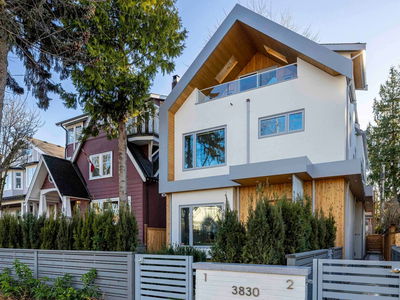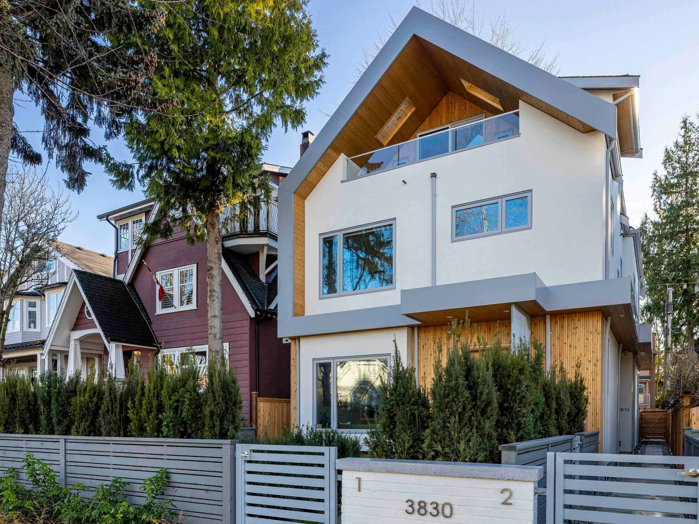Unit 6 - 6533 121 Street, Surrey

$899,000
Unit 6 - 6533 121 Street, Surrey
BC V3W 1M5
4
Beds
3
Baths
1,925
Sq Ft
At a glance
- Property typeTownhouse
- Style3 Storey
- Year built2003
- CommunityWest Newton
- Unit size1,925 sq ft
- Covered parking3 spaces
- Taxes$3,525.64
- Last updated10d ago
About the home
The "Stone Briar" is a beautiful corner townhouse featuring 4 bedrooms and 3 bathrooms across three levels, offering a spacious 1,925 sq. ft. of living space. With an east-facing entrance and 3 parking spaces, it provides both convenience and privacy. The large kitchen includes a cozy eating area and a balcony, perfect for outdoor relaxation. The open living and dining area boasts a gas fireplace, ideal for entertaining. A private fenced entrance enhances security, while ample storage throughout ensures a clutter-free environment. This well-maintained home is in move-in condition, making it a great choice for families or those seeking extra space. All measurements are approximate and should be verified by the buyer. Don’t miss the opportunity to make the "Stone Briar" your new home!
Property details for Unit 6 - 6533 121 Street
Listing brokerage
RE/MAX Blueprint
MLS® ID
R2955015
The data relating to real estate on this web site comes in part from the MLS® Reciprocity program of the Real Estate Board of Greater Vancouver or the Fraser Valley Real Estate Board. Real estate listings held by participating real estate firms are marked with the MLS® Reciprocity logo and detailed information about the listing includes the name of the listing agent. This representation is based in whole or part on data generated by the Real Estate Board of Greater Vancouver or the Fraser Valley Real Estate Board which assumes no responsibility for its accuracy. The materials contained on this page may not be reproduced without the express written consent of the Real Estate Board of Greater Vancouver or the Fraser Valley Real Estate Board.
Similar properties
MLS® ID R2960787,
Listed by Team 3000 Realty Ltd.
MLS® ID R2960352,
Listed by Macdonald Realty (Surrey/152)
MLS® ID R2960303,
Listed by Babych Group Realty Vancouver Ltd.
MLS® ID R2960585,
Listed by Keller Williams Ocean Realty VanCentral
MLS® ID R2959563,
Listed by RE/MAX Westcoast
MLS® ID R2956486,
Listed by Oakwyn Realty Ltd.
