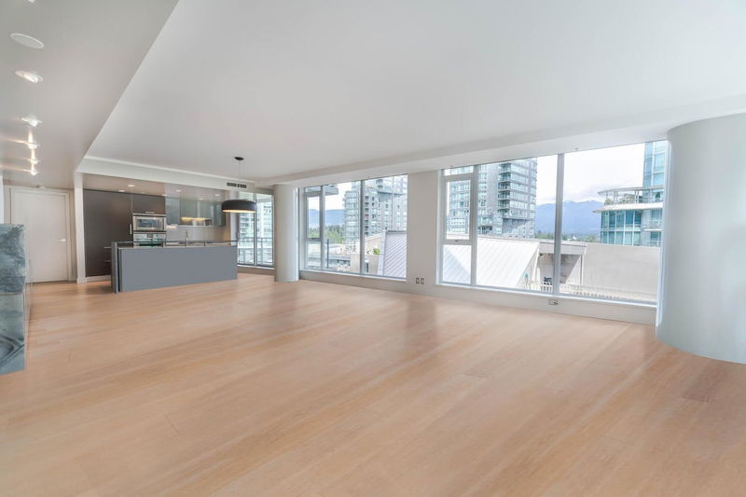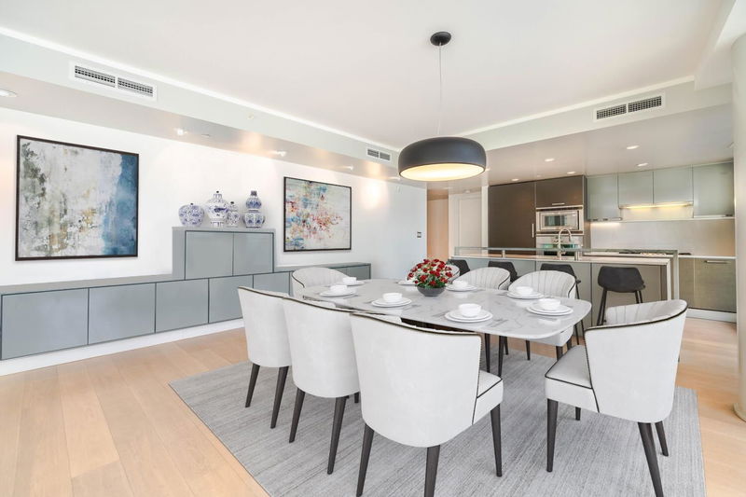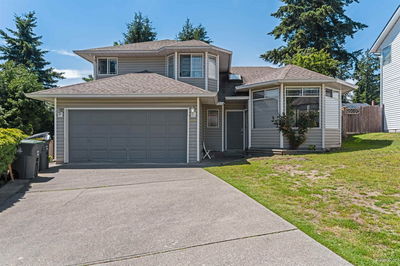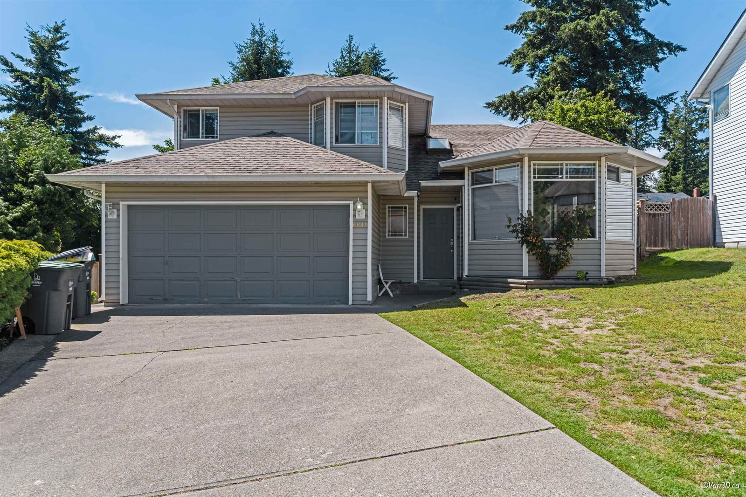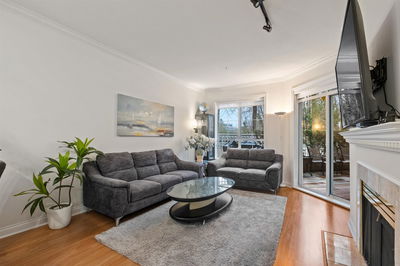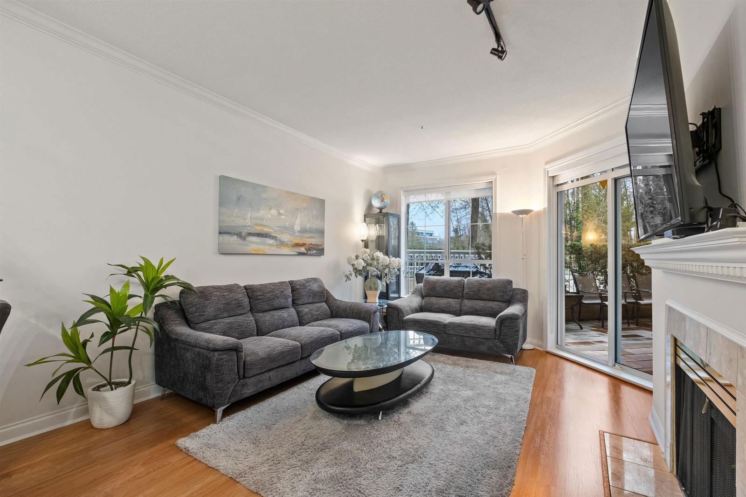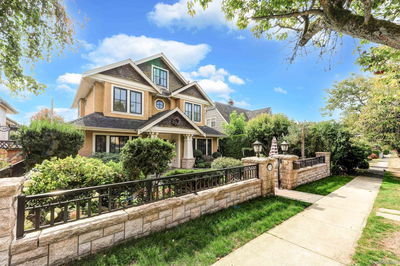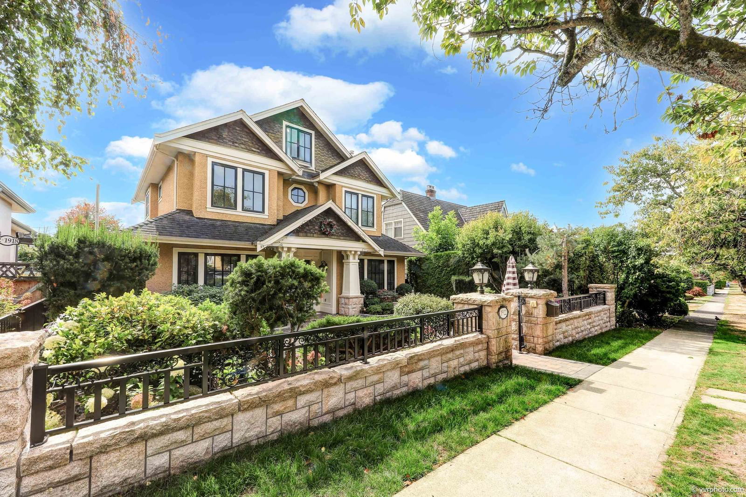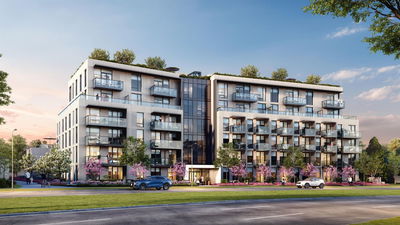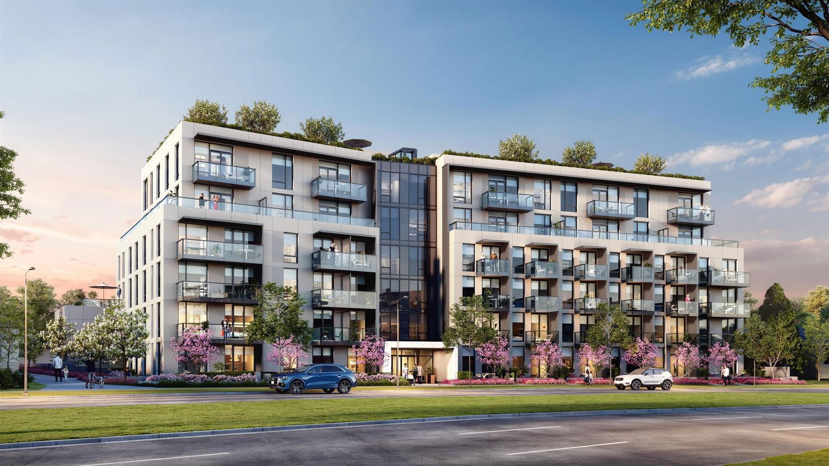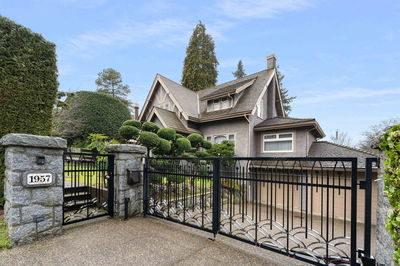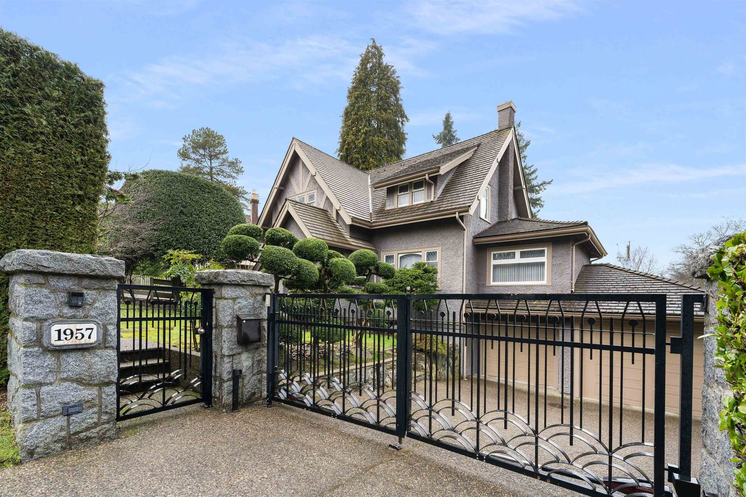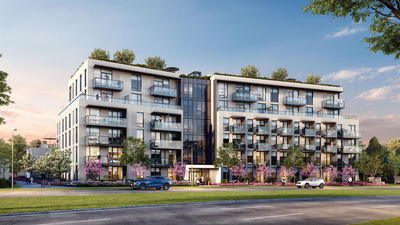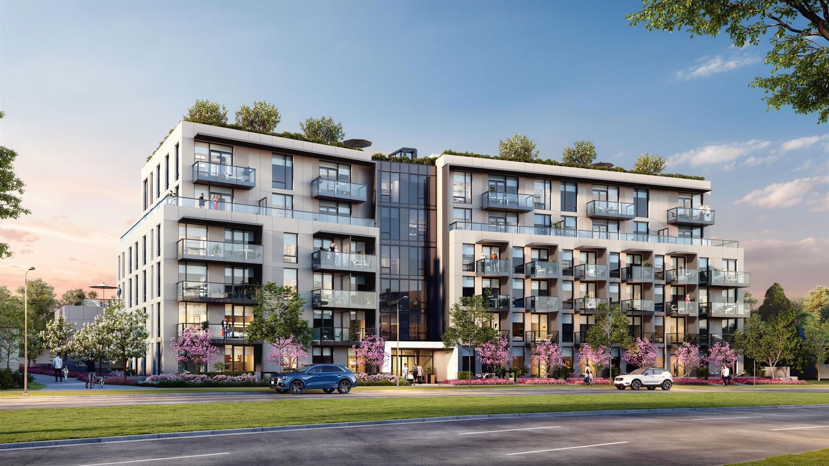Unit 702 - 1499 W Pender Street, Vancouver
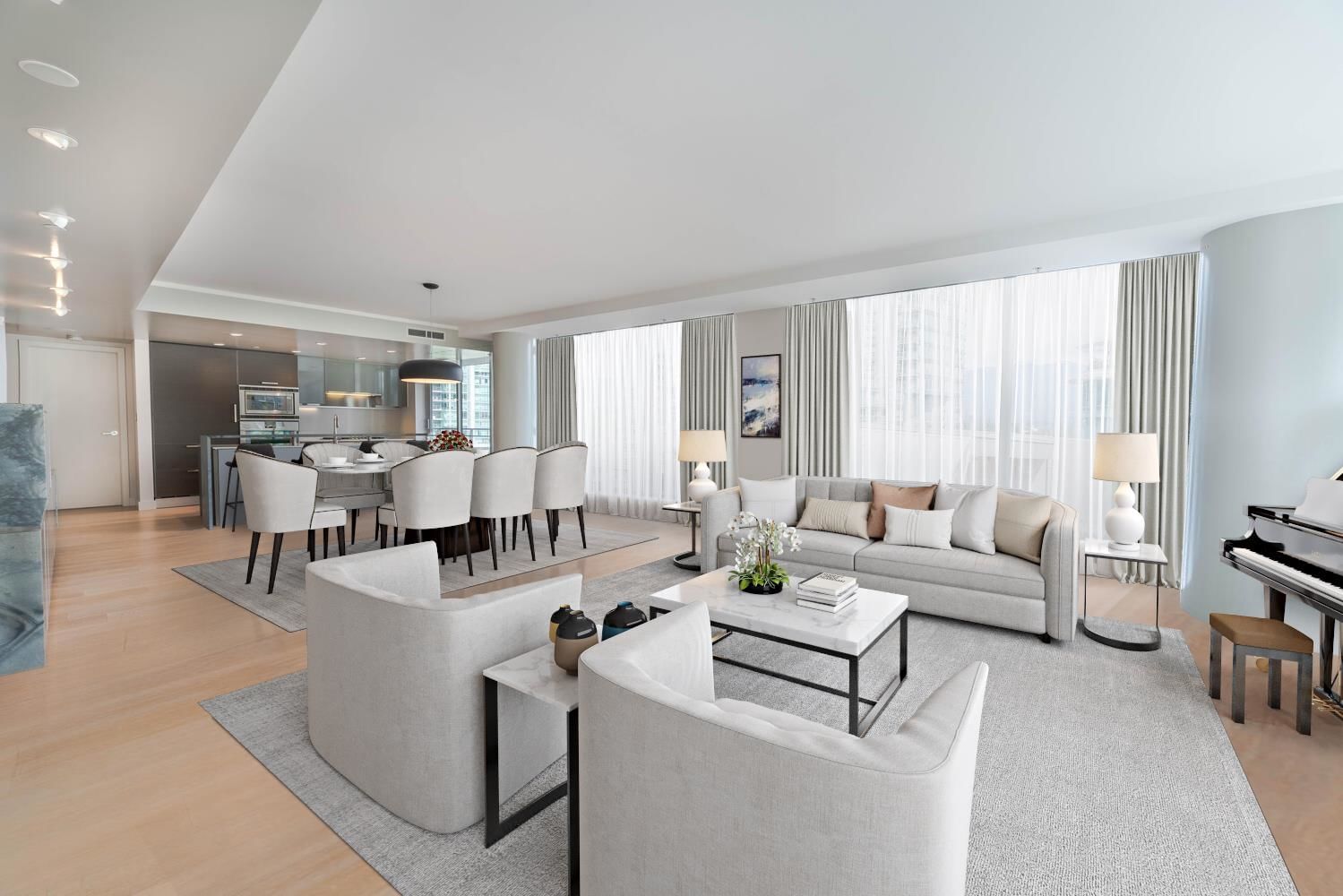
$1,998,000
Unit 702 - 1499 W Pender Street, Vancouver
BC V6G 0A7
2
Beds
3
Baths
1,615
Sq Ft
At a glance
- Property typeApartment/Condo
- StyleCorner Unit, End Unit
- Year built2011
- CommunityCoal Harbour
- Unit size1,615 sq ft
- Covered parking2 spaces
- Taxes$6,761.25
- Last updated23d ago
About the home
AN AMAZING OPPORTUNITY. Are you seeking generous space & esteemed luxury? Your search is over with this executive residence in the award-wining WEST PENDER PLACE. Enjoy over 1600 sq ft of interior space, quality finishings incl; brushed-oak engineered hardwood, exquisite marble, a Dada Italian appointed kitchen with German Gagganeau appliances; incl. a gas cook top & much more! The open-concept living space provides wonderful flexibility & will accommodate large-scale furniture perfect for comfort & entertaining. The outdoor living space is large 22'4" x 7'.5" and offers a perfect oasis to relax, garden & enjoy! 2 side-by-side parking + private storage locker. Full-time concierge, fitness centre, indoor pool. Perfectly situated steps to the seawall, leading restaurants & fine shopping.
Property details for Unit 702 - 1499 W Pender Street
Listing brokerage
Oakwyn Realty Ltd.
MLS® ID
R2957468
The data relating to real estate on this web site comes in part from the MLS® Reciprocity program of the Real Estate Board of Greater Vancouver or the Fraser Valley Real Estate Board. Real estate listings held by participating real estate firms are marked with the MLS® Reciprocity logo and detailed information about the listing includes the name of the listing agent. This representation is based in whole or part on data generated by the Real Estate Board of Greater Vancouver or the Fraser Valley Real Estate Board which assumes no responsibility for its accuracy. The materials contained on this page may not be reproduced without the express written consent of the Real Estate Board of Greater Vancouver or the Fraser Valley Real Estate Board.
Similar properties
MLS® ID R2969942,
Listed by Sutton Group-West Coast Realty
MLS® ID R2970289,
Listed by Real Broker
MLS® ID R2970263,
Listed by Team 3000 Realty Ltd.
MLS® ID R2970222,
Listed by Nu Stream Realty Inc.
MLS® ID R2970288,
Listed by Oakwyn Realty Ltd.
MLS® ID R2970227,
Listed by Nu Stream Realty Inc.
