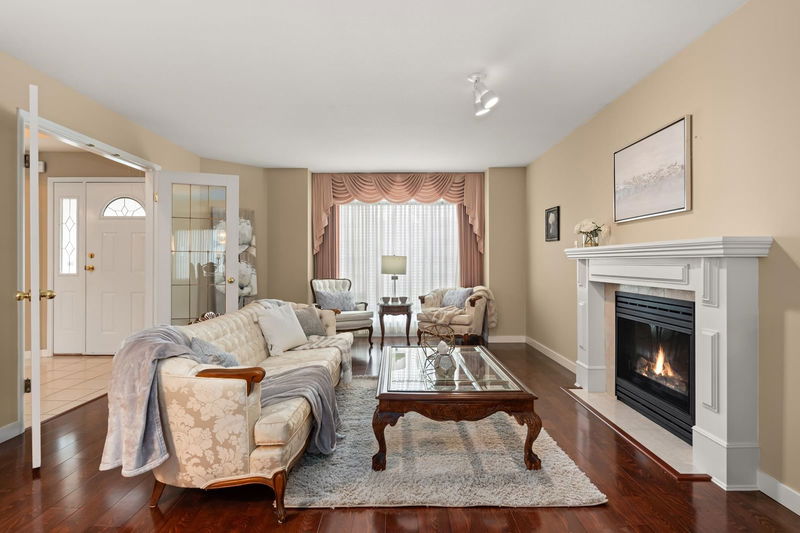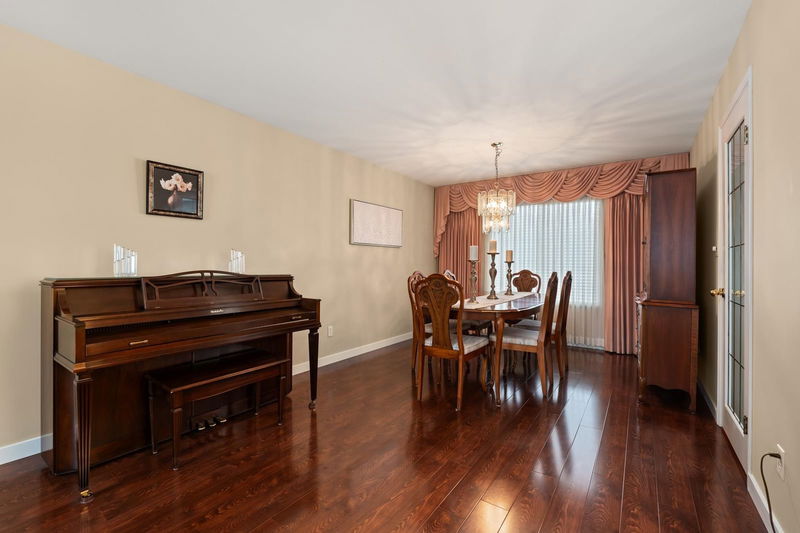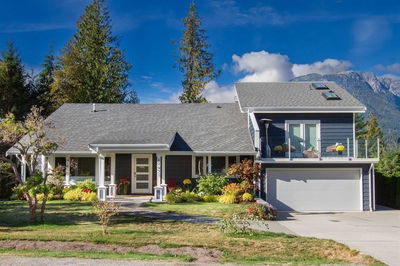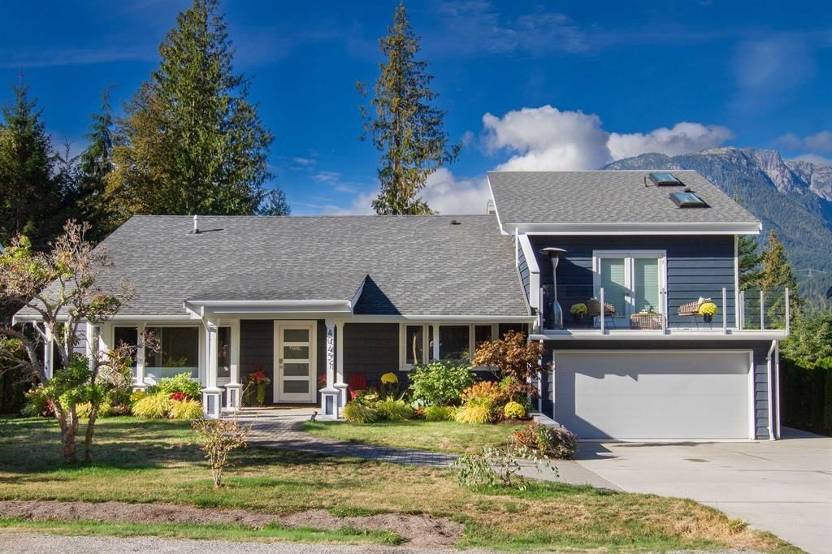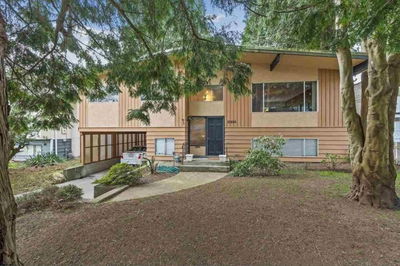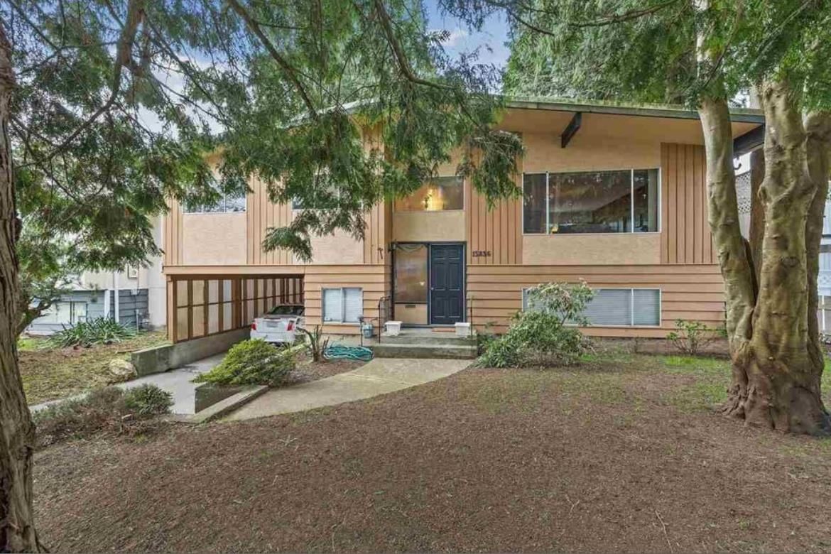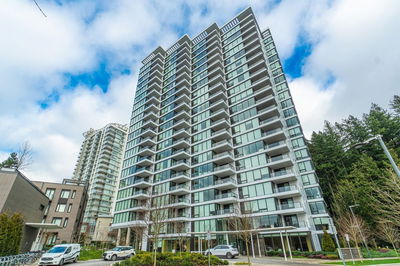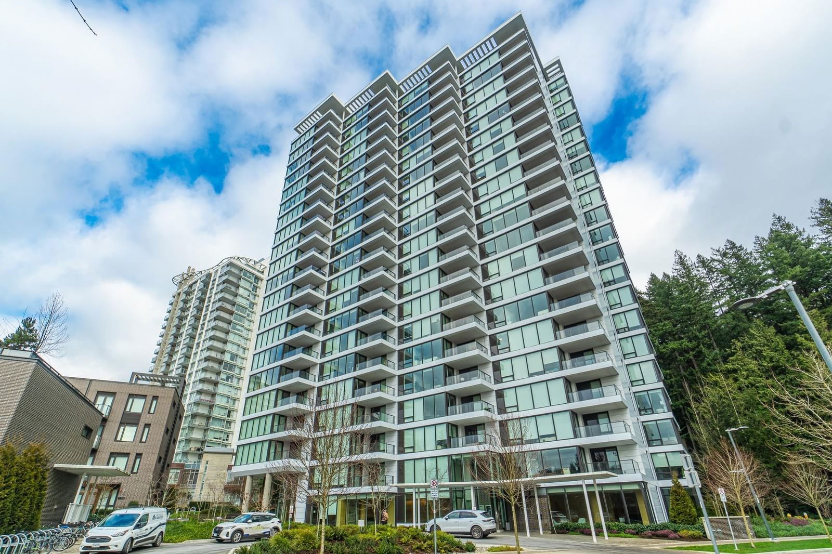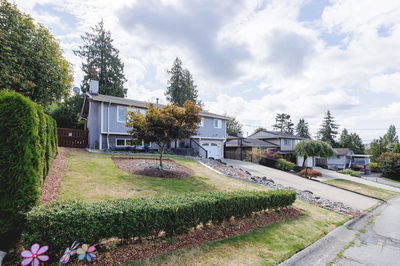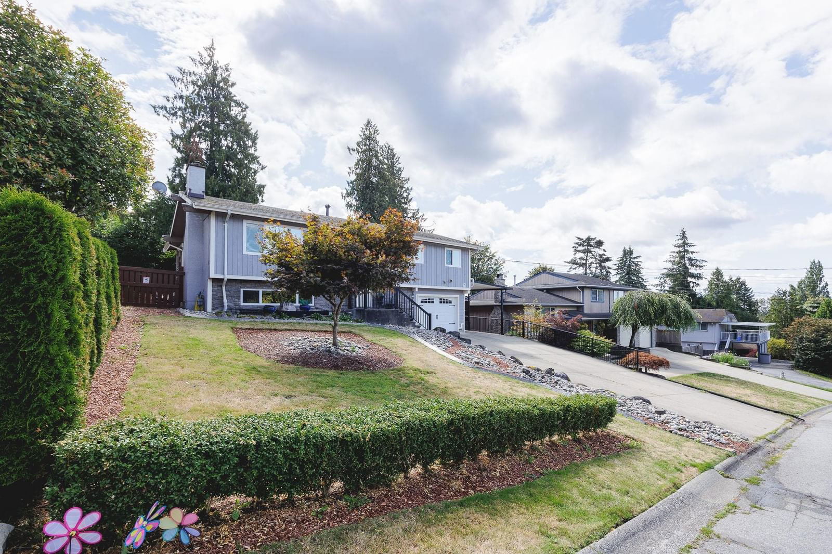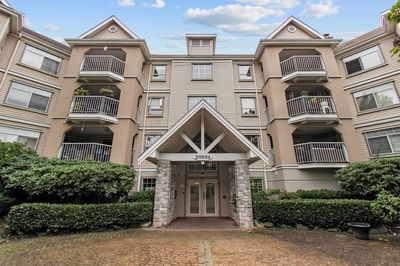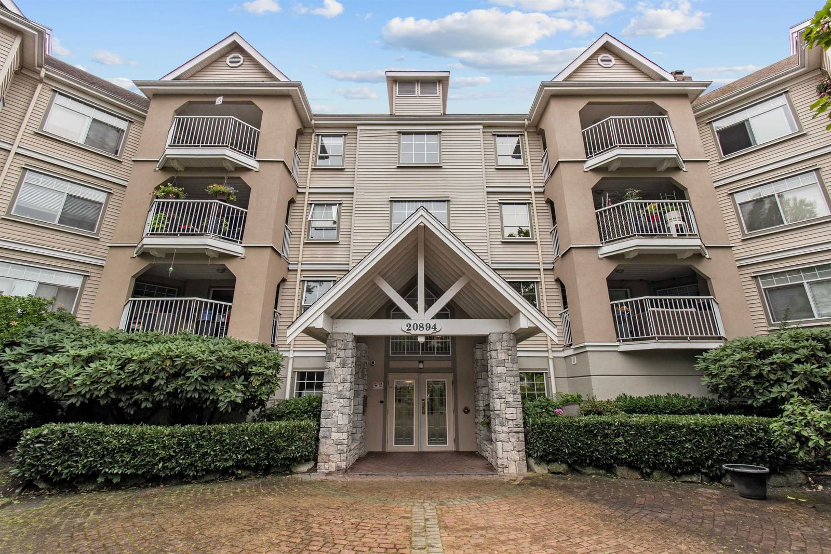10525 Harrogate Drive, Delta
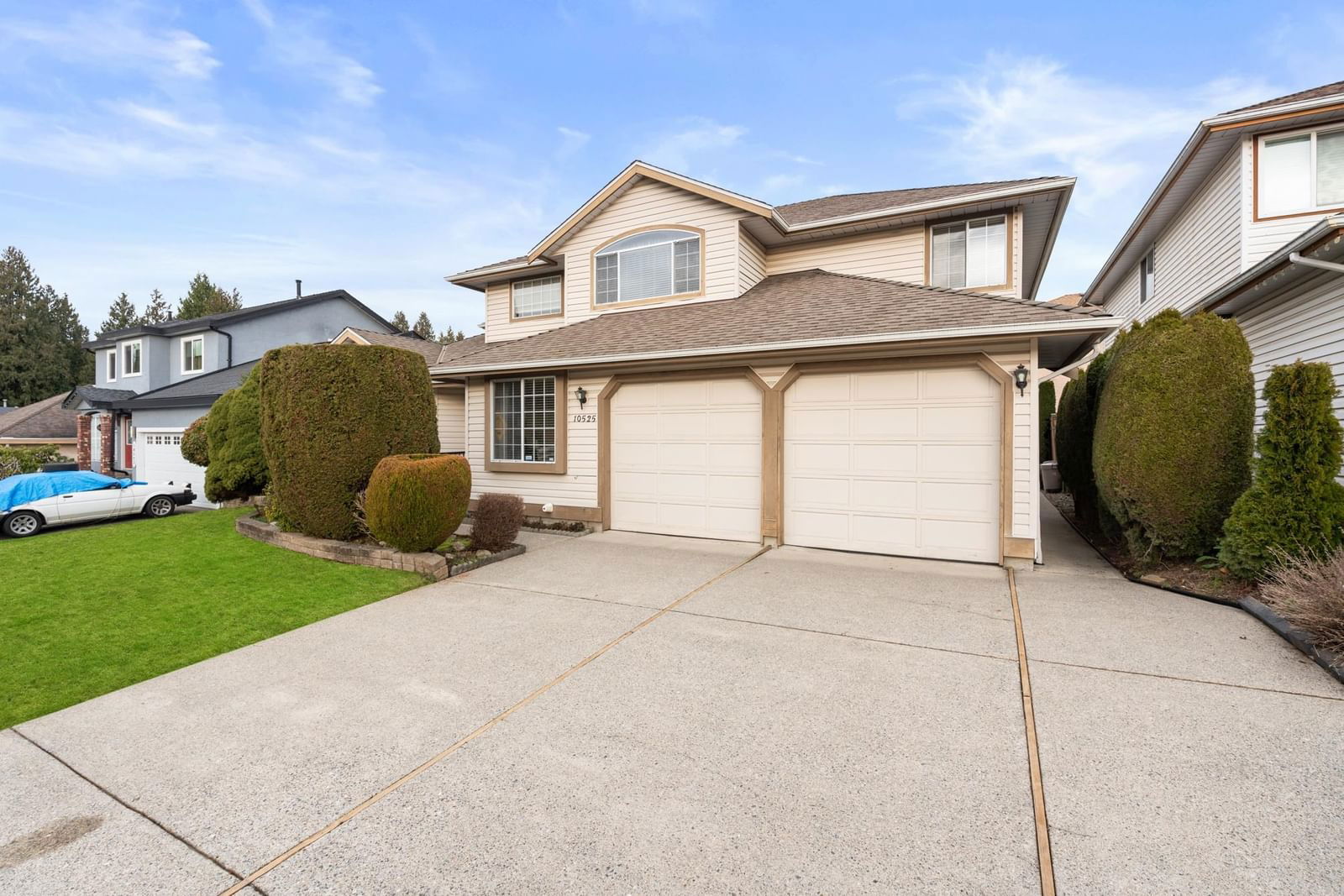
$1,549,000
10525 Harrogate Drive, Delta
BC V4C 8E1
5
Beds
4
Baths
3,759
Sq Ft
At a glance
- Property typeHouse/Single Family
- Style2 Storey w/Bsmt.
- Year built1989
- CommunityNordel
- Lot size0.14 acres
- Covered parking6 spaces
- Taxes$5,006.58
- Last updated2h ago
About the home
This meticulously maintained 5-bedroom, 4-bathroom family home features a grand foyer with an inviting layout, opening to the living and dining rooms on one side and a private office on the other. The main floor offers seamless flow, with a kitchen and family room that are perfect for gatherings, along with direct access to the yard for indoor-outdoor living. Upstairs, you’ll find 4 spacious bedrooms, ideal for a growing family. Hardwood flooring adds a touch of sophistication, while the fully finished basement offers a rec room, media room, an additional bedroom and a full bath. Situated in a prime location near Brook Elementary and Sands Secondary and parks, this home is the perfect blend of style, space, and convenience!
Location
Property details for 10525 Harrogate Drive
Listing brokerage
RE/MAX Performance Realty
MLS® ID
R2959494
The data relating to real estate on this web site comes in part from the MLS® Reciprocity program of the Real Estate Board of Greater Vancouver or the Fraser Valley Real Estate Board. Real estate listings held by participating real estate firms are marked with the MLS® Reciprocity logo and detailed information about the listing includes the name of the listing agent. This representation is based in whole or part on data generated by the Real Estate Board of Greater Vancouver or the Fraser Valley Real Estate Board which assumes no responsibility for its accuracy. The materials contained on this page may not be reproduced without the express written consent of the Real Estate Board of Greater Vancouver or the Fraser Valley Real Estate Board.
Similar properties
MLS® ID R2959697,
Listed by Macdonald Realty
MLS® ID R2951496,
Listed by Royal LePage Global Force Realty
MLS® ID R2959549,
Listed by Royal Pacific Realty Corp.
MLS® ID R2959629,
Listed by Sutton Group-West Coast Realty
MLS® ID R2959545,
Listed by RE/MAX Performance Realty
MLS® ID R2959684,
Listed by Sutton Group-West Coast Realty
