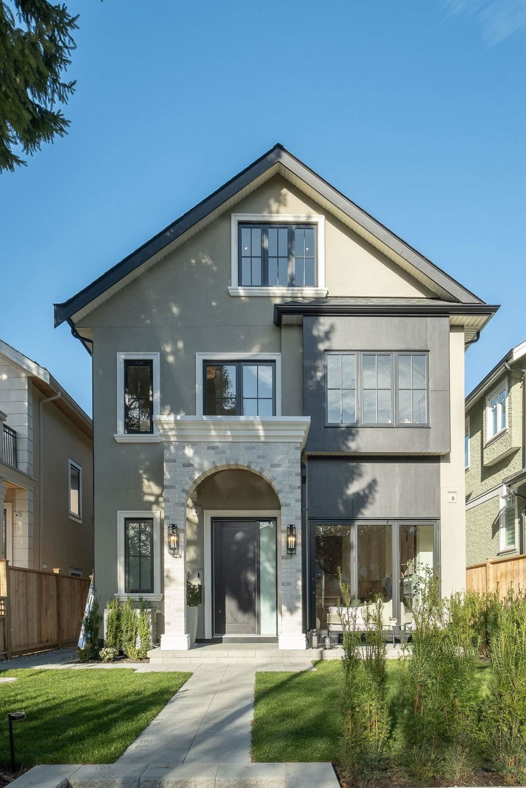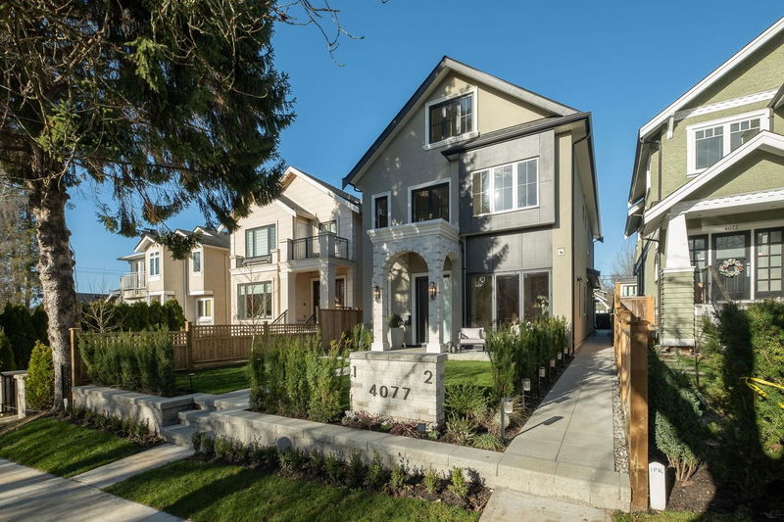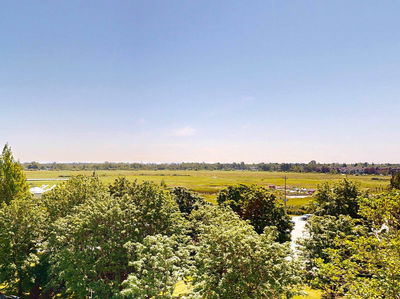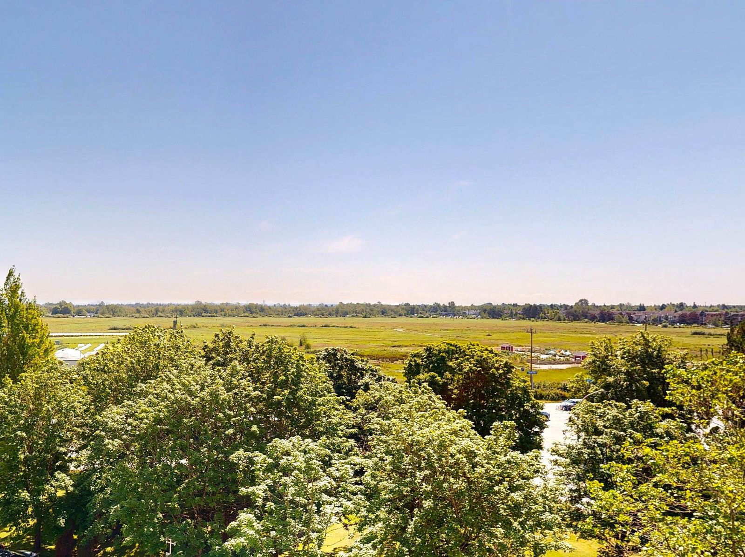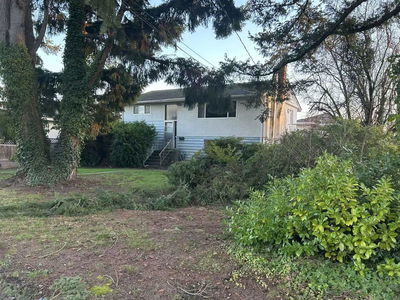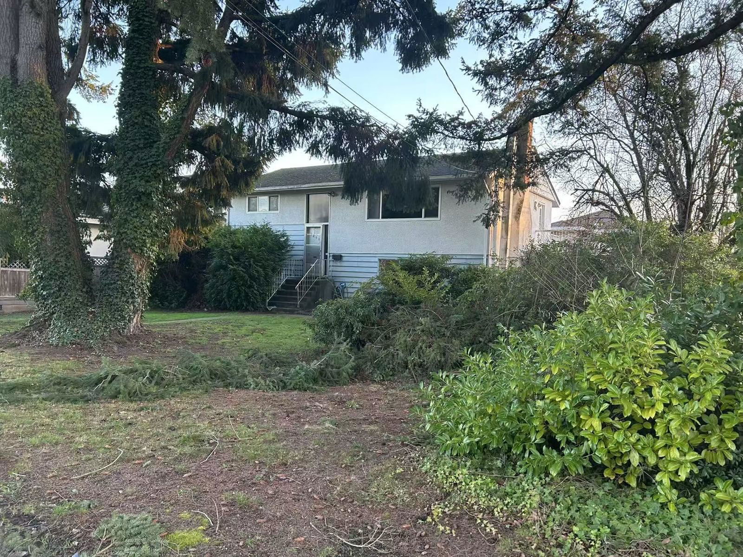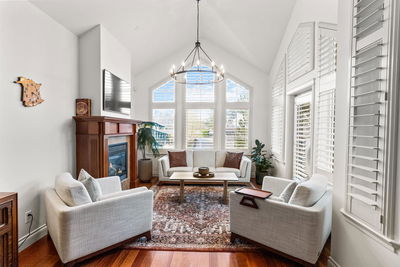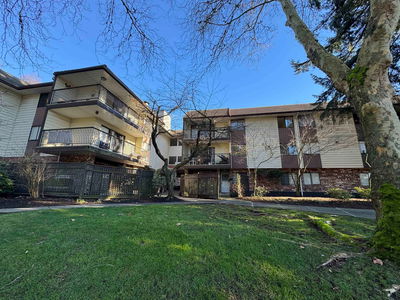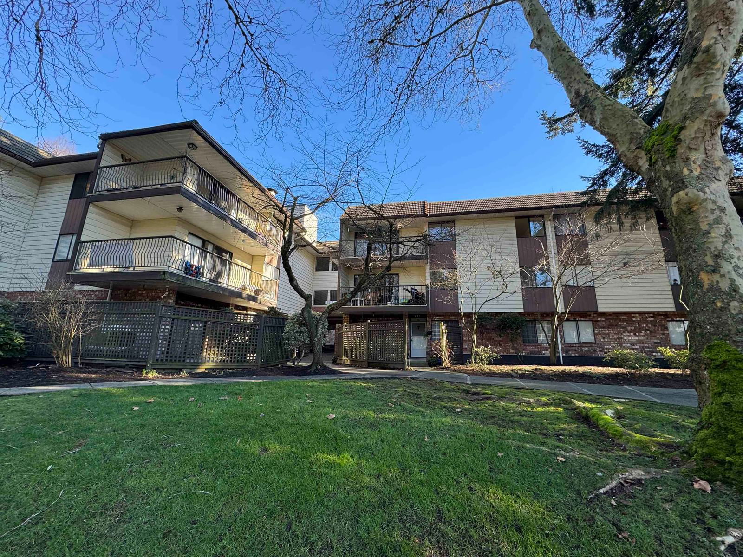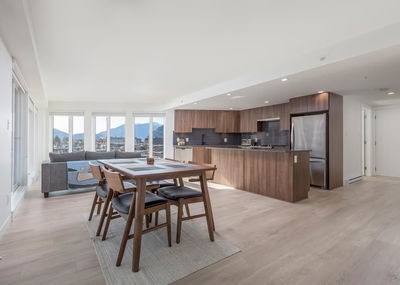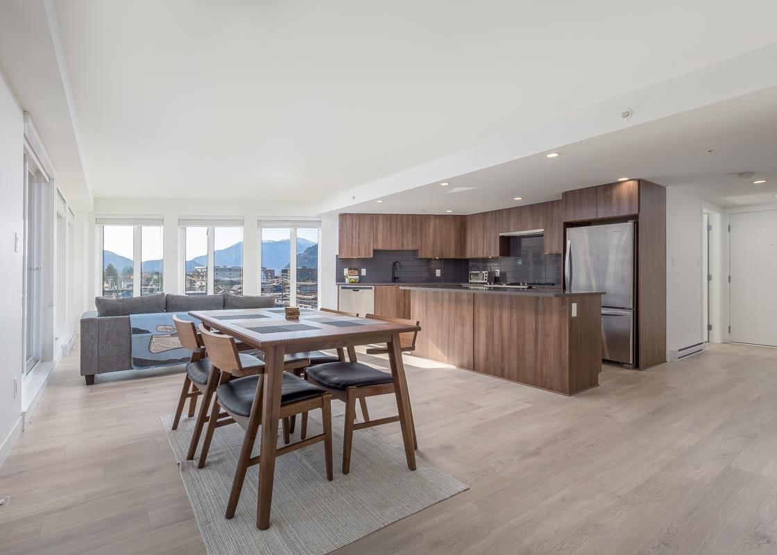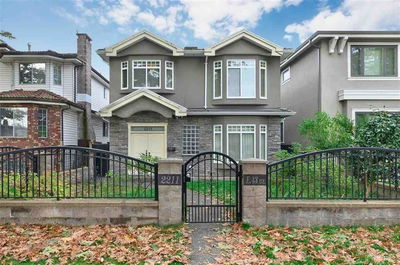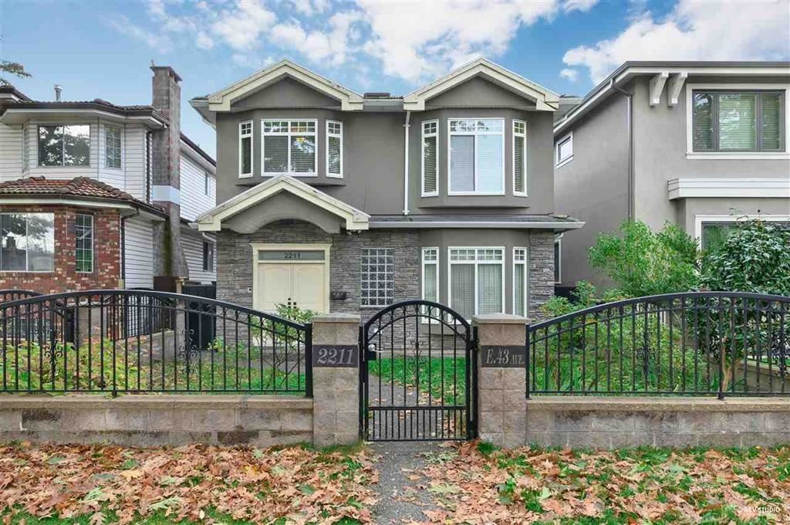Unit 1 - 4077 W 18th Avenue, Vancouver
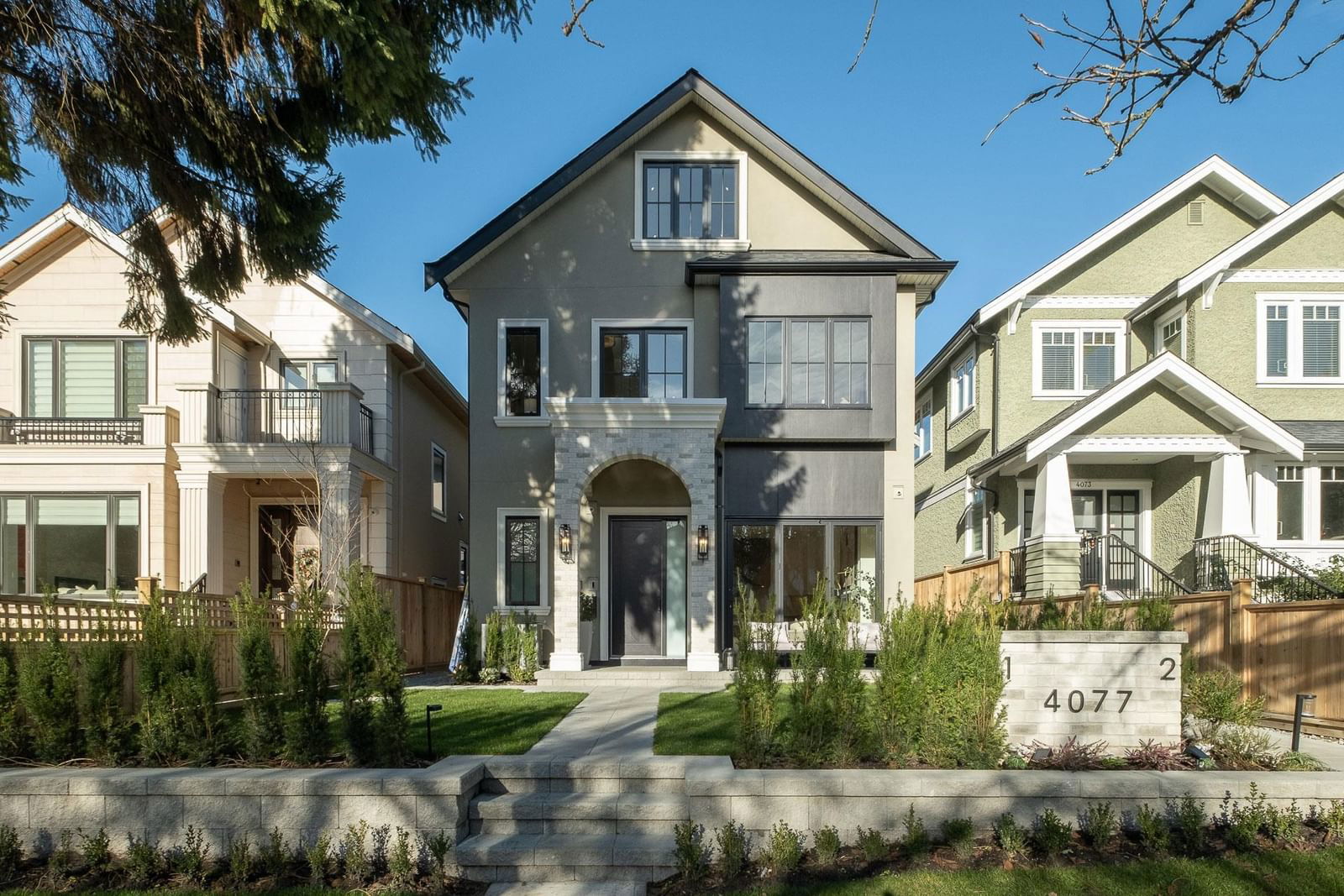
$2,680,000
Unit 1 - 4077 W 18th Avenue, Vancouver
BC V6S 1B9
4
Beds
4
Baths
1,766
Sq Ft
At a glance
- Property type1/2 Duplex
- Style3 Storey
- Year built2025
- CommunityDunbar
- Lot size0.10 acres
- Covered parking1 space
- Taxes$0.00
- Last updated5h ago
About the home
Indulge yourself in this exquisite and elegant front 1/2 duplex in Prime Dunbar. Beautifully designed by Jacqueline Taggart Interior Design. With the spacious 1766 sq ft floor plan, featuring 4 bedrooms including dual master suites makes it rare find. Upon entry, you'll be captivated by the bright & open plan with an array of custom features. The chef's kitchen features built-in Miele appliances, 48" wide Miele fridge & custom millworks with custom handles. Perfect combination of design & usage, features custom made concrete fireplace mantel, folding door system, AC&HRV, designer lighting fixtures. Best school catchment (Loyd Byng & QE) within 5 mins walk. Largest regional park in the city (Pacific Regional) within 1 minute walk.
Location
Property details for Unit 1 - 4077 W 18th Avenue
Listing brokerage
Macdonald Realty Westmar
MLS® ID
R2959752
The data relating to real estate on this web site comes in part from the MLS® Reciprocity program of the Real Estate Board of Greater Vancouver or the Fraser Valley Real Estate Board. Real estate listings held by participating real estate firms are marked with the MLS® Reciprocity logo and detailed information about the listing includes the name of the listing agent. This representation is based in whole or part on data generated by the Real Estate Board of Greater Vancouver or the Fraser Valley Real Estate Board which assumes no responsibility for its accuracy. The materials contained on this page may not be reproduced without the express written consent of the Real Estate Board of Greater Vancouver or the Fraser Valley Real Estate Board.
Similar properties
MLS® ID R2959712,
Listed by Macdonald Realty
MLS® ID R2958743,
Listed by Laboutique Realty
MLS® ID R2959164,
Listed by Real Broker
MLS® ID R2957761,
Listed by HouseSigma Inc.
MLS® ID R2958797,
Listed by Engel & Volkers Whistler
MLS® ID R2959789,
Listed by Royal Pacific Realty Corp.
