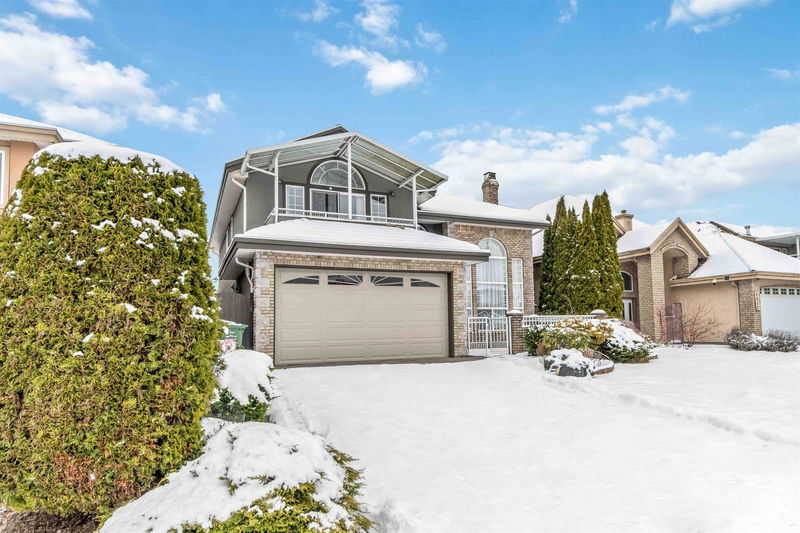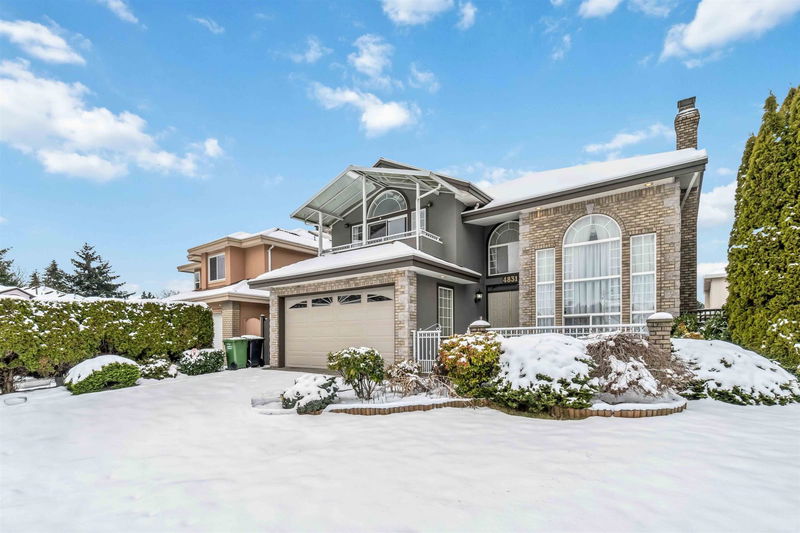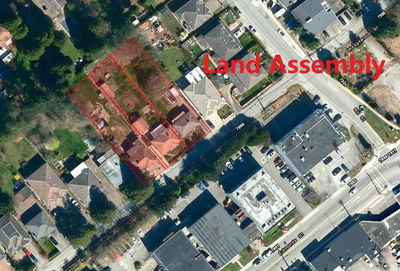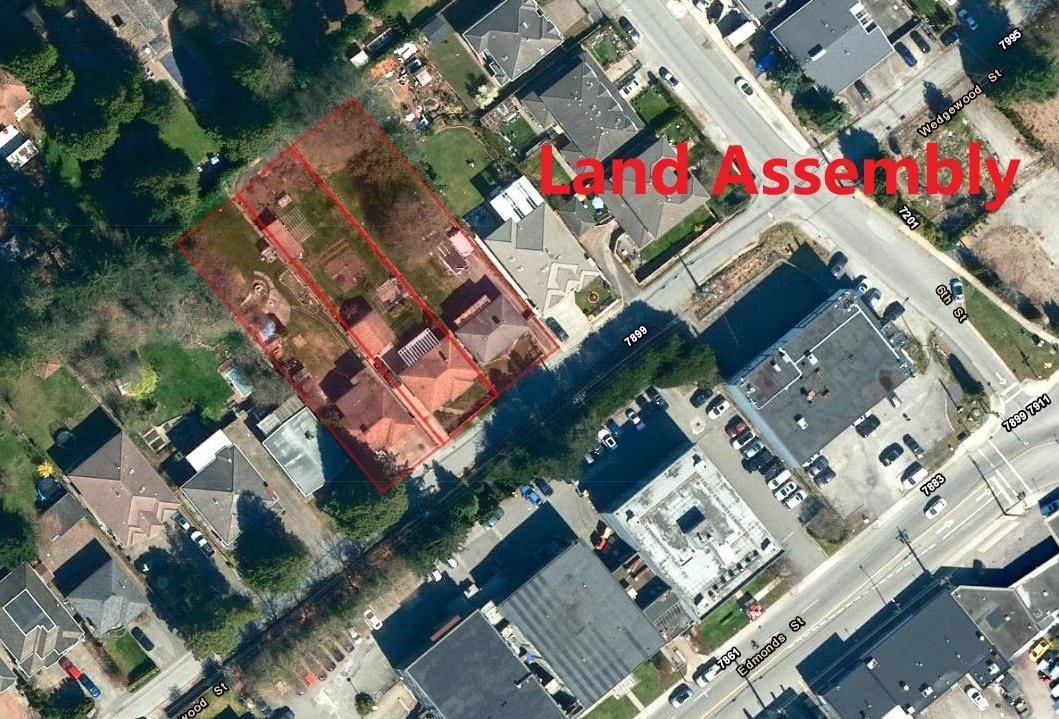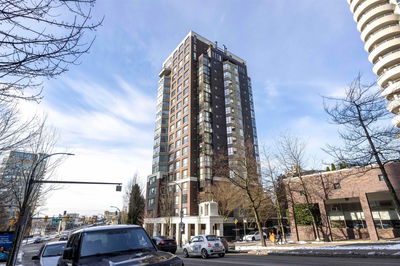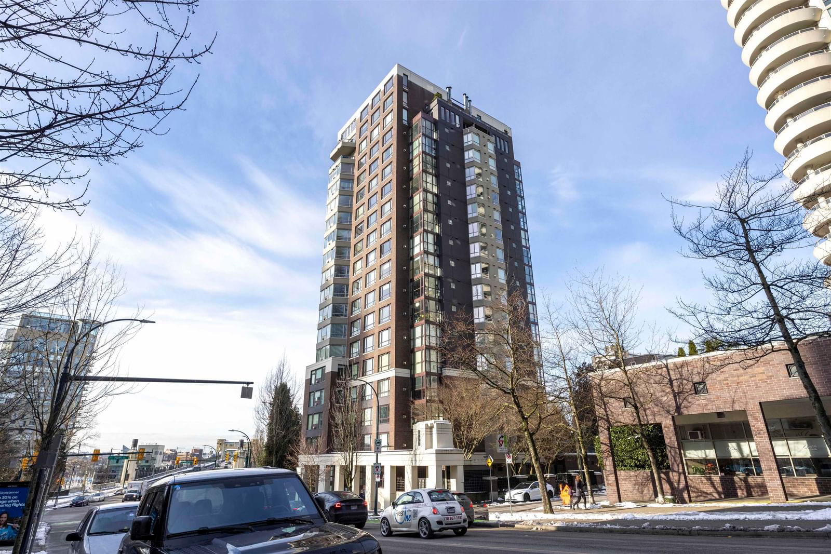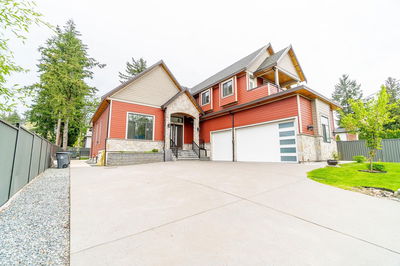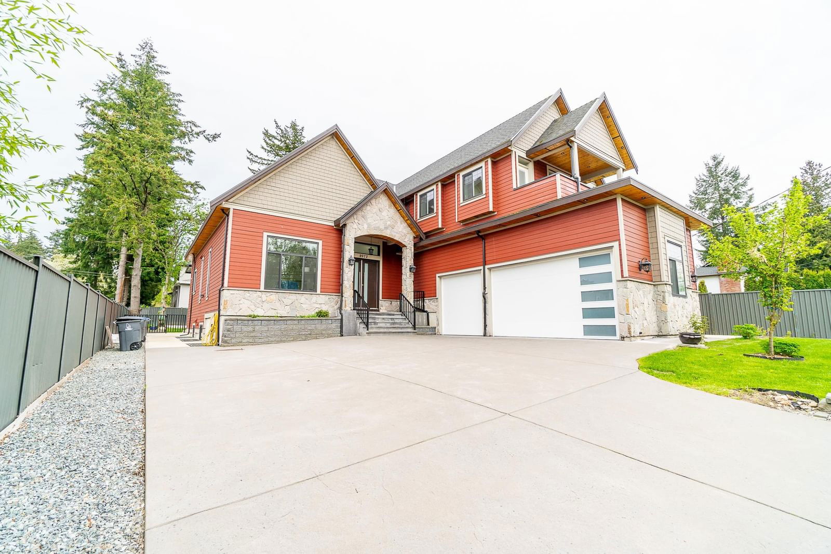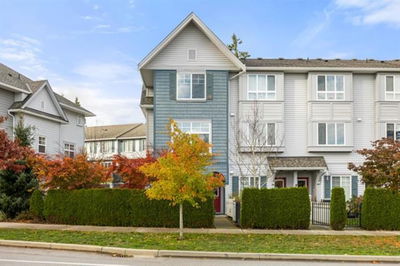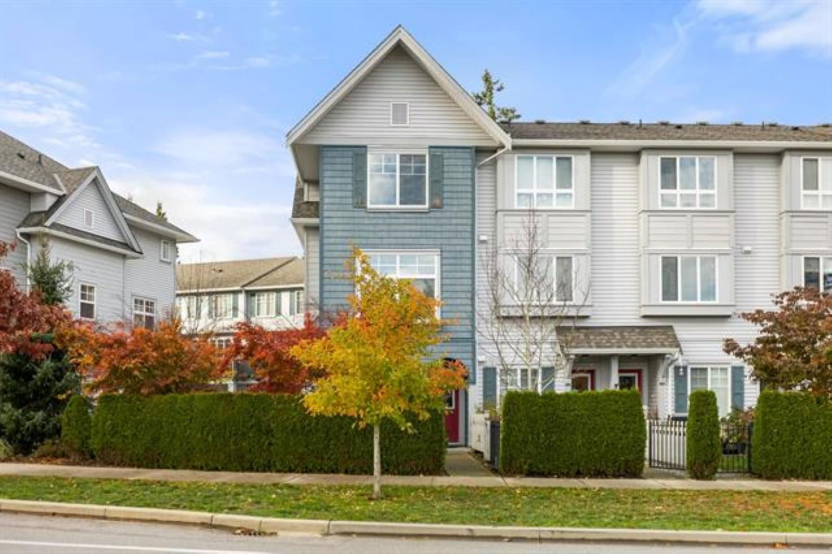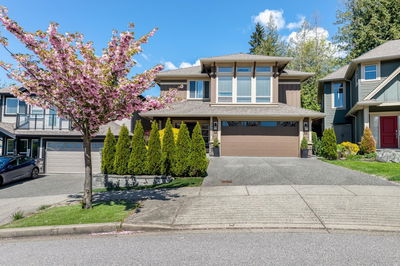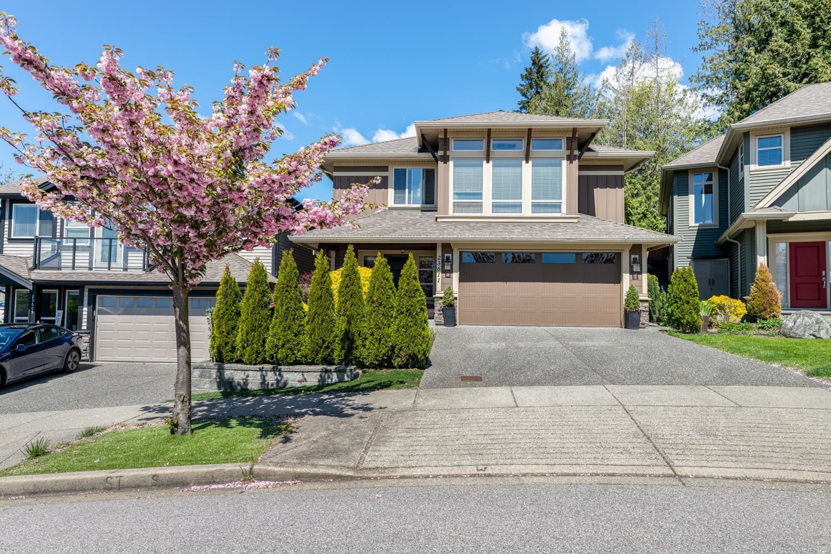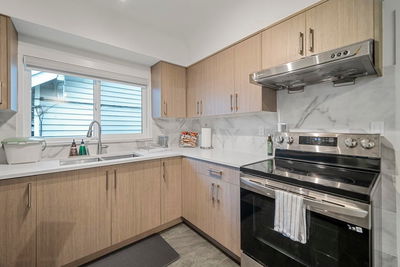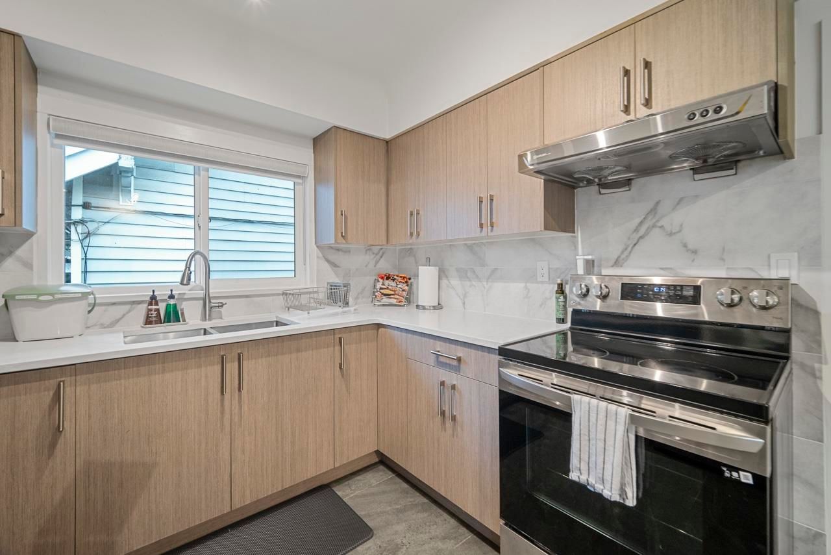4831 Wyne Crescent, Richmond
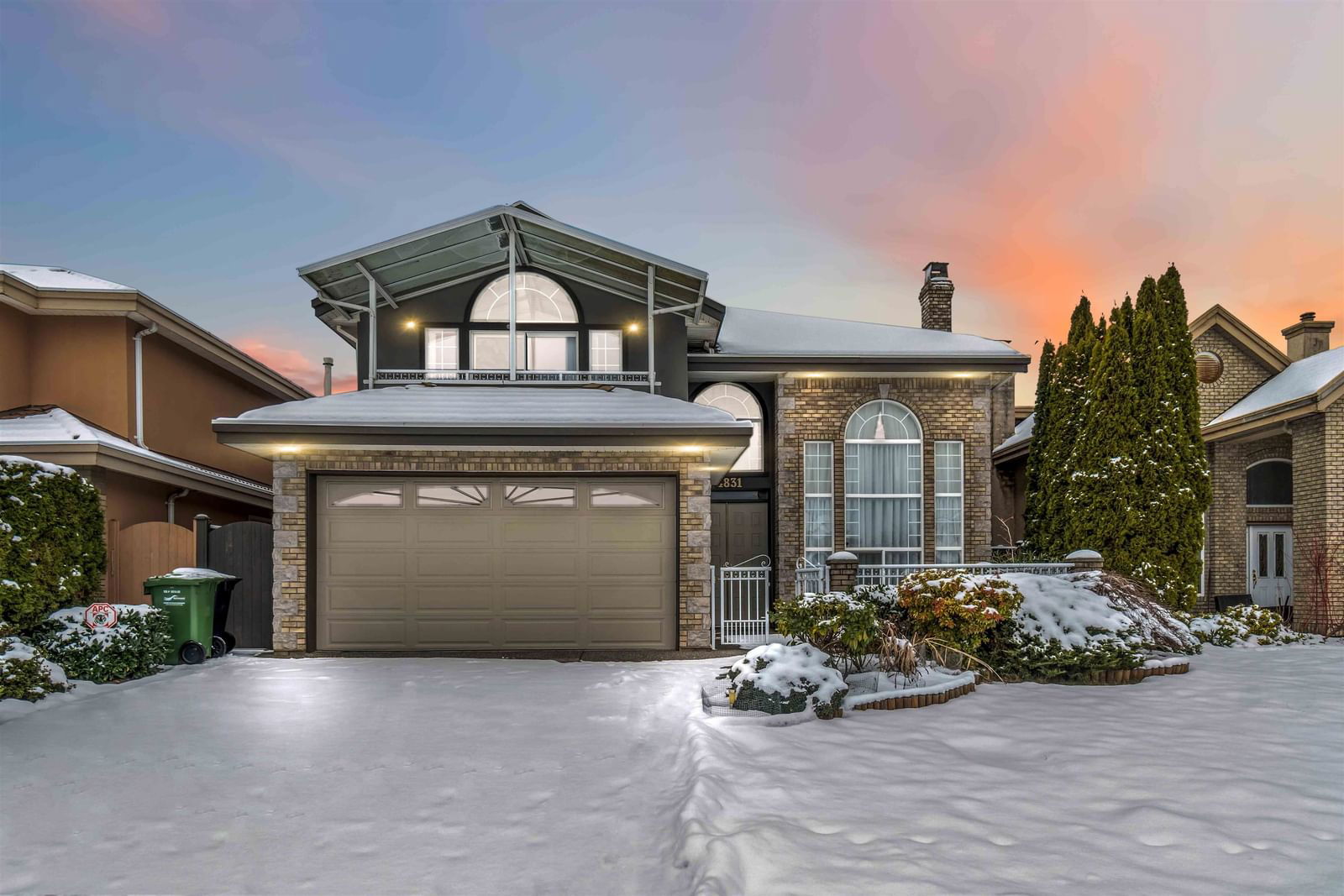
$1,899,900
4831 Wyne Crescent, Richmond
BC V6V 2V3
5
Beds
4
Baths
2,426
Sq Ft
At a glance
- Property typeHouse/Single Family
- Style2 Storey
- Year built1997
- CommunityEast Cambie
- Lot size0.10 acres
- Covered parking4 spaces
- Taxes$5,476.29
- Last updated3h ago
About the home
Nestled in the desirable California Point neighborhood, this 2-story home showcases 2456 sqft of bright and airy living space on a 4369 sqft lot. The grand foyer features a 16-foot high ceiling and crystal chandelier, complemented by 5 large ensuited bedrooms, 4 full baths, 2 kitchens, 2 gas fireplaces, and a west-facing backyard with covered patio. The property also boasts a tiled roof, radiant hot water heat, laminated wood floors, and heat pump/AC. Its prime location offers easy access to public transit, schools, shopping, and more, making it an exceptional opportunity to own a beautiful home.
Location
Property details for 4831 Wyne Crescent
Listing brokerage
Dexter Realty
MLS® ID
R2964788
The data relating to real estate on this web site comes in part from the MLS® Reciprocity program of the Real Estate Board of Greater Vancouver or the Fraser Valley Real Estate Board. Real estate listings held by participating real estate firms are marked with the MLS® Reciprocity logo and detailed information about the listing includes the name of the listing agent. This representation is based in whole or part on data generated by the Real Estate Board of Greater Vancouver or the Fraser Valley Real Estate Board which assumes no responsibility for its accuracy. The materials contained on this page may not be reproduced without the express written consent of the Real Estate Board of Greater Vancouver or the Fraser Valley Real Estate Board.
Similar properties
MLS® ID R2964703,
Listed by RE/MAX Crest Realty
MLS® ID R2964604,
Listed by Nu Stream Realty Inc.
MLS® ID R2956210,
Listed by Royal LePage Global Force Realty
MLS® ID R2964822,
Listed by Royal LePage Brent Roberts Realty
MLS® ID R2957473,
Listed by Laboutique Realty
MLS® ID R2964356,
Listed by Dracco Pacific Realty
