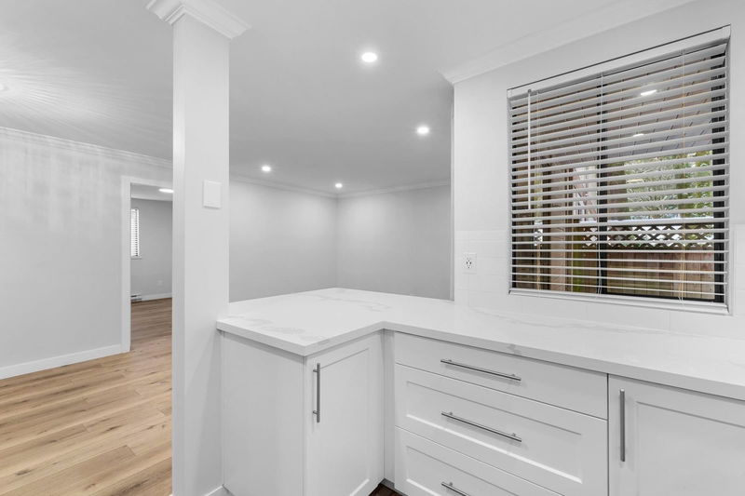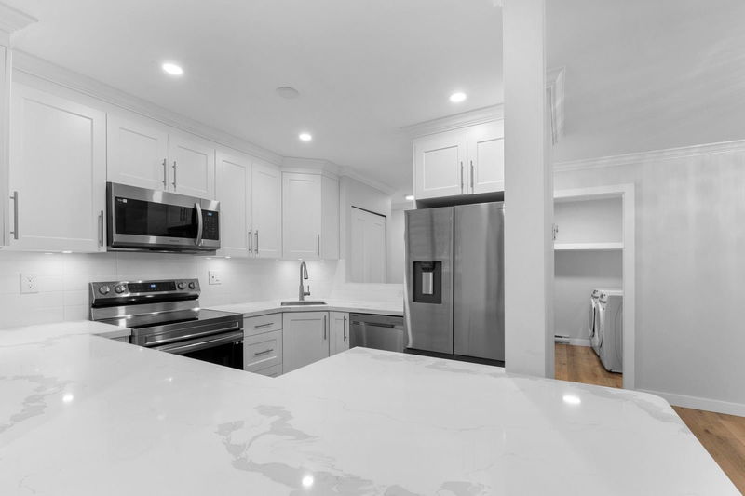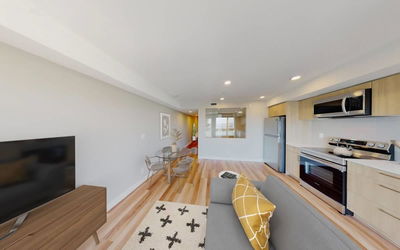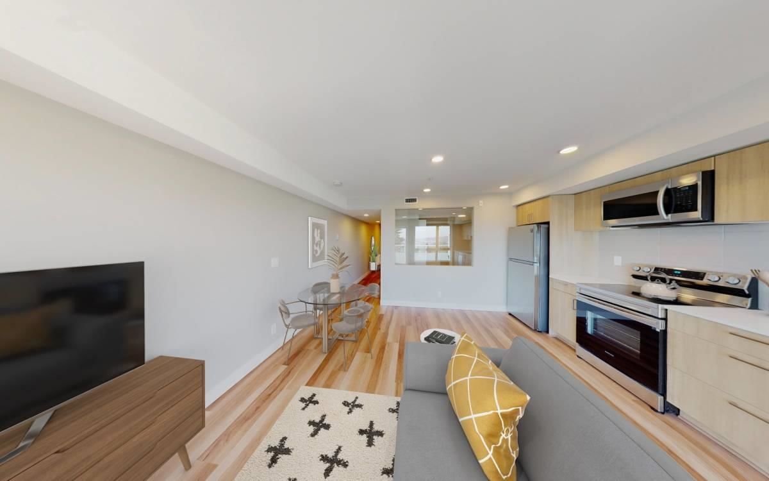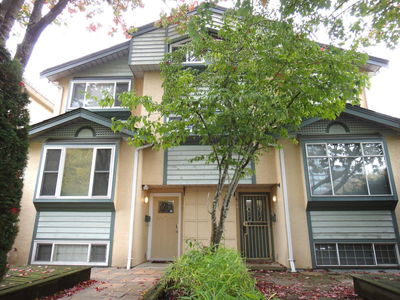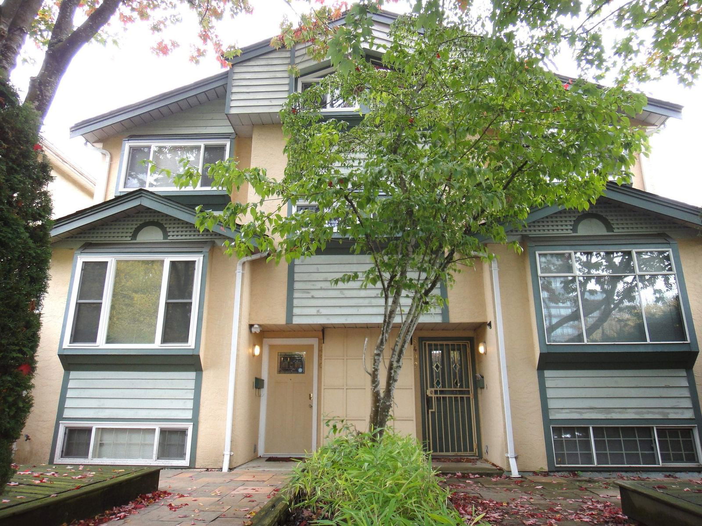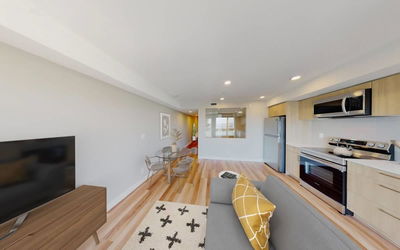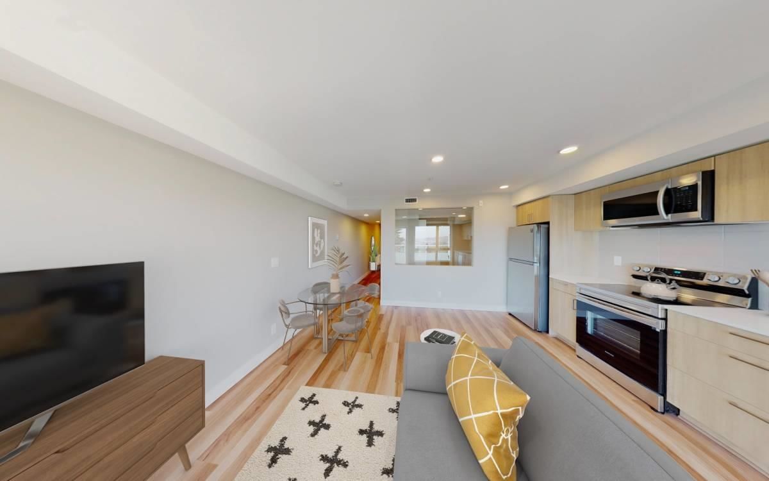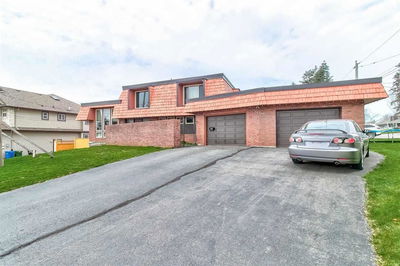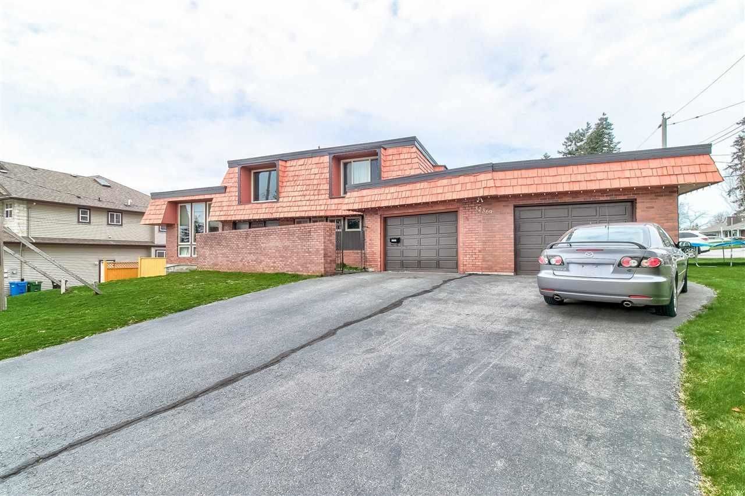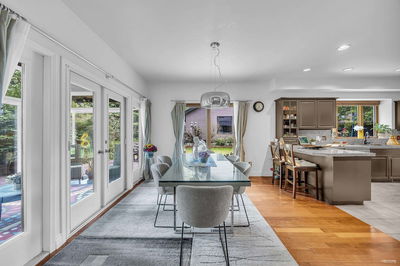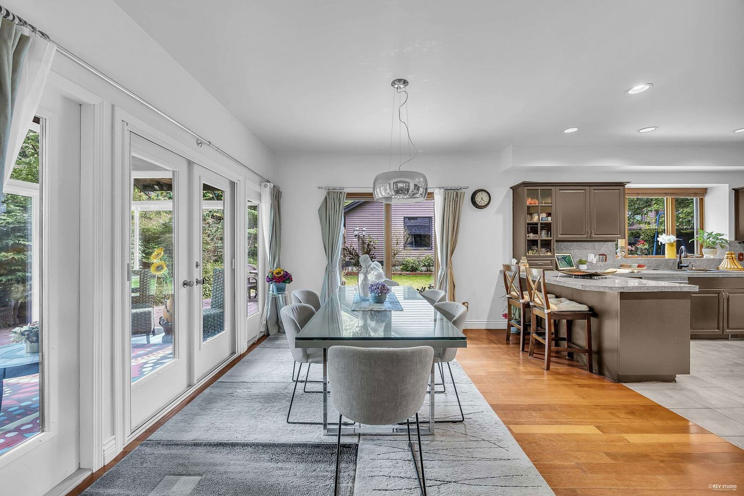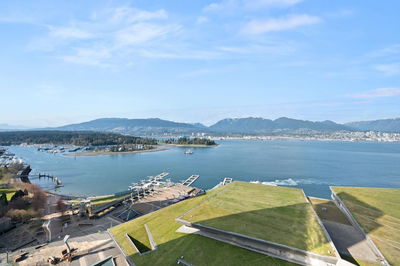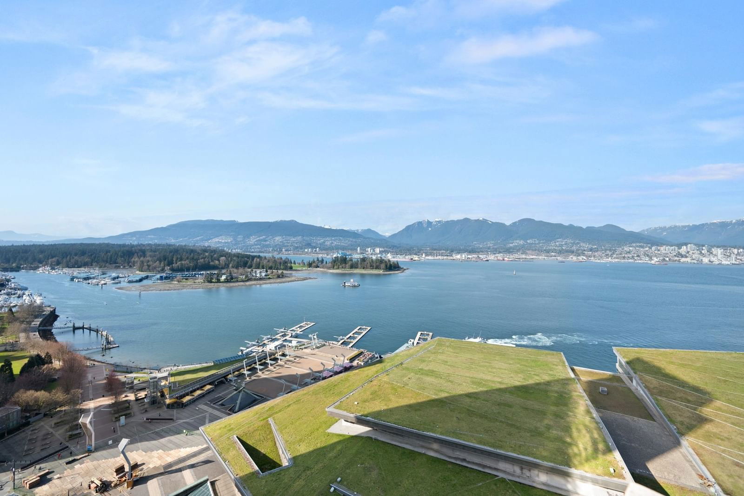Unit 102 - 9152 Saturna Drive, Burnaby
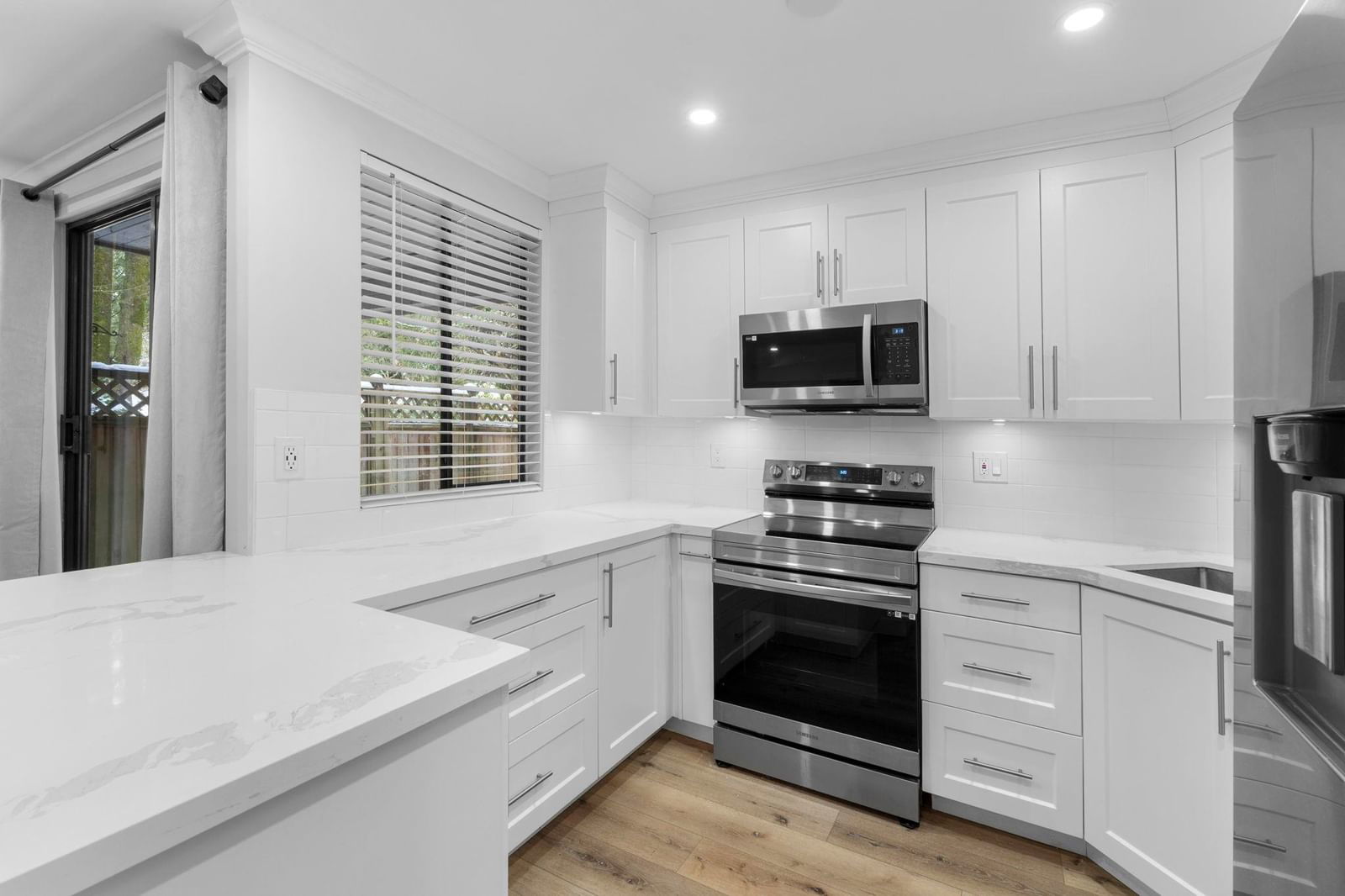
$669,900
Unit 102 - 9152 Saturna Drive, Burnaby
BC V3J 7K2
3
Beds
1
Baths
987
Sq Ft
At a glance
- Property typeTownhouse
- Style1 Storey
- Year built1976
- CommunitySimon Fraser Hills
- Lot sizeN/A
- Covered parking2 spaces
- Taxes$1,334.53
- Last updated4d ago
About the home
Discover modern luxury in this stunning renovated 3-bed townhouse. Spanning 987 square feet, this home offers a perfect blend of style, comfort, and convenience.Elegant luxury vinyl flooring throughout, complemented by stylish new lighting fixtures. The modern kitchen with sleek quartz countertops and top-of-the-line stainless steel appliances. The inviting living and dining area provides ample space for relaxation and entertainment.The newly renovated bathroom offers a tranquil retreat, while the in-suite laundry room adds to the ease of everyday living.A desirable feature for pet owners, this townhouse is pet-friendly, including dogs. Its prime location in North Burnaby offers easy access to shops, restaurants, and transportation**OPEN HOUSE SAT/SUN APRIL 5th & 6th 1PM-3PM***
Property details for Unit 102 - 9152 Saturna Drive
Listing brokerage
Keller Williams Ocean Realty
MLS® ID
R2964795
The data relating to real estate on this web site comes in part from the MLS® Reciprocity program of the Real Estate Board of Greater Vancouver or the Fraser Valley Real Estate Board. Real estate listings held by participating real estate firms are marked with the MLS® Reciprocity logo and detailed information about the listing includes the name of the listing agent. This representation is based in whole or part on data generated by the Real Estate Board of Greater Vancouver or the Fraser Valley Real Estate Board which assumes no responsibility for its accuracy. The materials contained on this page may not be reproduced without the express written consent of the Real Estate Board of Greater Vancouver or the Fraser Valley Real Estate Board.
Similar properties
MLS® ID R2970290,
Listed by Plan A Real Estate Services
MLS® ID R2967400,
Listed by RA Realty Alliance Inc.
MLS® ID R2986549,
Listed by Plan A Real Estate Services
MLS® ID R2986527,
Listed by Planet Group Realty Inc.
MLS® ID R2969460,
Listed by Royal Regal Realty Ltd.
MLS® ID R2966985,
Listed by RE/MAX Select Properties
