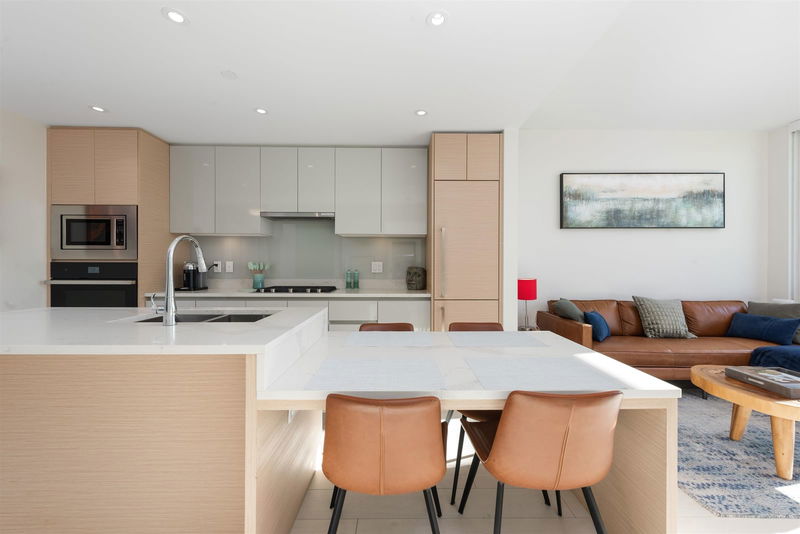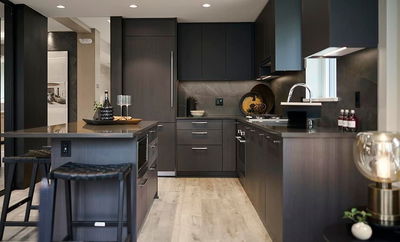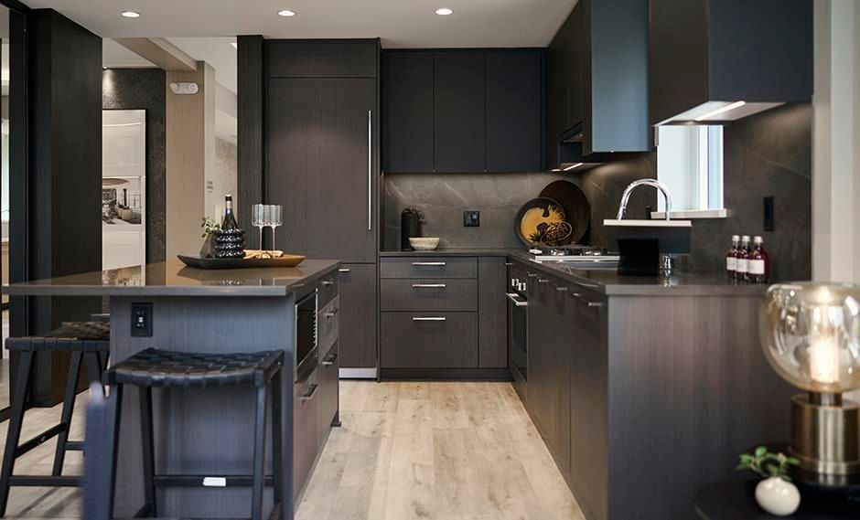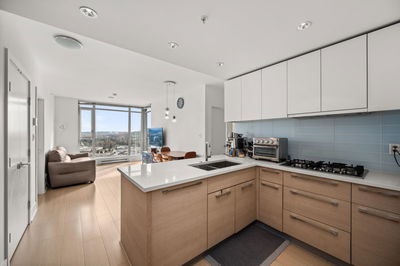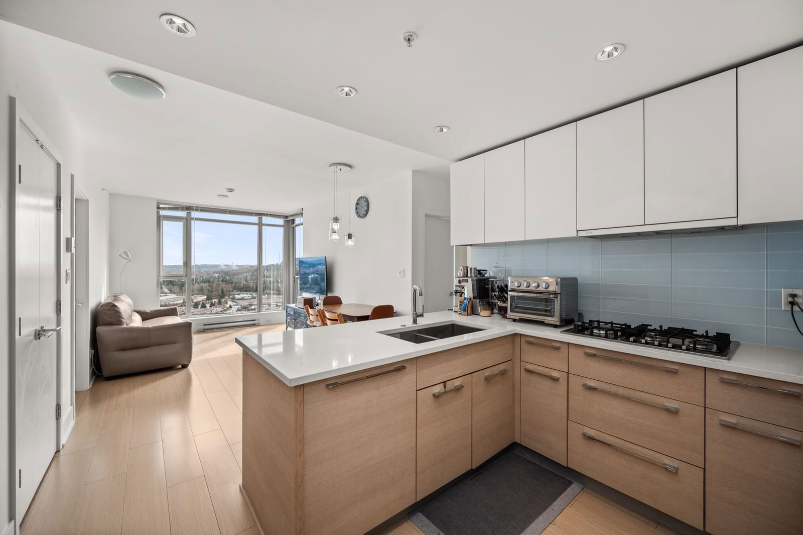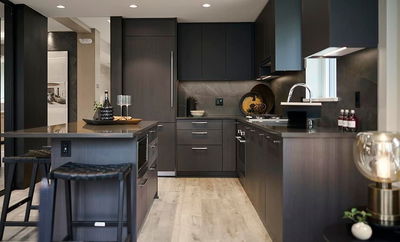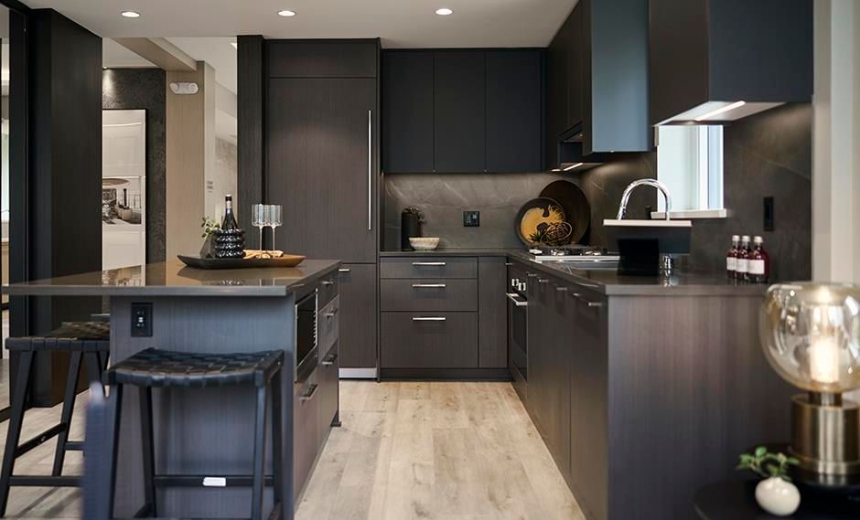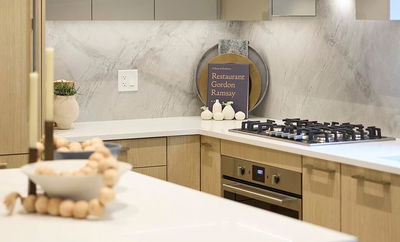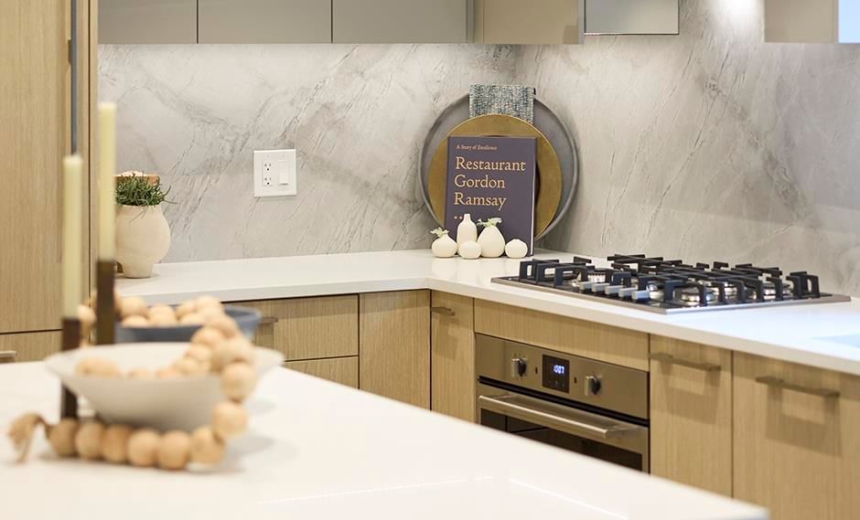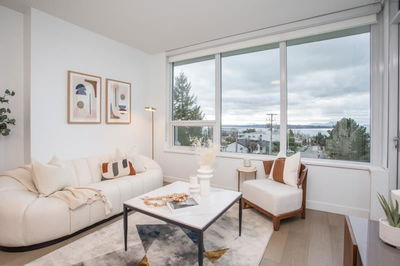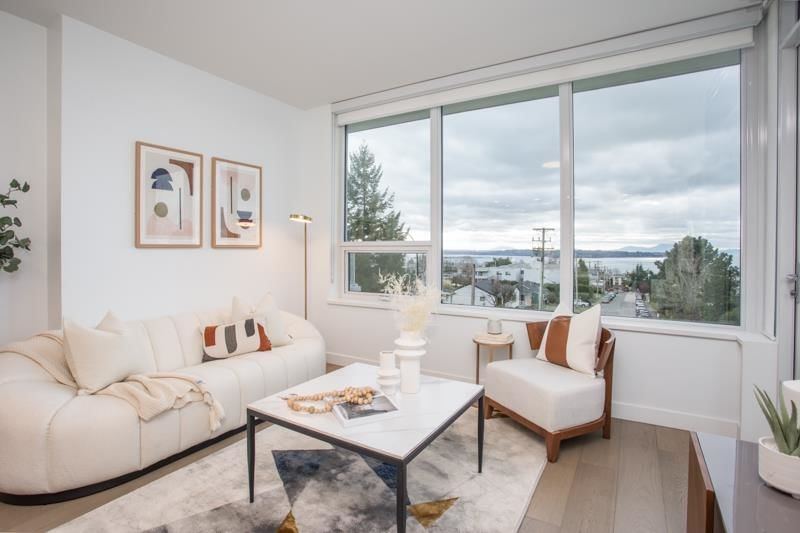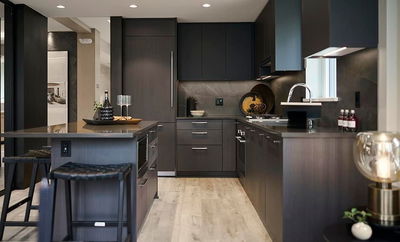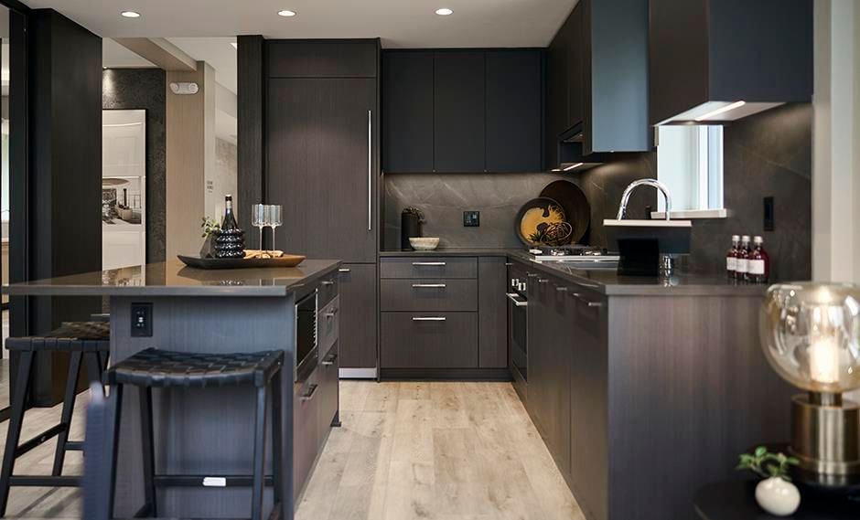Unit 302 - 3538 Sawmill Crescent, Vancouver
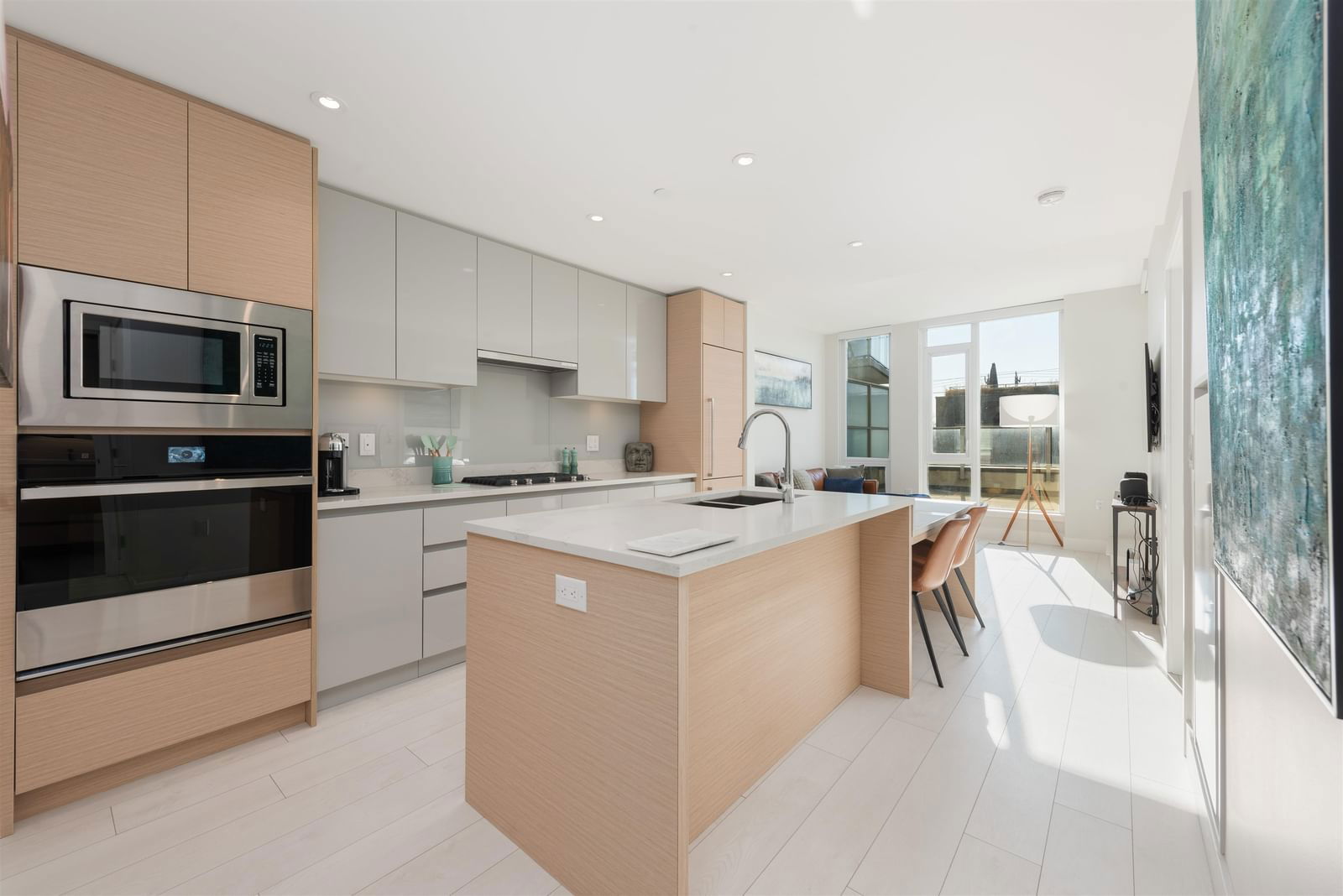
$680,000
Unit 302 - 3538 Sawmill Crescent, Vancouver
BC V5S 0J8
1
Beds
1
Baths
628
Sq Ft
At a glance
- Property typeApartment/Condo
- Style1 Storey
- Year built2022
- CommunitySouth Marine
- Lot sizeN/A
- Covered parking1 space
- Taxes$1,938.21
- Last updated2d ago
About the home
Welcome to your dream home in the highly sought-after Avalon Park 3! This stunning south-facing 1 bedroom + den is bathed in natural light, offering a bright and airy ambiance. The open-concept living space seamlessly connects to an oversized 216 sqft patio, perfect for entertaining, relaxing, or enjoying breathtaking sunsets. With high-end finishes, modern Jennair appliances, and thoughtful interiors, this home is both stylish and functional. EV parking stall and locker is included. The spacious bedrooms provide comfort and tranquility, while the primary suite features a luxurious ensuite and ample closet space. Steps from parks, shopping, and dining just minutes away, this is the perfect blend of convenience and charm. Resort-style amenities, including a pool, hot tub, sauna and gym.
Property details for Unit 302 - 3538 Sawmill Crescent
Listing brokerage
Rennie & Associates Realty Ltd.
MLS® ID
R2967460
The data relating to real estate on this web site comes in part from the MLS® Reciprocity program of the Real Estate Board of Greater Vancouver or the Fraser Valley Real Estate Board. Real estate listings held by participating real estate firms are marked with the MLS® Reciprocity logo and detailed information about the listing includes the name of the listing agent. This representation is based in whole or part on data generated by the Real Estate Board of Greater Vancouver or the Fraser Valley Real Estate Board which assumes no responsibility for its accuracy. The materials contained on this page may not be reproduced without the express written consent of the Real Estate Board of Greater Vancouver or the Fraser Valley Real Estate Board.
Similar properties
MLS® ID R2976973,
Listed by Polygon Realty Limited
MLS® ID R2983895,
Listed by Luxmore Realty
MLS® ID R2982038,
Listed by Polygon Realty Limited
MLS® ID R2983746,
Listed by Polygon Realty Limited
MLS® ID R2980394,
Listed by Real Broker
MLS® ID R2983776,
Listed by Polygon Realty Limited
