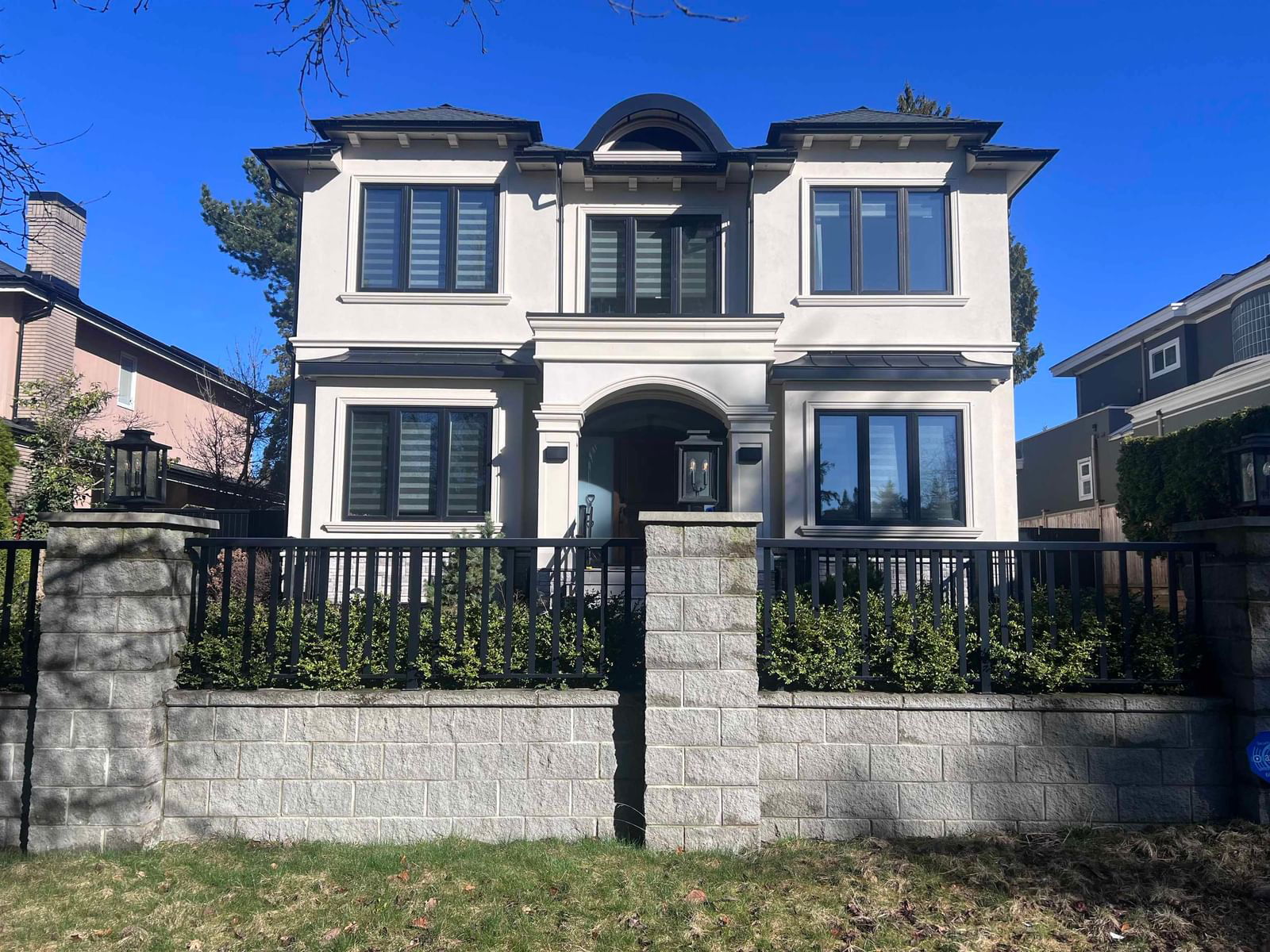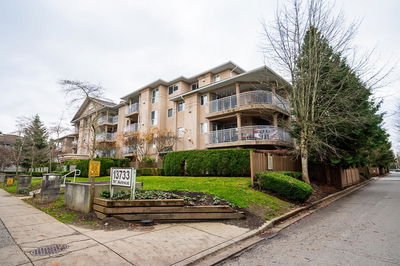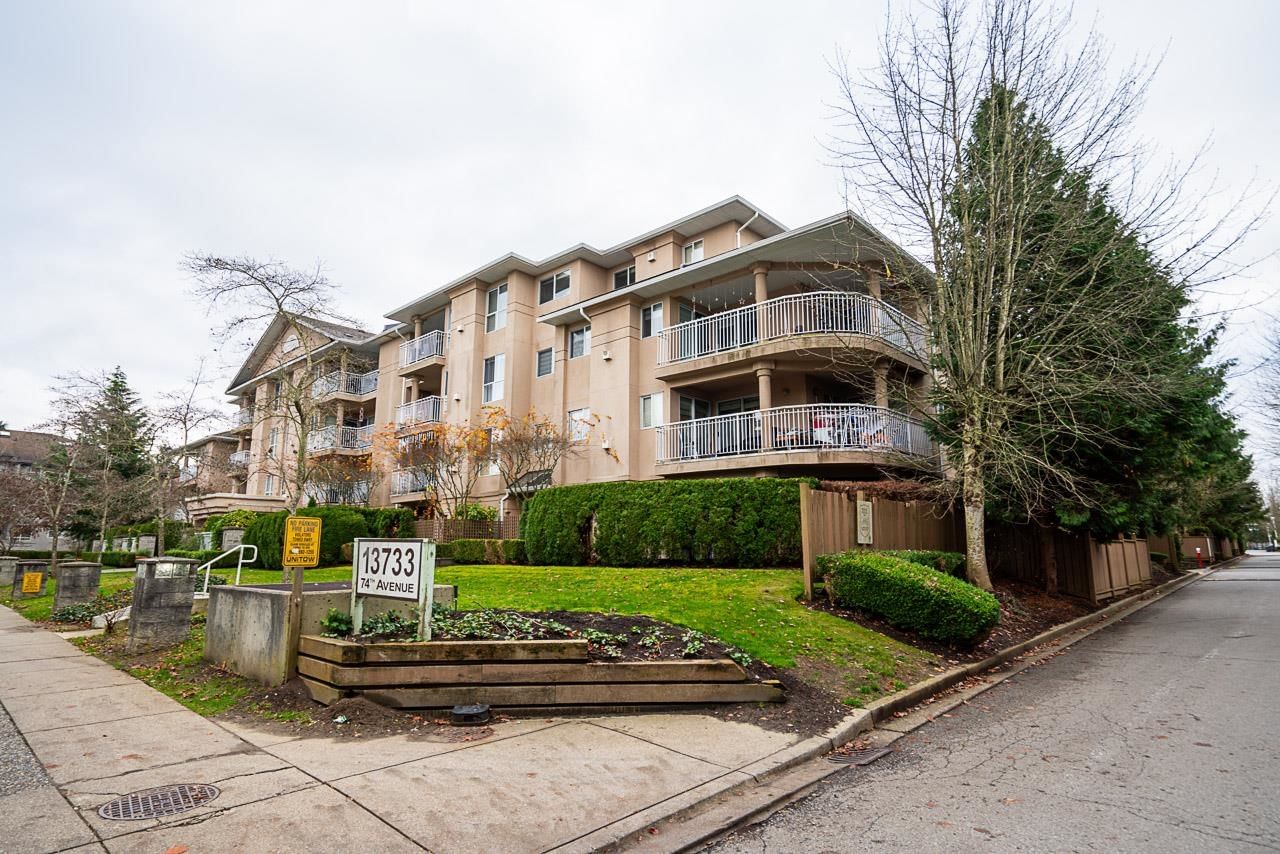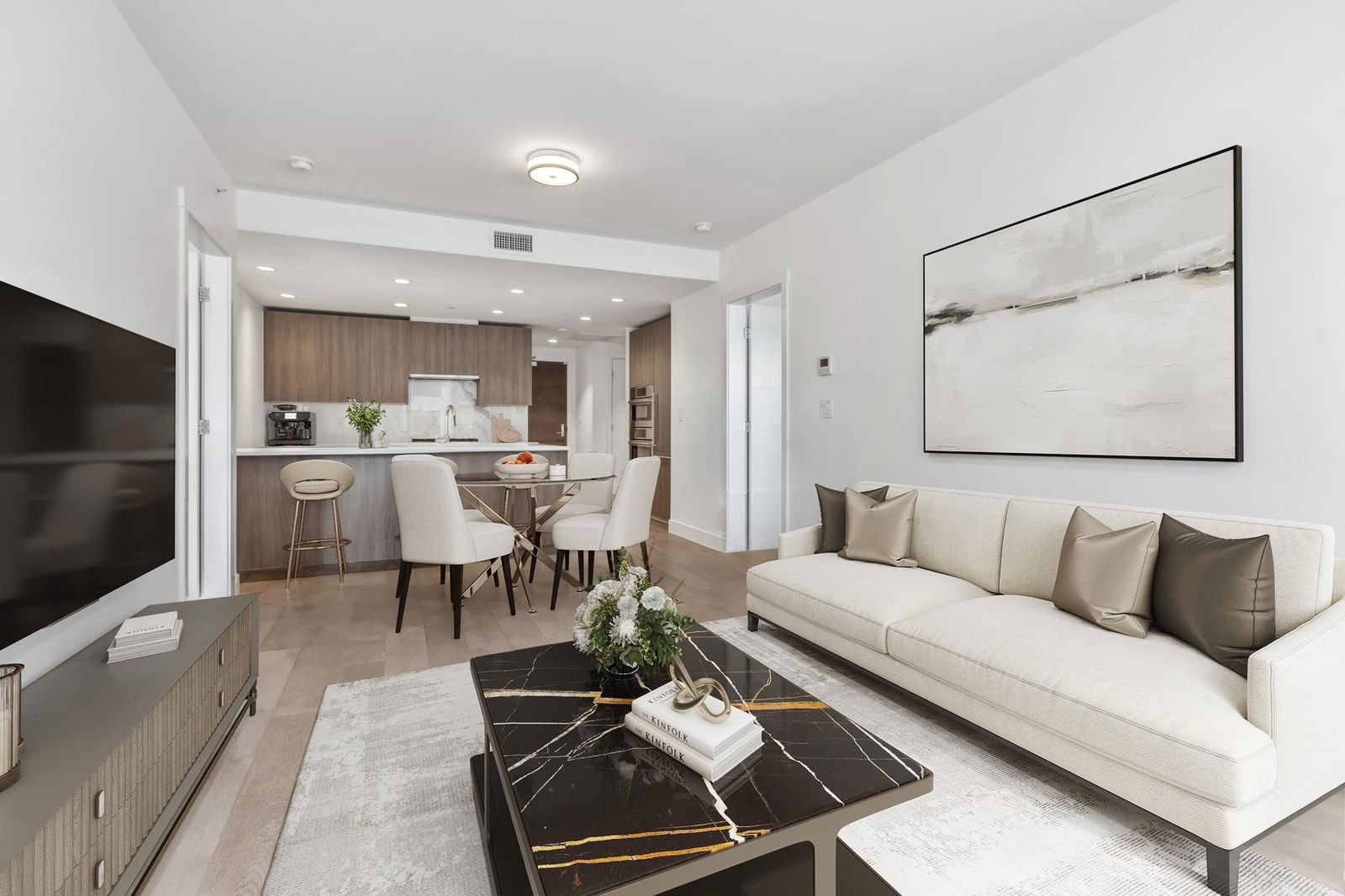1041 W 53rd Avenue, Vancouver

$5,998,000
1041 W 53rd Avenue, Vancouver
BC V6P 1K6
6
Beds
8
Baths
5,553
Sq Ft
At a glance
- Property typeHouse/Single Family
- Style2 Storey w/Bsmt.
- Year built2022
- CommunitySouth Granville
- Lot size0.23 acres
- Covered parking3 spaces
- Taxes$29,155.70
- Last updated2d ago
About the home
Court-Ordered Sale! Don’t miss this incredible opportunity, a stunning custom-built home high-end finishes throughout in the prestigious South Granville neighborhood. This beautifully designed residence features 6 spacious bedrooms and 8 elegant bathrooms offering a perfect blend of comfort and sophistication. The gourmet kitchen is a chef’s dream, boasting premium appliances, sleek countertops, and ample storage. Enjoy seamless indoor-outdoor living with a private landscaped backyard, ideal for entertaining or relaxing. A three-car garage and smart home features for modern convenience. Conveniently located near top-rated schools, parks, shopping, and transit, this home truly has it all. Don't miss this rare opportunity!
Property details for 1041 W 53rd Avenue
Listing brokerage
YVR International Realty
MLS® ID
R2975536
The data relating to real estate on this web site comes in part from the MLS® Reciprocity program of the Real Estate Board of Greater Vancouver or the Fraser Valley Real Estate Board. Real estate listings held by participating real estate firms are marked with the MLS® Reciprocity logo and detailed information about the listing includes the name of the listing agent. This representation is based in whole or part on data generated by the Real Estate Board of Greater Vancouver or the Fraser Valley Real Estate Board which assumes no responsibility for its accuracy. The materials contained on this page may not be reproduced without the express written consent of the Real Estate Board of Greater Vancouver or the Fraser Valley Real Estate Board.
Similar properties
MLS® ID R2963873,
Listed by RE/MAX 2000 Realty
MLS® ID R2984672,
Listed by RE/MAX Performance Realty
MLS® ID R2977945,
Listed by Century 21 In Town Realty
MLS® ID R2983025,
Listed by Sutton Group-West Coast Realty (Langley)
MLS® ID R2964809,
Listed by RE/MAX Treeland Realty
MLS® ID R2983706,
Listed by Rennie & Associates Realty Ltd.











