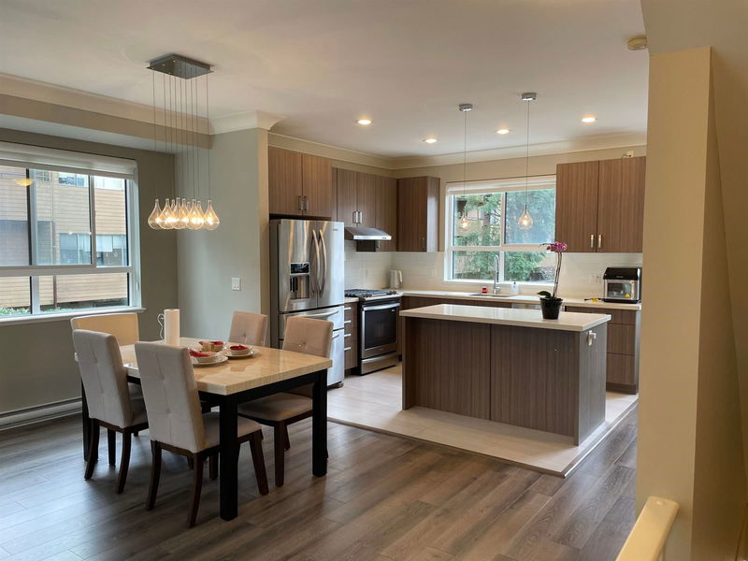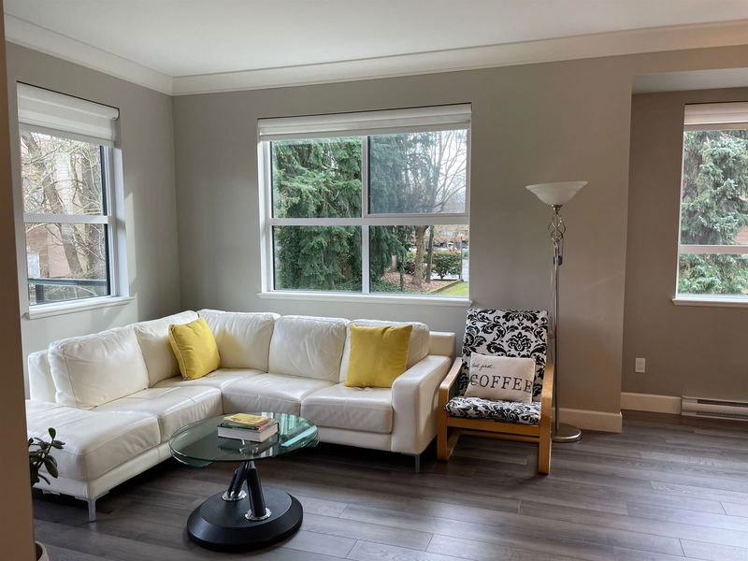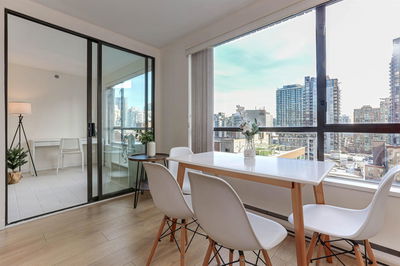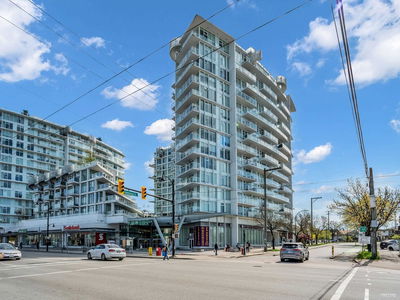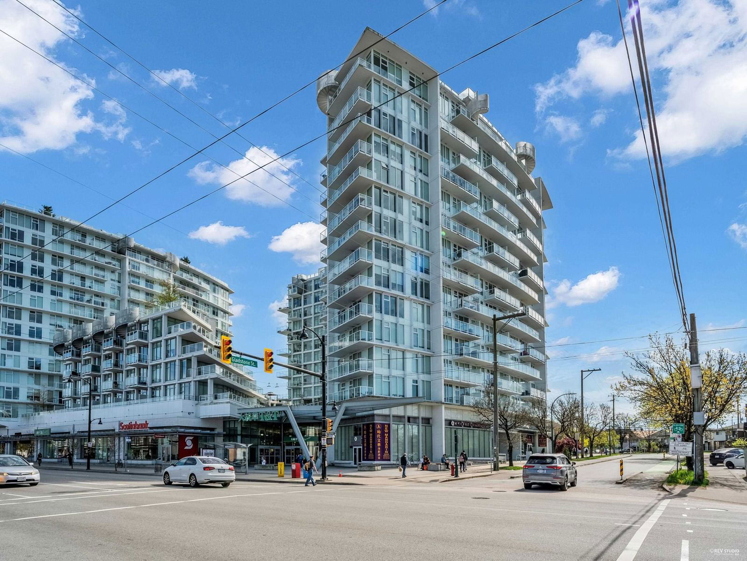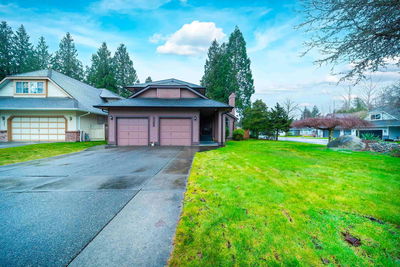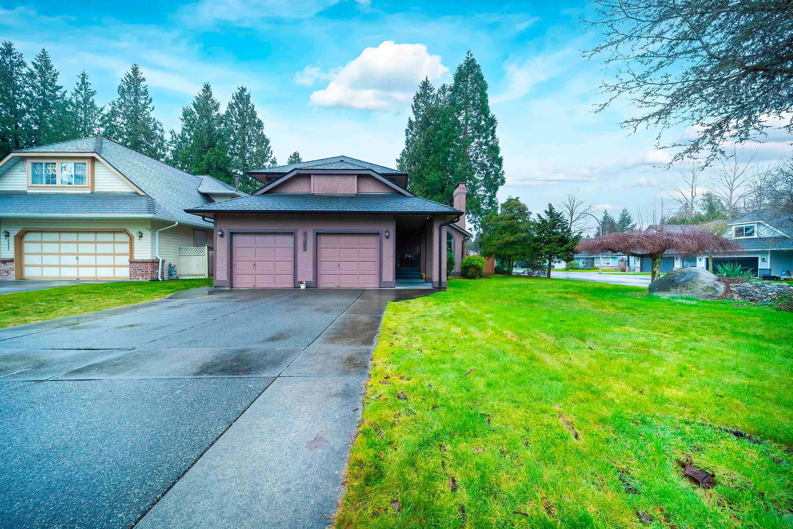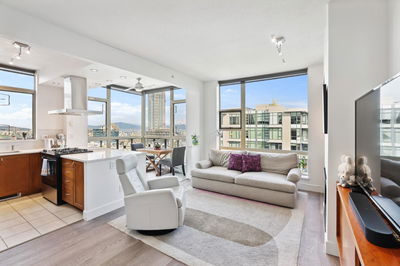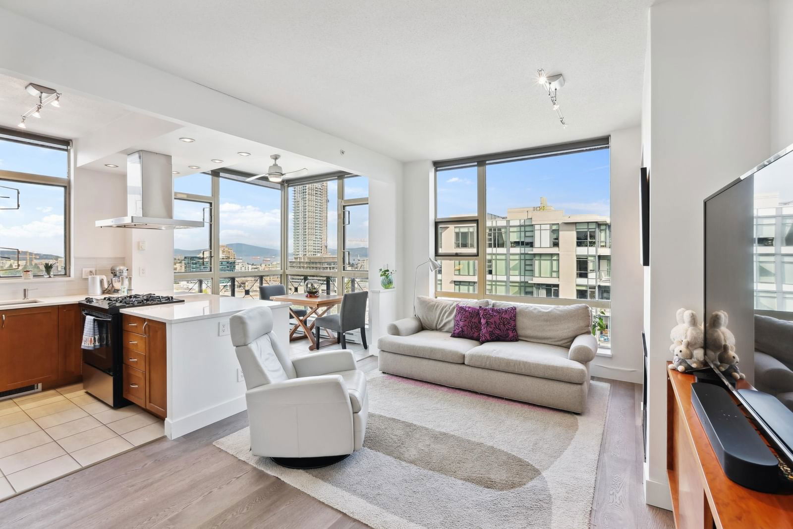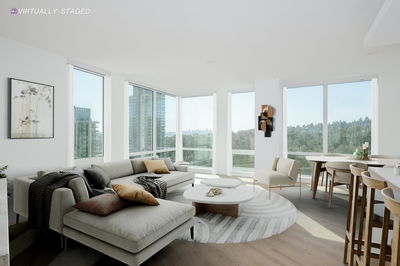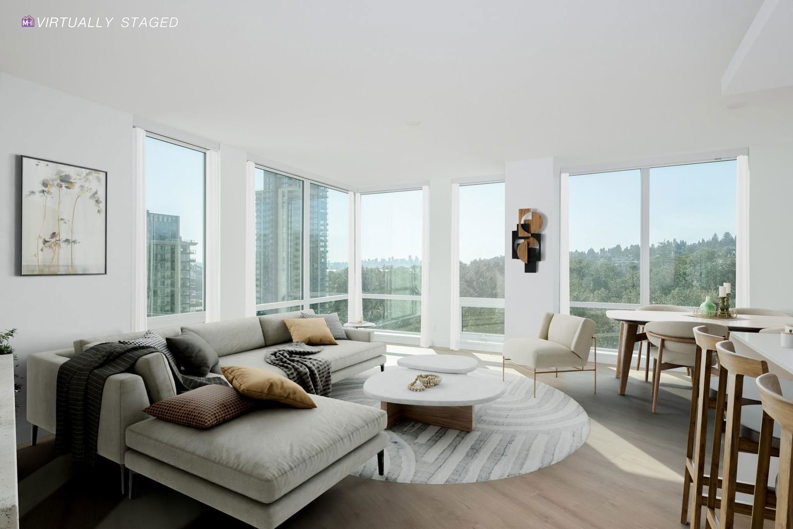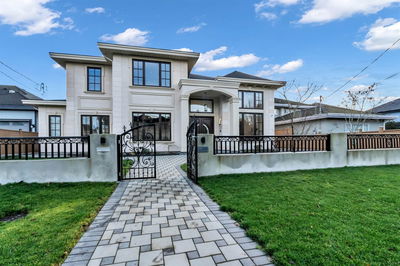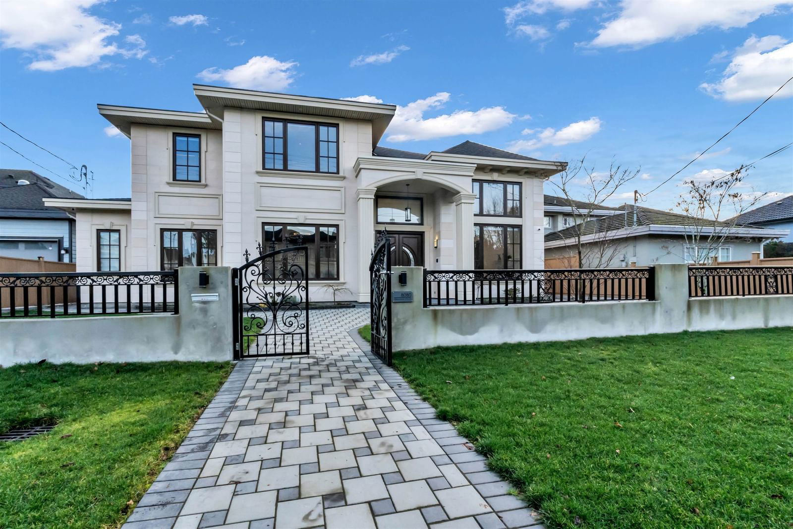Unit 13 - 7180 Gilbert Road, Richmond
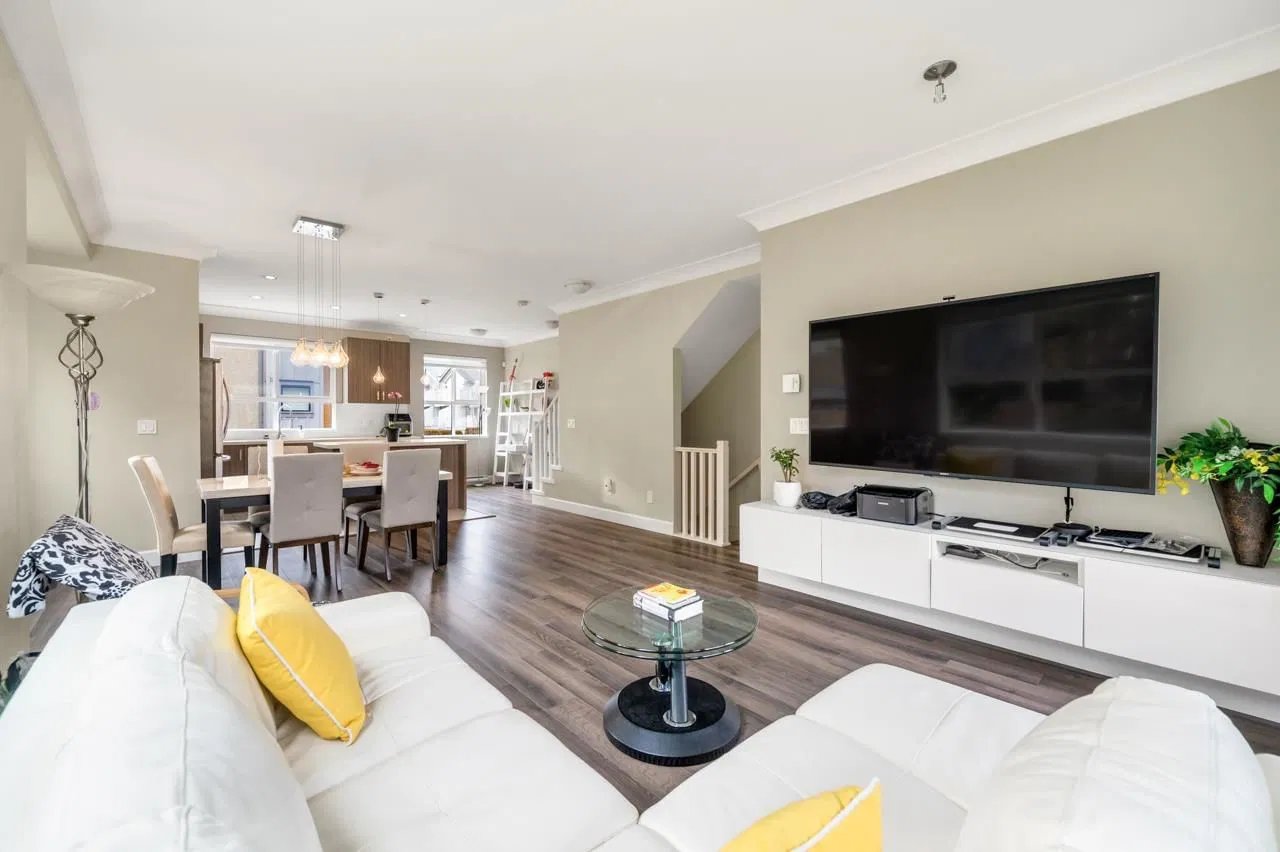
$1,480,000
Unit 13 - 7180 Gilbert Road, Richmond
BC V7C 3W2
4
Beds
4
Baths
1,609
Sq Ft
At a glance
- Property typeTownhouse
- Style3 Storey, 3 Storey
- Year built2015
- CommunityBrighouse South
- Lot sizeN/A
- Covered parking2 spaces
- Taxes$4,393.80
- Last updated2d ago
About the home
If you are looking for 4 bed 3.5 bath, Duplex style Townhouse which is close to Richmond city center, yet still very quiet, here is the best choice for you! This stunning rarely available townhouse comes with 1610 SF, 3 floor living space. It has large windows for plenty of natural light from E/S/W. Laminated floor throughout. The completely open concept main floor has stainless steel appliances, stone countertops, bonus kitchen island and tons of cabinet space. The Nanny suite is on ground level with separate entry from fenced yard. 2 parking. At the best location in the heart of Richmond. Short walk to Richmond Secondary, Ferris Elementary, Aquatic, Arena, Library, Senior Center, Richmond Center, transit & buses. Please come check out this home before it's gone!
Property details for Unit 13 - 7180 Gilbert Road
Listing brokerage
Royal Pacific Realty Corp.
MLS® ID
R2976801
The data relating to real estate on this web site comes in part from the MLS® Reciprocity program of the Real Estate Board of Greater Vancouver or the Fraser Valley Real Estate Board. Real estate listings held by participating real estate firms are marked with the MLS® Reciprocity logo and detailed information about the listing includes the name of the listing agent. This representation is based in whole or part on data generated by the Real Estate Board of Greater Vancouver or the Fraser Valley Real Estate Board which assumes no responsibility for its accuracy. The materials contained on this page may not be reproduced without the express written consent of the Real Estate Board of Greater Vancouver or the Fraser Valley Real Estate Board.
Similar properties
MLS® ID R2965434,
Listed by Jovi Realty Inc.
MLS® ID R2976552,
Listed by Macdonald Realty Westmar
MLS® ID R2970787,
Listed by Nu Stream Realty Inc.
MLS® ID R2956461,
Listed by Oakwyn Realty Ltd.
MLS® ID R2978522,
Listed by RE/MAX Select Realty
MLS® ID R2957435,
Listed by RE/MAX Crest Realty
