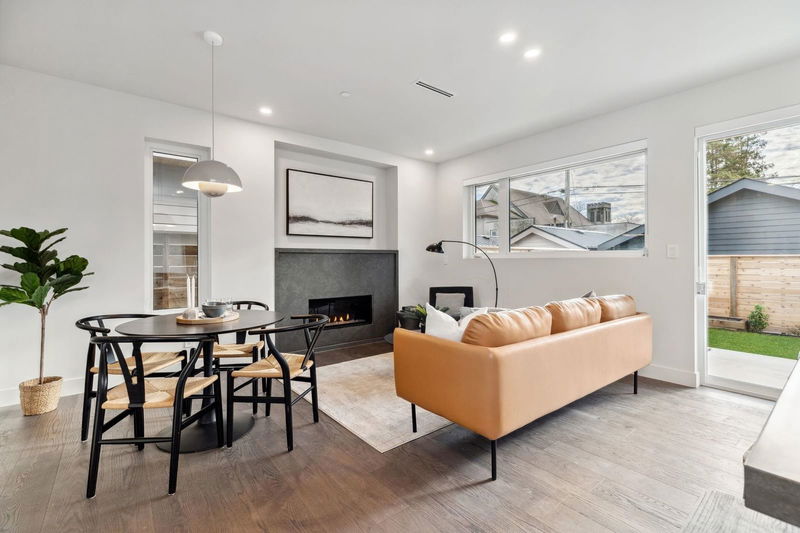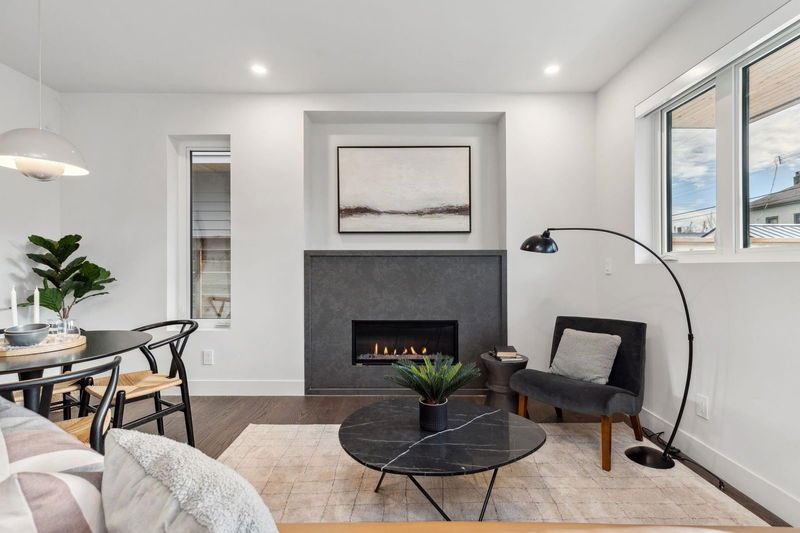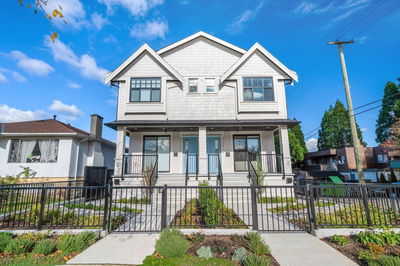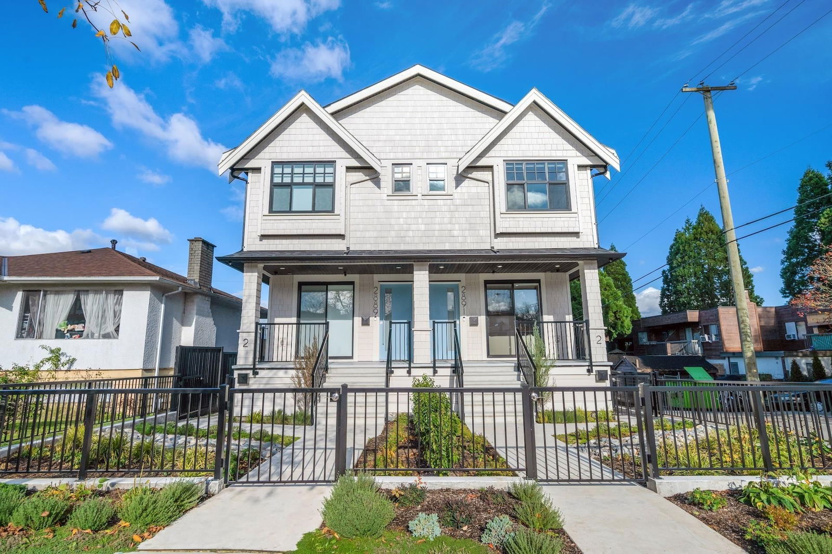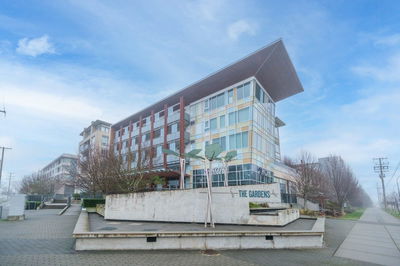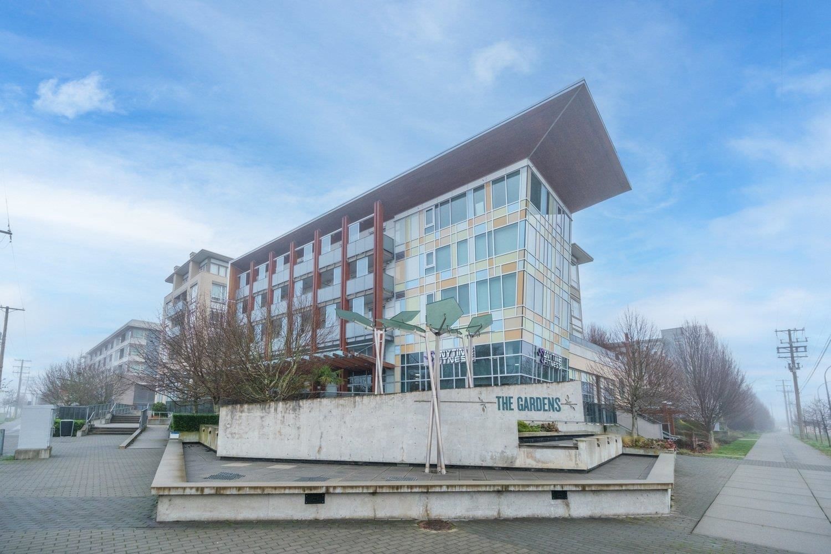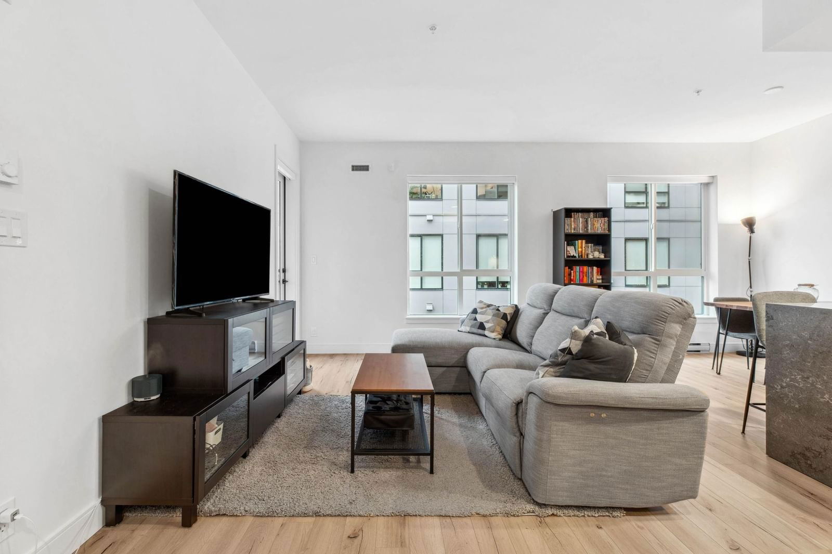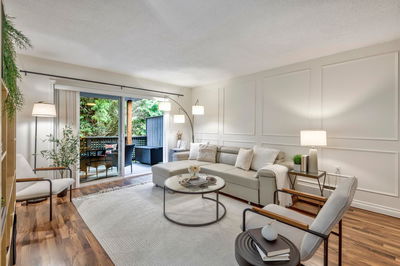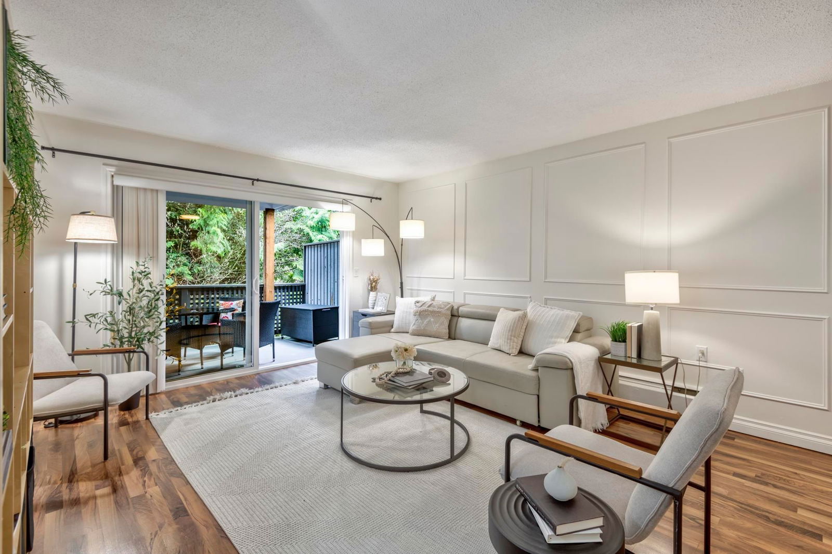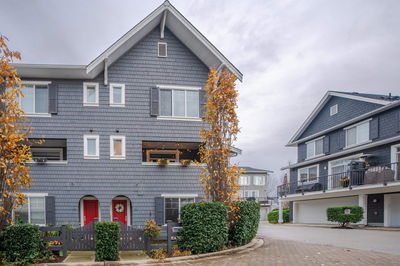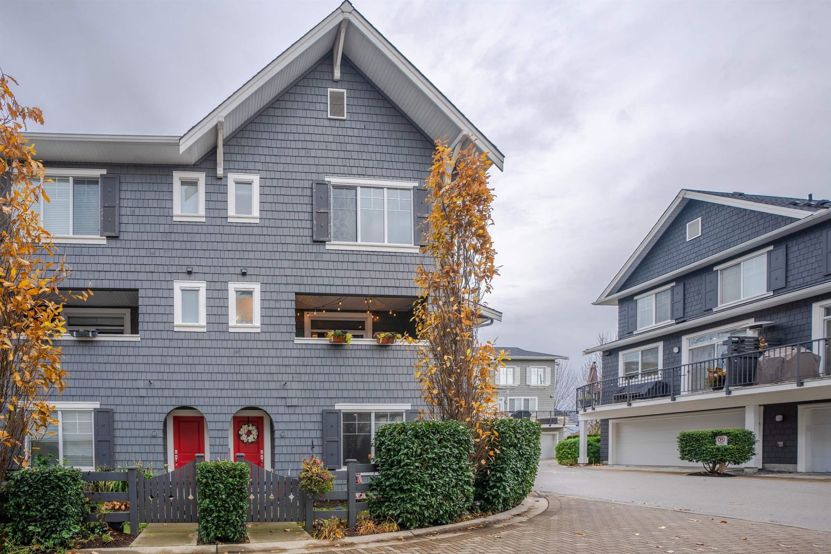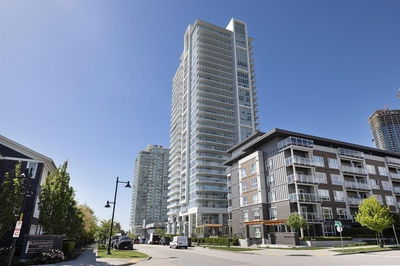Unit 2 - 638 E 46th Avenue, Vancouver
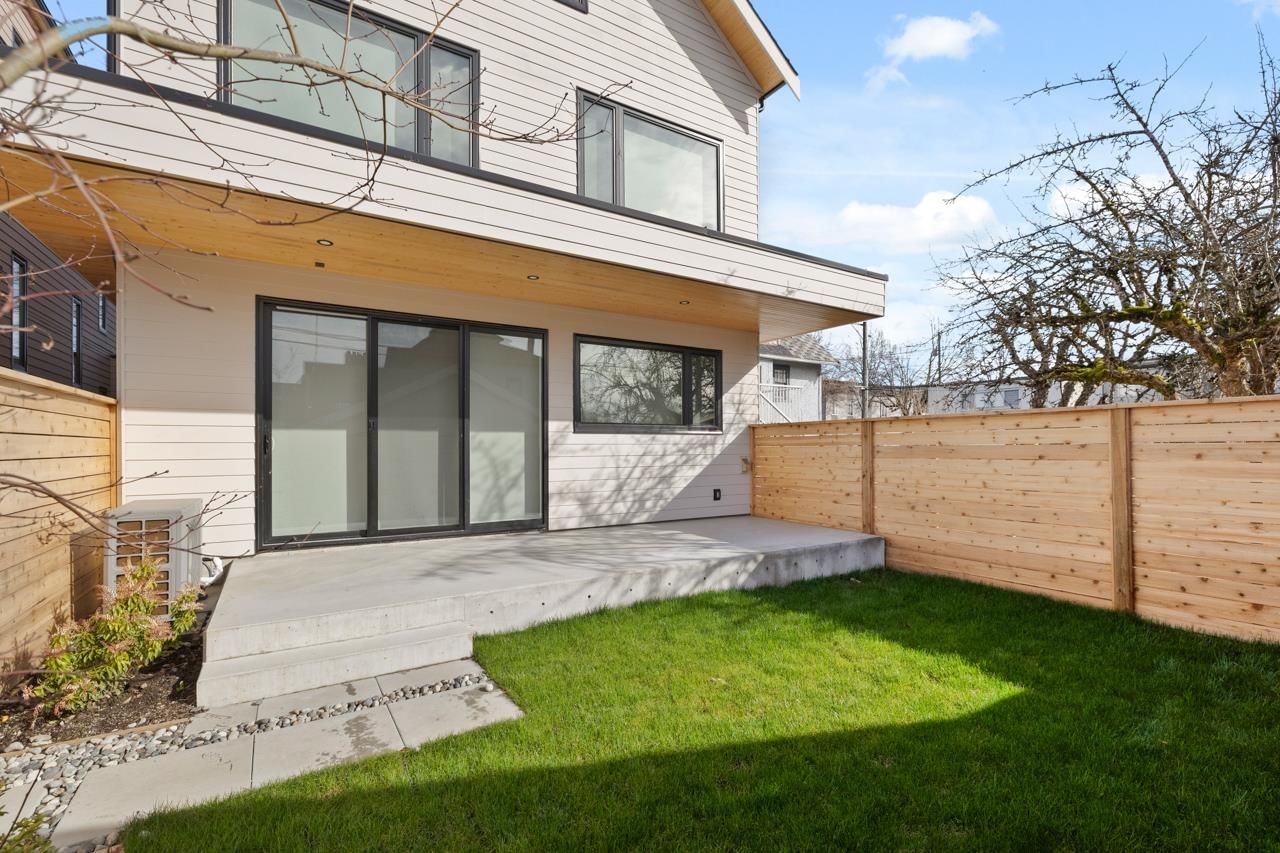
$1,738,800
Unit 2 - 638 E 46th Avenue, Vancouver
BC V5W 2A3
3
Beds
4
Baths
1,620
Sq Ft
At a glance
- Property type1/2 Duplex
- Style3 Storey, 3 Storey
- Year built2025
- CommunityFraser VE
- Lot size0.09 acres
- Covered parking1 space
- Taxes-
- Last updated1d ago
About the home
The Fraser Residences, designed by Architrix Design Studio, interiors by Untitled Design Agency, and developed by Mizan Developments, bring stylish 1/2 duplex homes to the vibrant Fraser Street area. Each home offers 3 beds/3.5 baths, an open-concept main floor, and luxurious earth-tone finishes, including Vicostone quartz countertops, brushed oak flooring, and a gas fireplace. Kitchens feature large islands, Fisher Paykel appliances, and custom cabinetry, leading to spacious outdoor patios/yards. The primary bedroom has a spa-like ensuite with a bench shower and Kyoto Intelligent Toilet. Detached garages with EV parking. With a walkability score of 94/100, you’re close to parks, shops, and amenities. South/Back Duplex. School: John Oliver Secondary. Open House April 5th/6th Sat 2:30-4:30
Location
Property details for Unit 2 - 638 E 46th Avenue
Listing brokerage
Macdonald Realty
MLS® ID
R2977968
The data relating to real estate on this web site comes in part from the MLS® Reciprocity program of the Real Estate Board of Greater Vancouver or the Fraser Valley Real Estate Board. Real estate listings held by participating real estate firms are marked with the MLS® Reciprocity logo and detailed information about the listing includes the name of the listing agent. This representation is based in whole or part on data generated by the Real Estate Board of Greater Vancouver or the Fraser Valley Real Estate Board which assumes no responsibility for its accuracy. The materials contained on this page may not be reproduced without the express written consent of the Real Estate Board of Greater Vancouver or the Fraser Valley Real Estate Board.
Similar properties
MLS® ID R2985173,
Listed by Sutton Group-West Coast Realty
MLS® ID R2985050,
Listed by Multiple Realty Ltd.
MLS® ID R2961186,
Listed by Oracle Realty Ltd.
MLS® ID R2985578,
Listed by Macdonald Realty
MLS® ID R2976222,
Listed by RE/MAX Masters Realty
MLS® ID R2963810,
Listed by Primehome Realty Inc.
