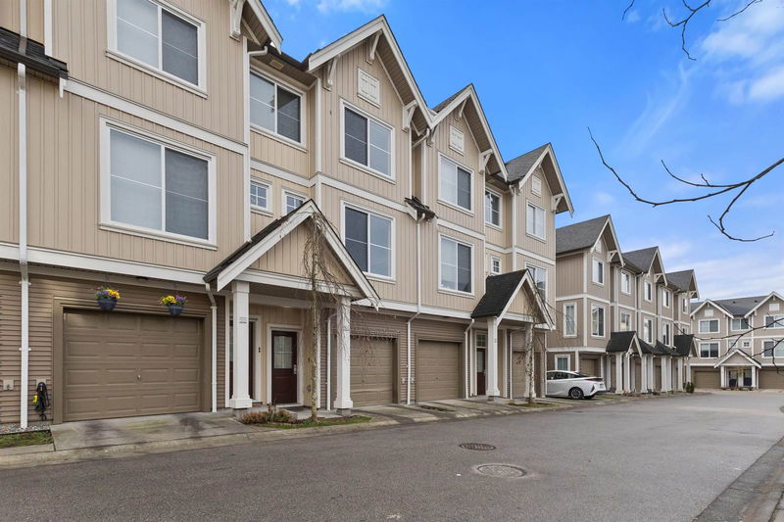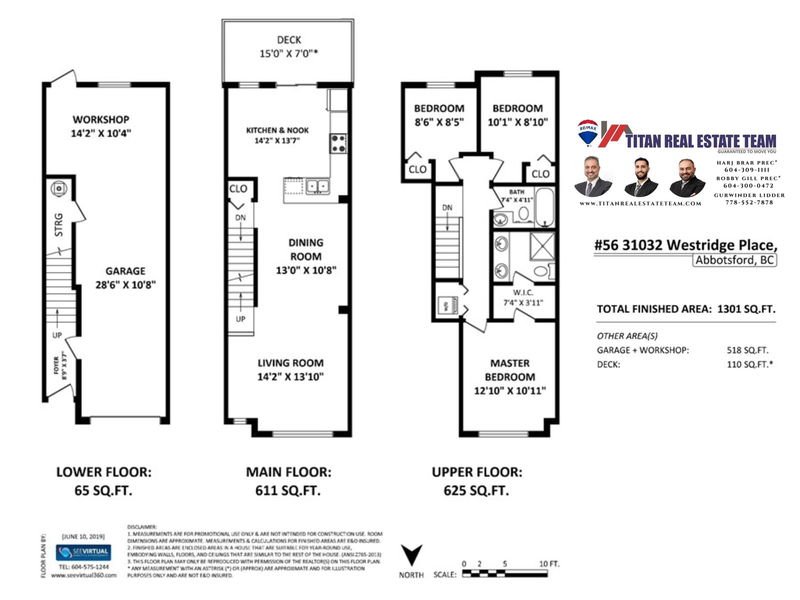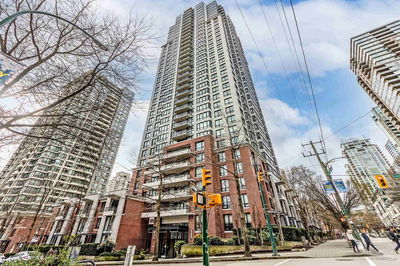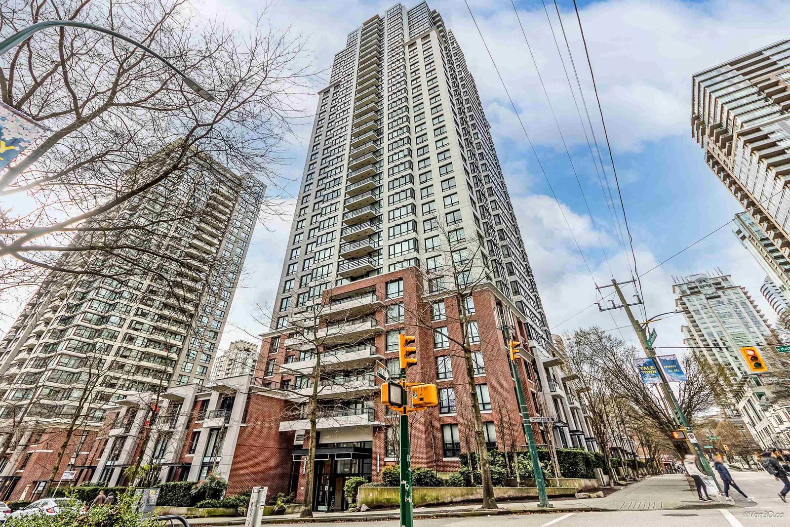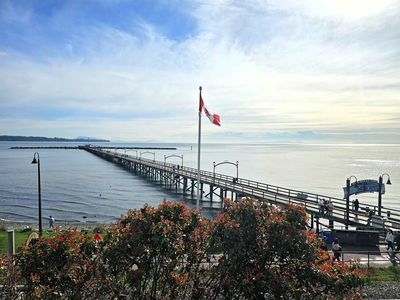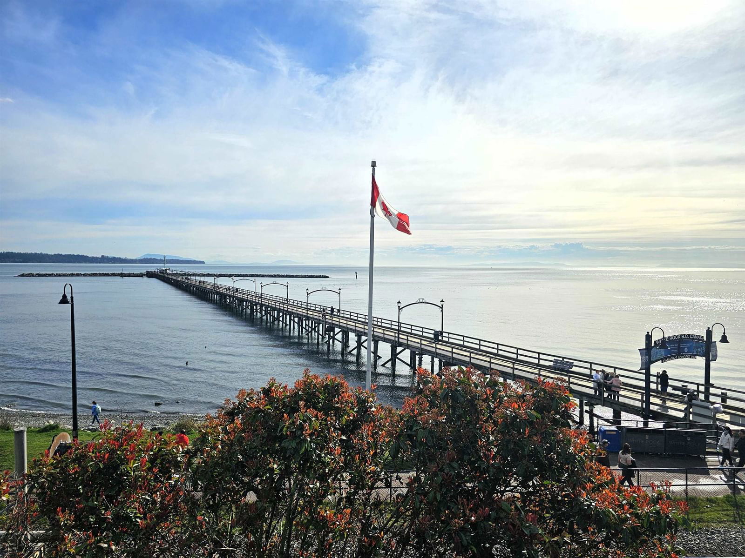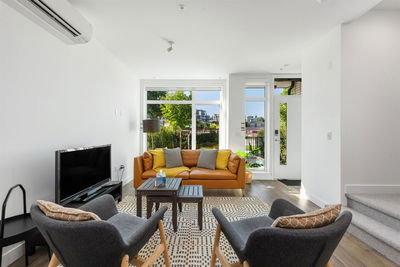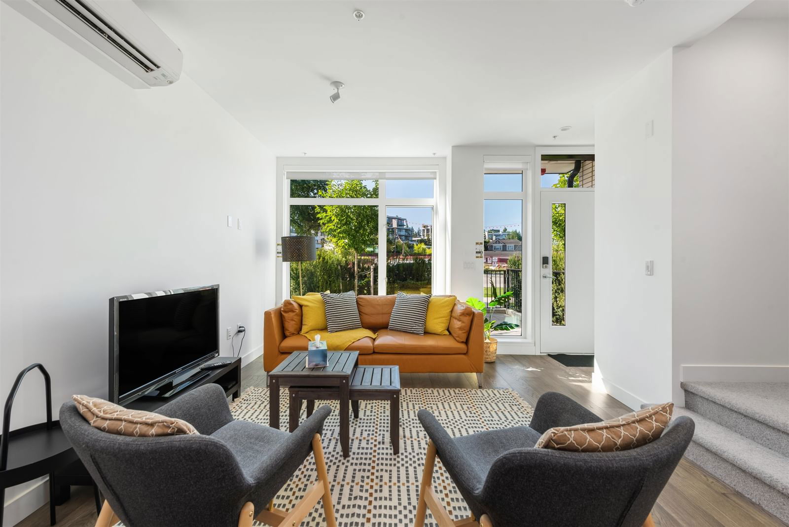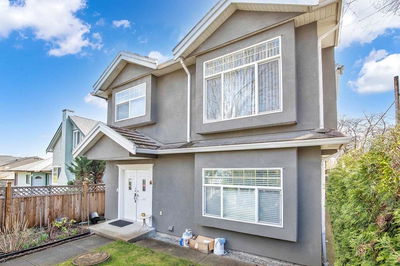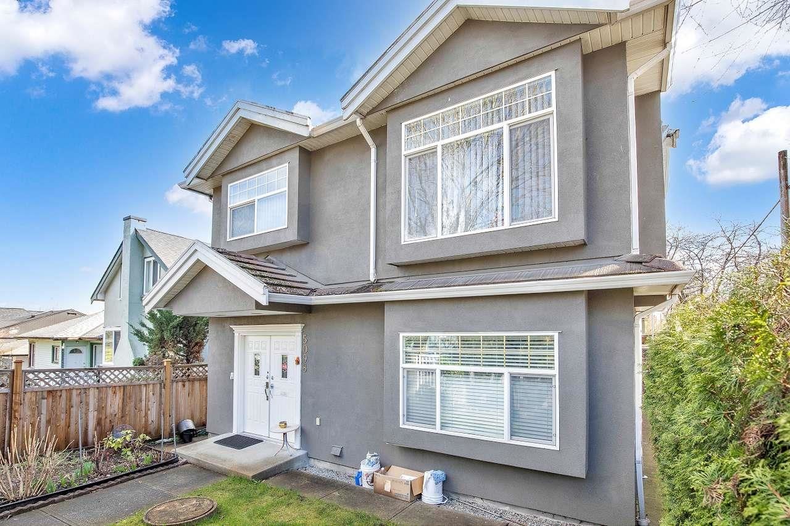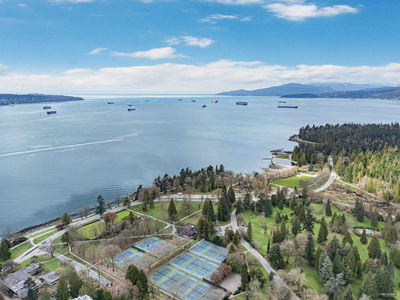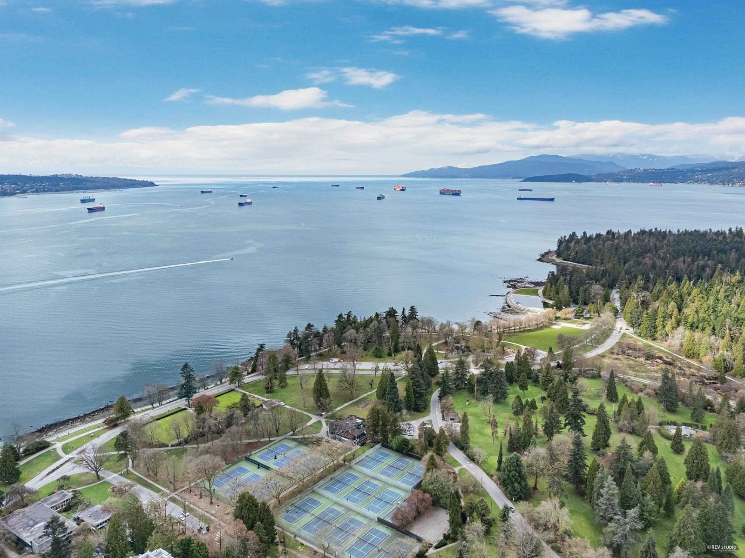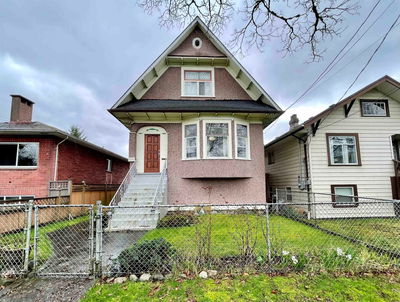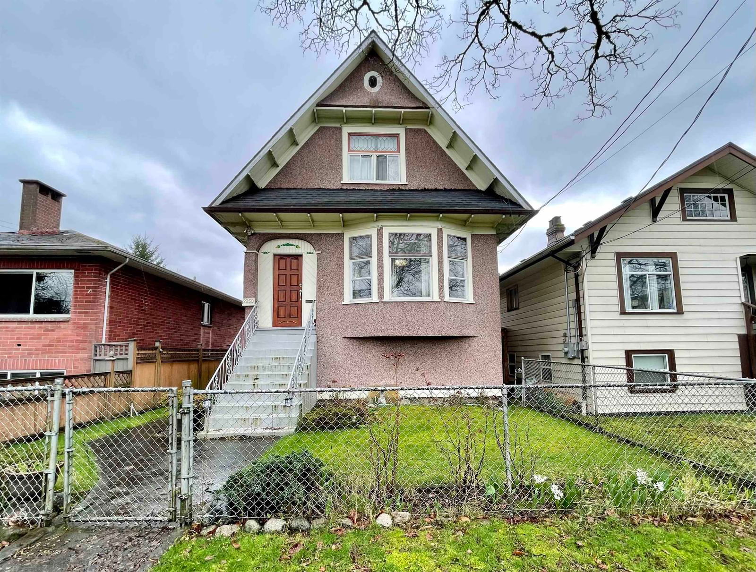Unit 56 - 31032 Westridge Place, Abbotsford
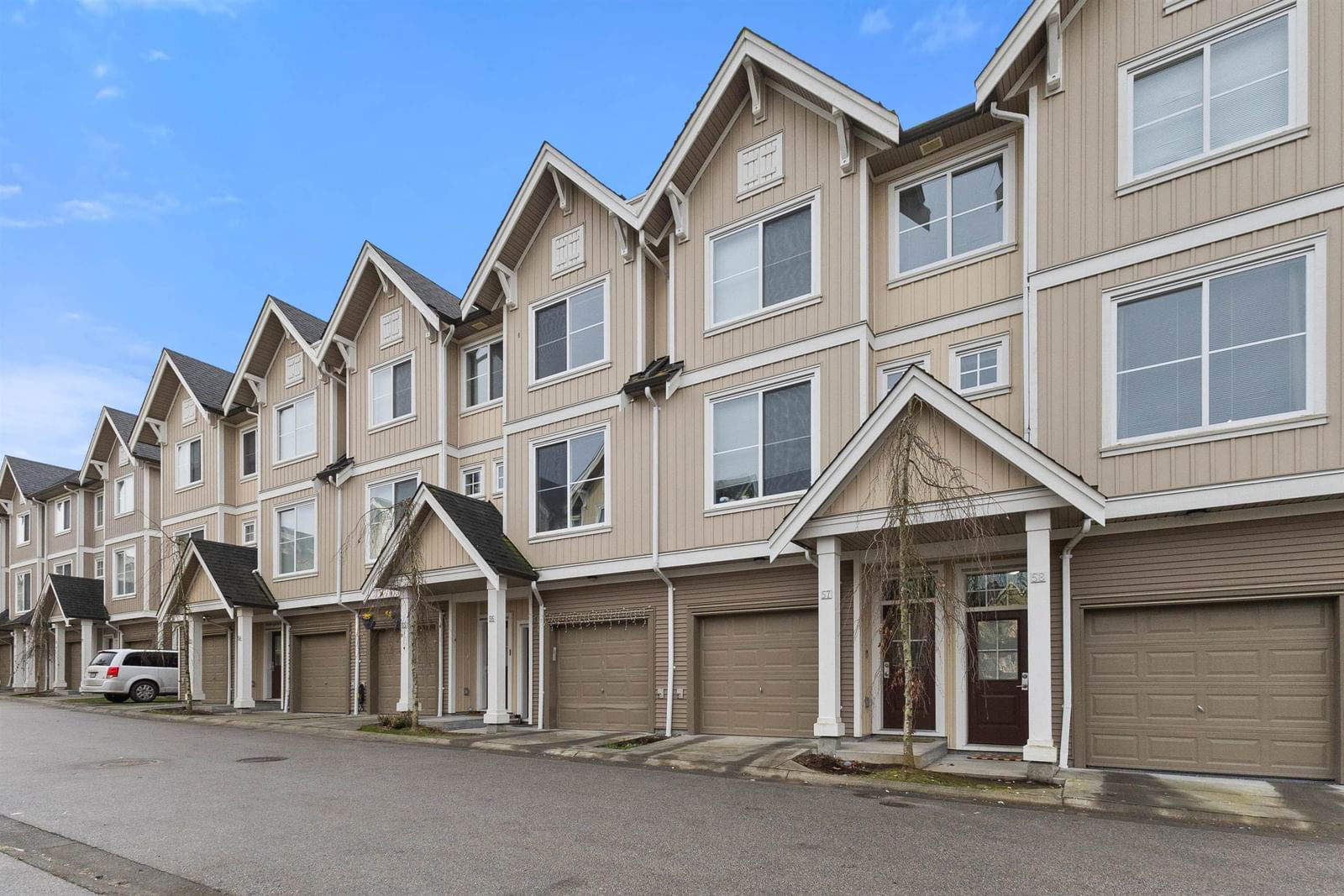
$715,000
Unit 56 - 31032 Westridge Place, Abbotsford
BC V2T 0C6
3
Beds
2
Baths
1,301
Sq Ft
At a glance
- Property typeTownhouse
- Style3 Storey, 3 Storey
- Year built2013
- CommunityAbbotsford West
- Lot sizeN/A
- Covered parking2 spaces
- Taxes$2,782.84
- Last updated2d ago
About the home
HARVEST at WESTERLEIGH - Welcome to this beautiful 3 bedroom, 2 bathroom townhome at Westerleigh. This bright & spacious unit has many great features including 1,301 sq. ft. of living space, open-concept layout, 9' ceilings, SS appliances, walk out patio, fully fenced yard backing greenspace & 2 car tandem garage. Upgrades include new lighting & new laminate floors upstairs, new blinds. Only steps away from the Discovery Trail, all levels of schools, Bolt Fitness Centre, Sikh Temple, High Street Shopping Center & Hwy 1. Owners can take advantage of a membership to Club West, Westerleigh's resort-style private clubhouse with outdoor pool/hot tub, fitness studio, fireside lounge, hockey room, pool room & theatre room. This complex is pet friendly, allows 2 cats or 2 dogs! LOW STRATA FEE!
Property details for Unit 56 - 31032 Westridge Place
Listing brokerage
RE/MAX Truepeak Realty
MLS® ID
R2979395
The data relating to real estate on this web site comes in part from the MLS® Reciprocity program of the Real Estate Board of Greater Vancouver or the Fraser Valley Real Estate Board. Real estate listings held by participating real estate firms are marked with the MLS® Reciprocity logo and detailed information about the listing includes the name of the listing agent. This representation is based in whole or part on data generated by the Real Estate Board of Greater Vancouver or the Fraser Valley Real Estate Board which assumes no responsibility for its accuracy. The materials contained on this page may not be reproduced without the express written consent of the Real Estate Board of Greater Vancouver or the Fraser Valley Real Estate Board.
Similar properties
MLS® ID R2982803,
Listed by RE/MAX Crest Realty
MLS® ID R2982454,
Listed by Century 21 Coastal Realty Ltd.
MLS® ID R2962709,
Listed by Macdonald Realty
MLS® ID R2979532,
Listed by Royal Pacific Realty Corp.
MLS® ID R2980322,
Listed by Sutton Group - Grimson Realty
MLS® ID R2982593,
Listed by Royal Pacific Realty (Kingsway) Ltd.
