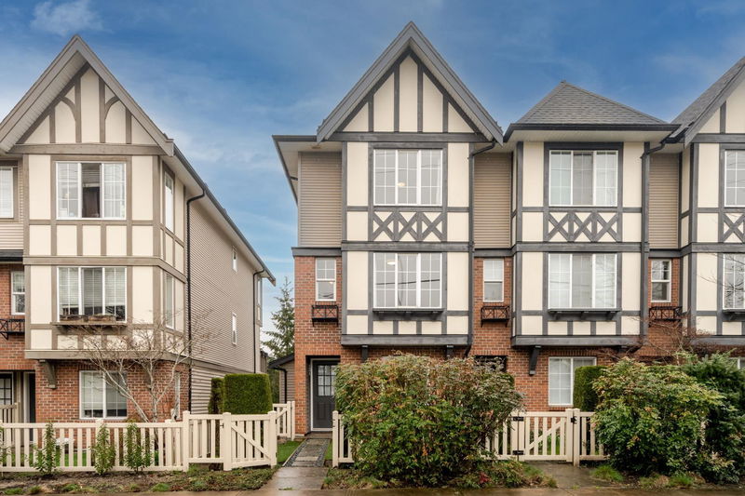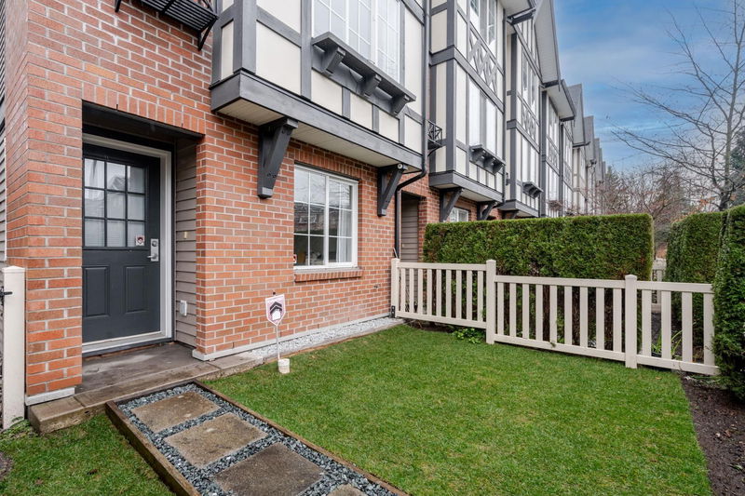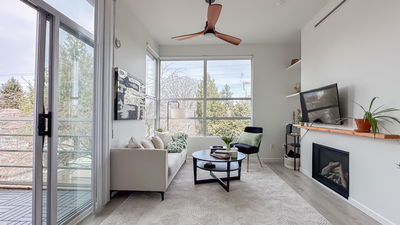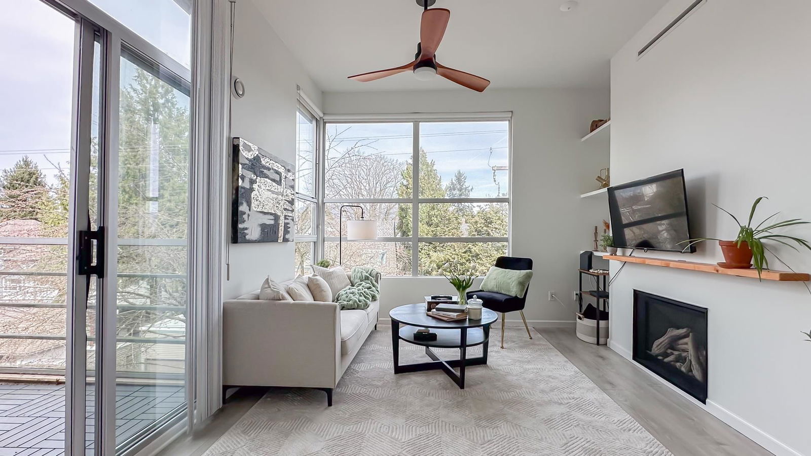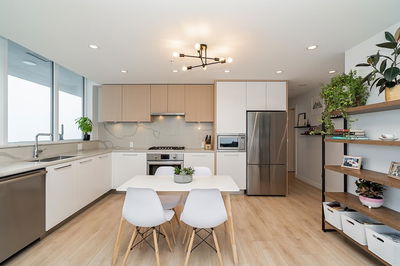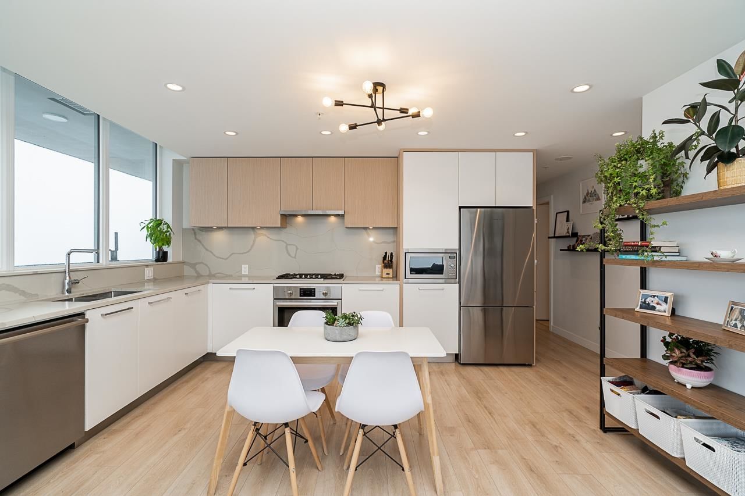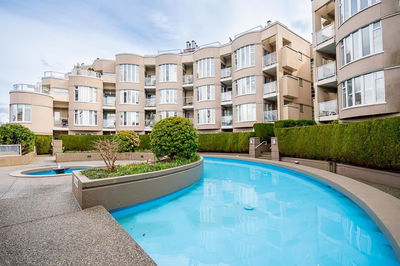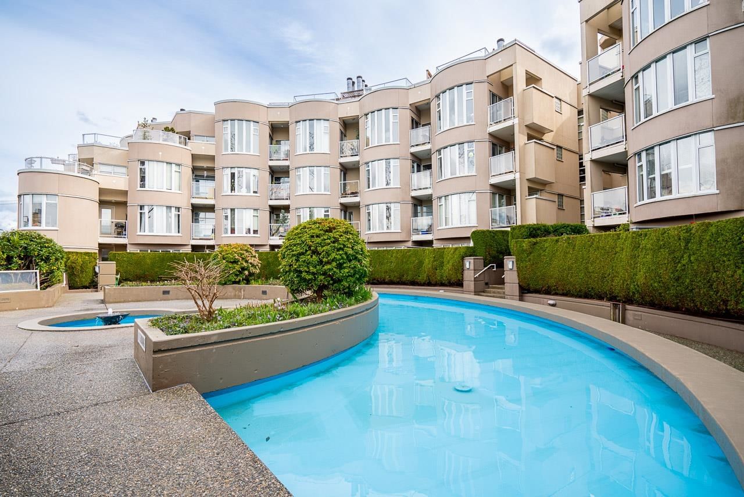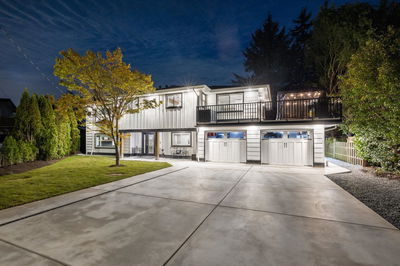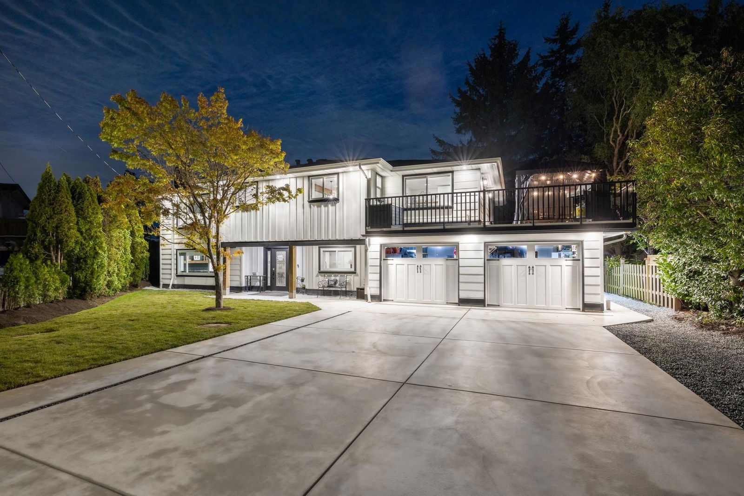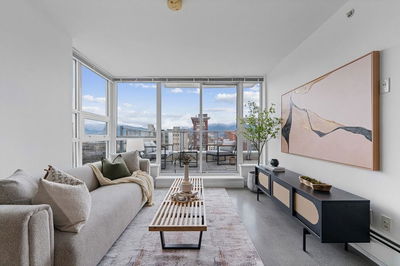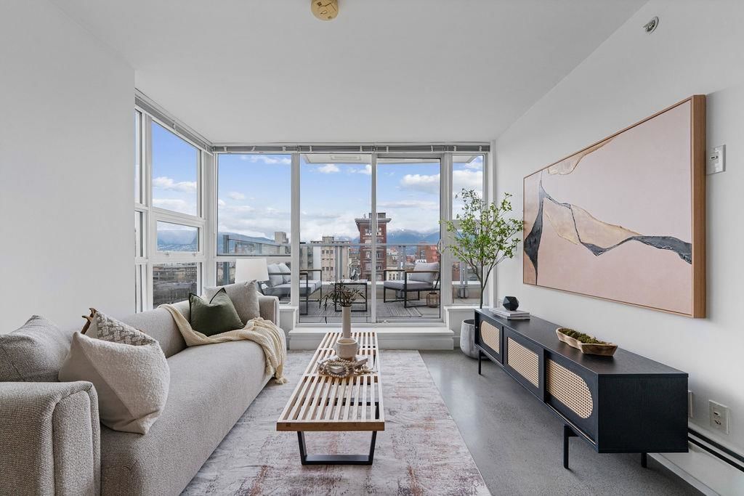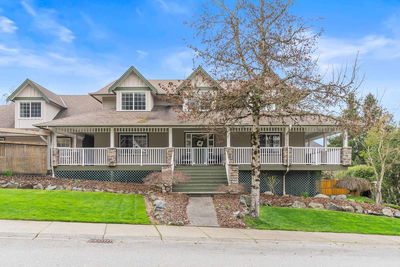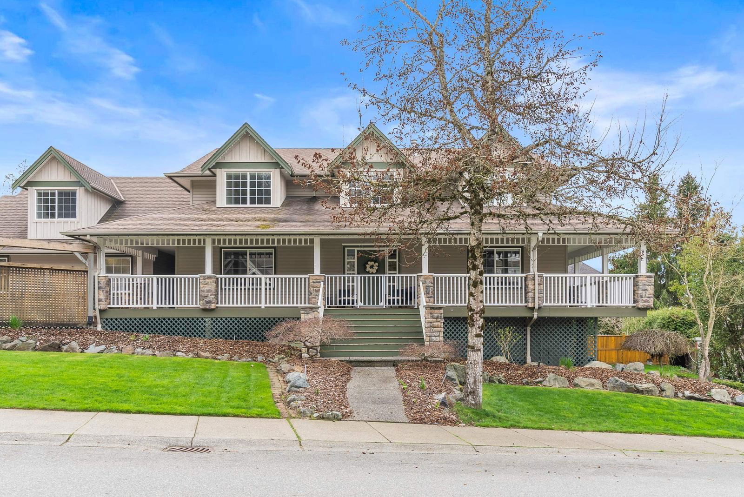Unit 131 - 20875 80 Avenue, Langley

$849,000
Unit 131 - 20875 80 Avenue, Langley
BC V2Y 0B2
3
Beds
3
Baths
1,552
Sq Ft
At a glance
- Property typeTownhouse
- Style3 Storey, 3 Storey
- Year built2008
- CommunityWilloughby Heights
- Lot sizeN/A
- Covered parking2 spaces
- Taxes$4,115.78
- Last updated2d ago
About the home
This beautifully updated 3 bed, 3 bath home in Pepperwood has a fresh feel throughout. Thoughtful design touches add style & comfort in every room. The bright, all-white kitchen is accented with black hardware, S/S appliances, quartz counters, & a new island - adjacent to the back deck, great for weekend BBQs or relaxing outdoors. Durable vinyl plank flooring runs through the main & lower levels, with comfortable carpet leading upstairs to the bedrooms. The large primary offers a nicely updated 4-piece ensuite with double sinks + quartz counters. The main bath shares the same clean, modern finishes. Downstairs, you’ll find the third bed & 3-piece bath—ideal for guests, teens, or a home office. Bonus - EV Charger! Located close to everything in Willoughby, with quick access to Hwy 1!
Property details for Unit 131 - 20875 80 Avenue
Listing brokerage
Royal LePage - Wolstencroft
MLS® ID
R2981069
The data relating to real estate on this web site comes in part from the MLS® Reciprocity program of the Real Estate Board of Greater Vancouver or the Fraser Valley Real Estate Board. Real estate listings held by participating real estate firms are marked with the MLS® Reciprocity logo and detailed information about the listing includes the name of the listing agent. This representation is based in whole or part on data generated by the Real Estate Board of Greater Vancouver or the Fraser Valley Real Estate Board which assumes no responsibility for its accuracy. The materials contained on this page may not be reproduced without the express written consent of the Real Estate Board of Greater Vancouver or the Fraser Valley Real Estate Board.
Similar properties
MLS® ID R2984989,
Listed by eXp Realty
MLS® ID R2968895,
Listed by Macdonald Realty (Surrey/152)
MLS® ID R2981126,
Listed by Sutton Group-West Coast Realty
MLS® ID R2984853,
Listed by Engel & Volkers Vancouver
MLS® ID R2984533,
Listed by Oakwyn Realty Ltd.
MLS® ID R2984726,
Listed by RE/MAX Truepeak Realty
