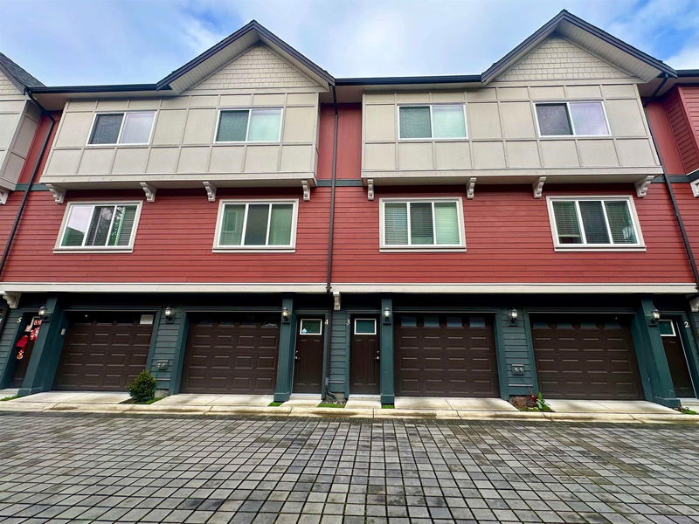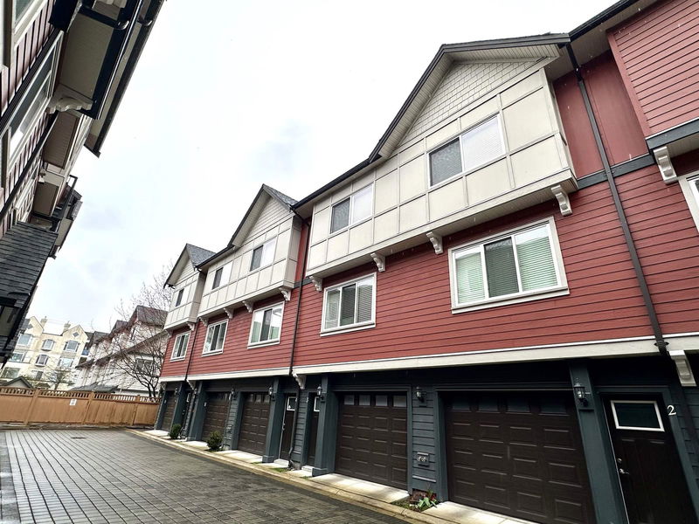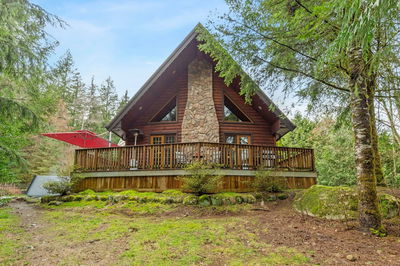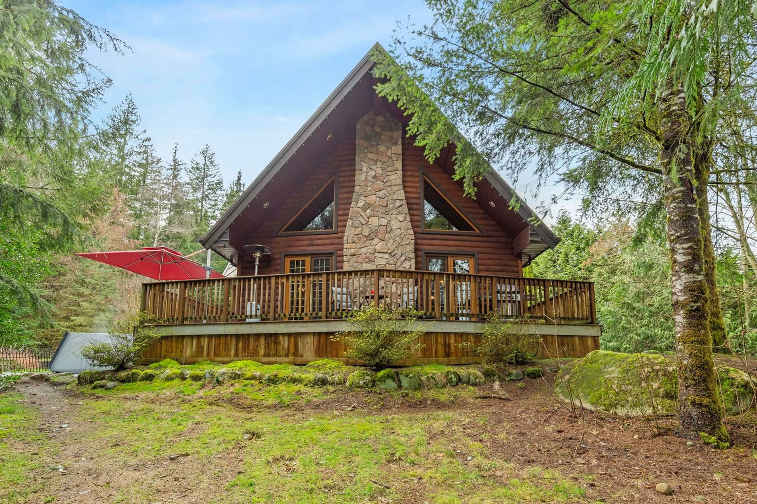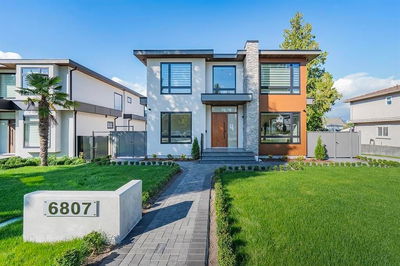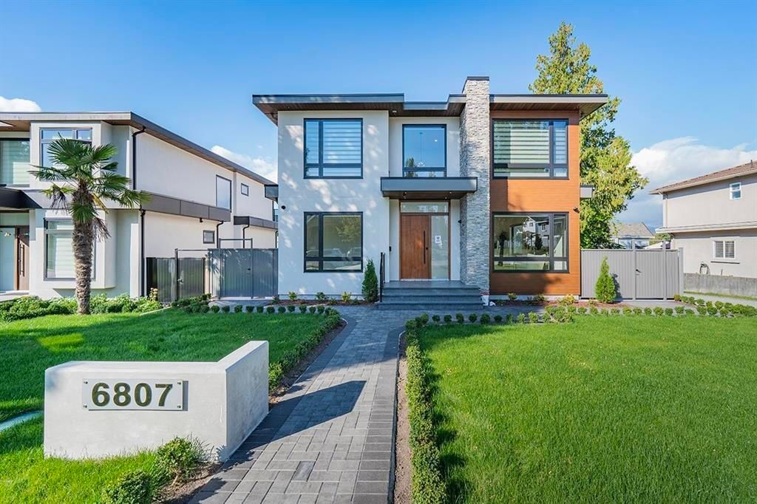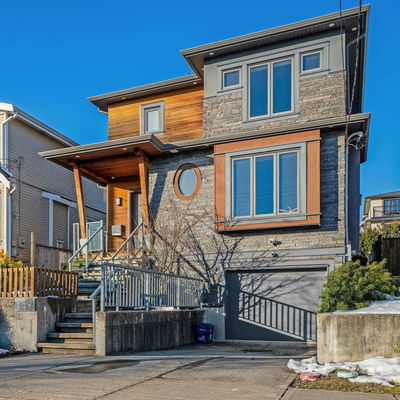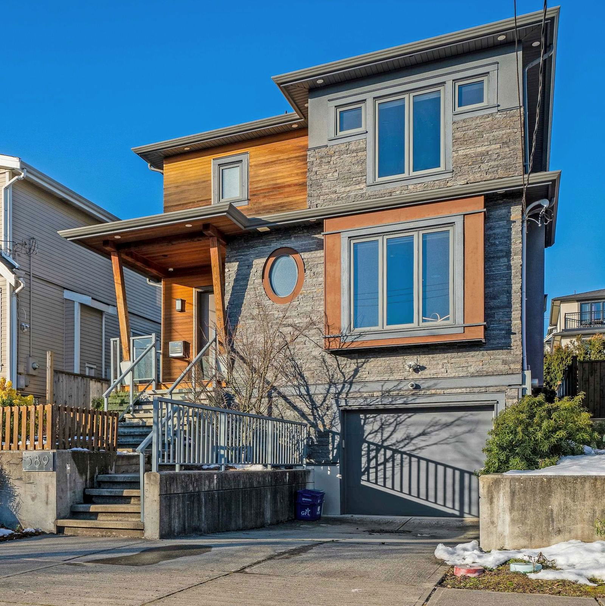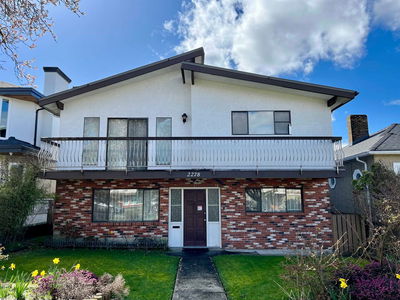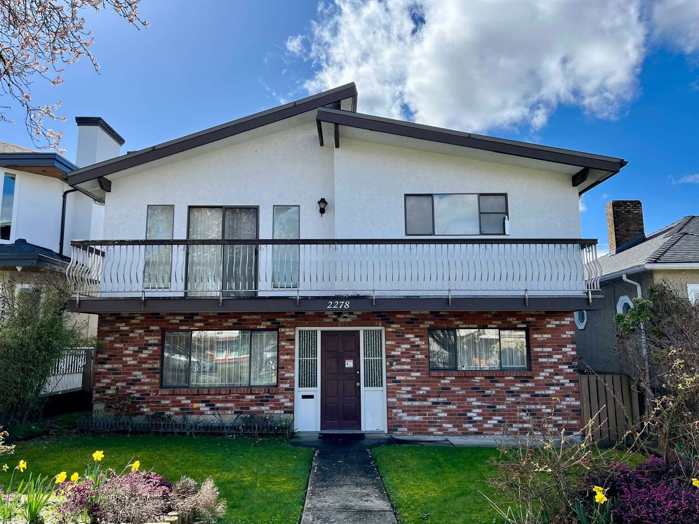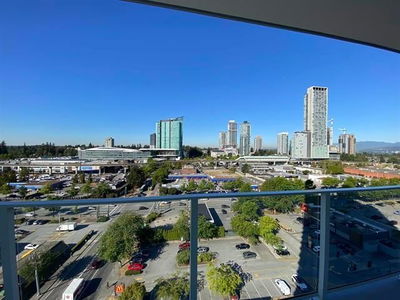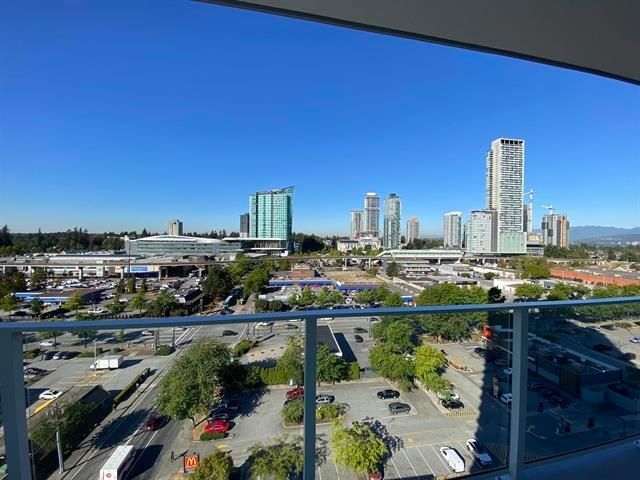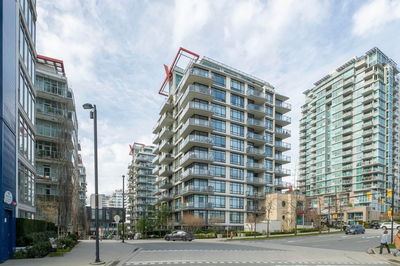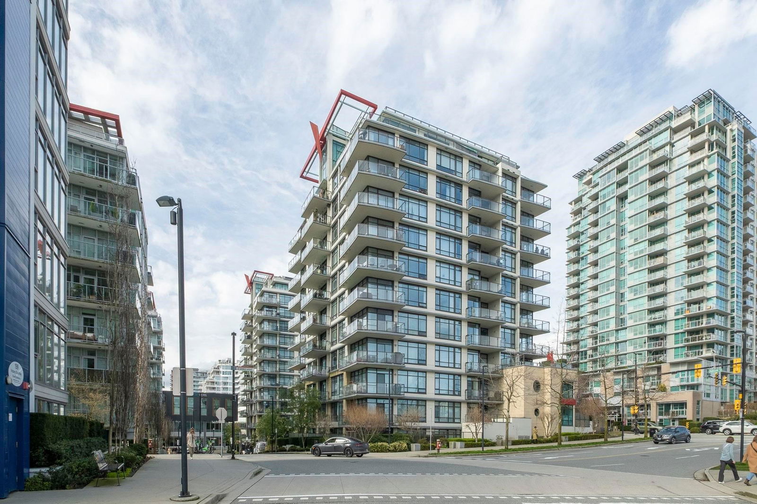Unit 3 - 8560 Jones Road, Richmond
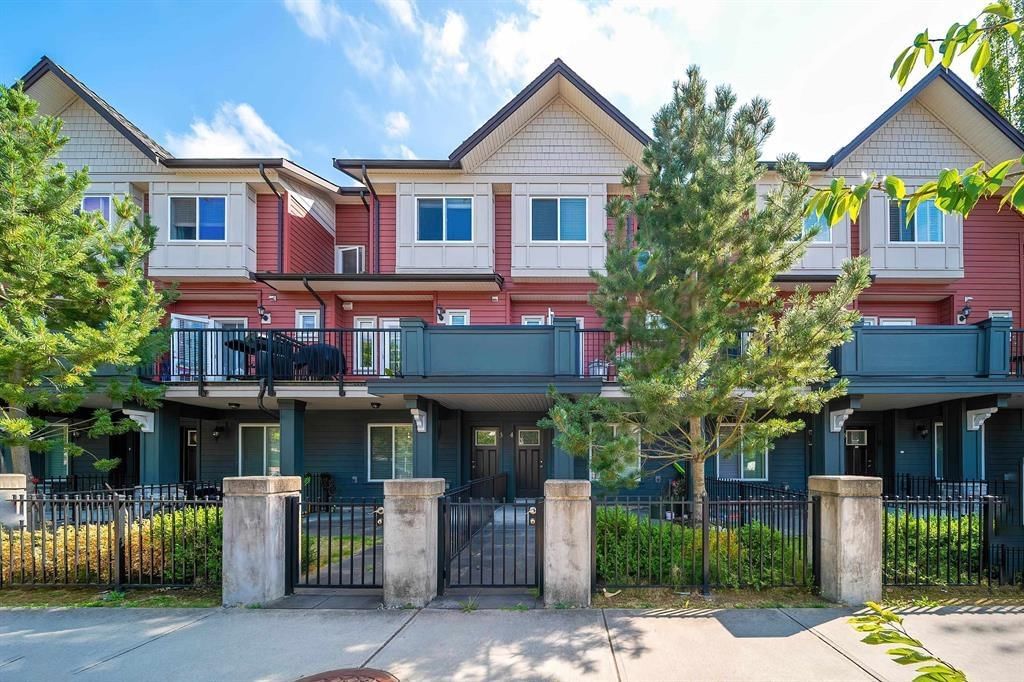
$1,359,000
Unit 3 - 8560 Jones Road, Richmond
BC V6Y 1L8
4
Beds
3
Baths
1,397
Sq Ft
At a glance
- Property typeTownhouse
- Style3 Storey, 3 Storey
- Year built2017
- CommunityBrighouse South
- Lot sizeN/A
- Covered parking1 space
- Taxes$3,688.37
- Last updated1d ago
About the home
PURPLE GARDENS -BEAUTIFUL AND STYLISH TOWNHOUSE LOCATED CENTRALLY IN RICHMOND IN THE BRIGHOUSE SOUTH AREA. SPACIOUS AND FUNCTIONAL FLOOR PLAN WITH 3 BED ABOVE & 3 BATH+ ROOM ON THE GROUND FLOOR CAN BE USED AS BEDROOM, OFFICE, MUSIC ROOM ETC, THE KITCHEN IS EQUIPPED WITH BOSCH AND SAMSUNG APPLIANCES AND THE POWERFUL SAKURA RANGEHOOD, PATIO ON MAIN. NEW CARPET 2023, EV PARKING. JUST STEPS AWAY FROM GENERAL CURRIE ELEMENTARY AND RC PALMER SECONDARY SCHOOLM, BLUNDELL SHOPPING PLAZA AND PUBLIC TRANSIT. VERY CLOSE TO MINORU PARK, POOLS AND SKATING RINK,PUBLIC LIBRARY, RICHMOND CENTRE AND BRIGHOUSE SKYTRAIN STATION. THIS COSY HOME IS ABSOLUTELY PERFECT FOR THE GROWING FAMILY AND INVESTORS. OPEN HOUSE ON 6TH APRIL, SUN 3-5PM
Property details for Unit 3 - 8560 Jones Road
Listing brokerage
Pacific Evergreen Realty Ltd.
MLS® ID
R2982007
The data relating to real estate on this web site comes in part from the MLS® Reciprocity program of the Real Estate Board of Greater Vancouver or the Fraser Valley Real Estate Board. Real estate listings held by participating real estate firms are marked with the MLS® Reciprocity logo and detailed information about the listing includes the name of the listing agent. This representation is based in whole or part on data generated by the Real Estate Board of Greater Vancouver or the Fraser Valley Real Estate Board which assumes no responsibility for its accuracy. The materials contained on this page may not be reproduced without the express written consent of the Real Estate Board of Greater Vancouver or the Fraser Valley Real Estate Board.
Similar properties
MLS® ID R2983058,
Listed by Royal LePage Little Oak Realty
MLS® ID R2978768,
Listed by LeHomes Realty Premier
MLS® ID R2968091,
Listed by LeHomes Realty Premier
MLS® ID R2984321,
Listed by Macdonald Realty
MLS® ID R2984389,
Listed by Royal Pacific Realty Corp.
MLS® ID R2984573,
Listed by Royal Pacific Realty Corp.
