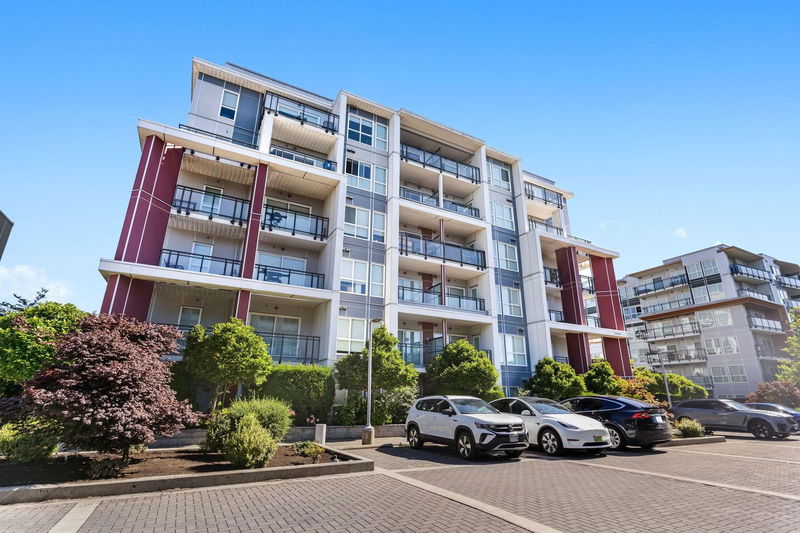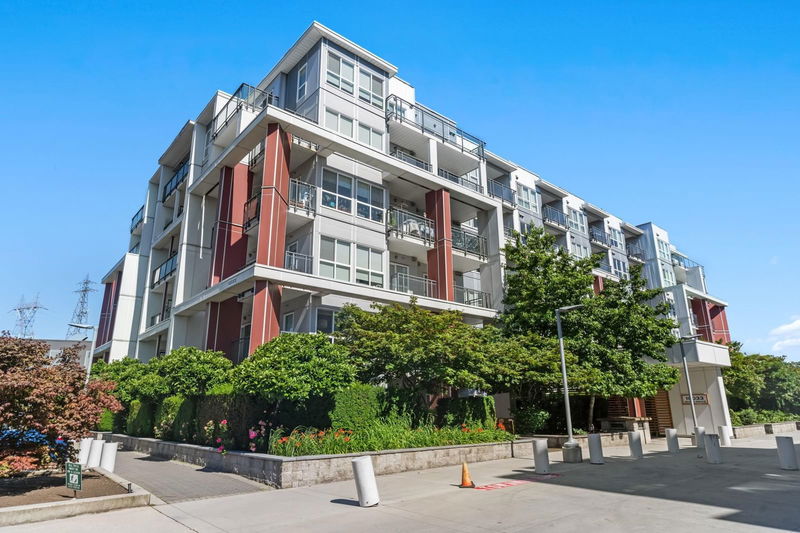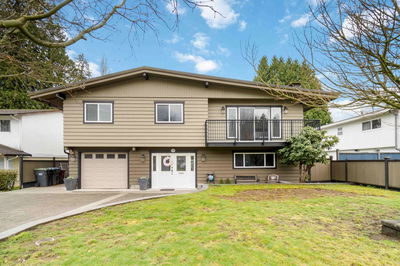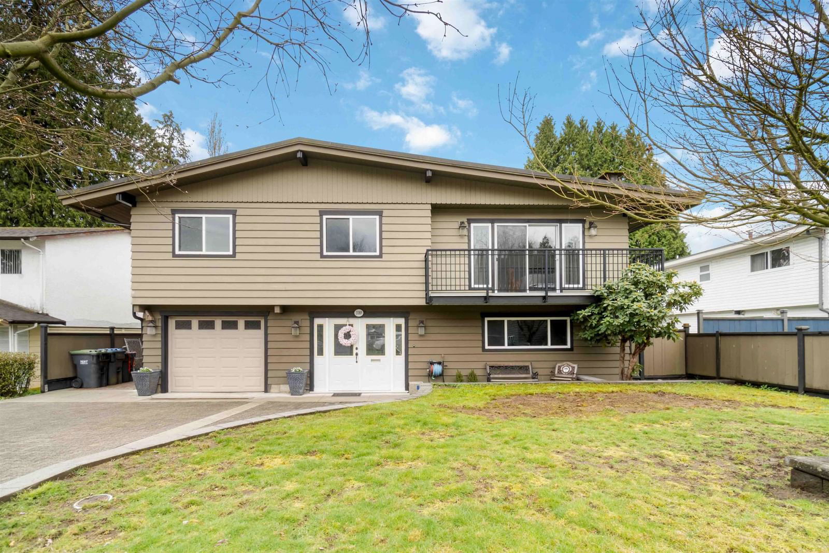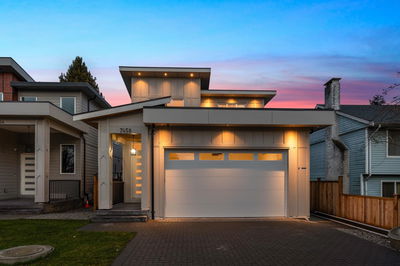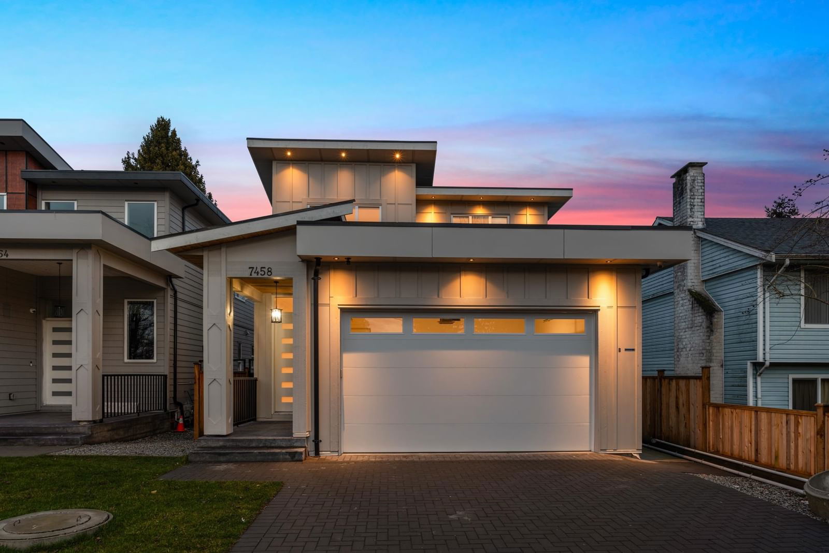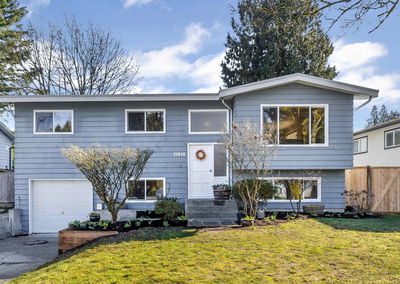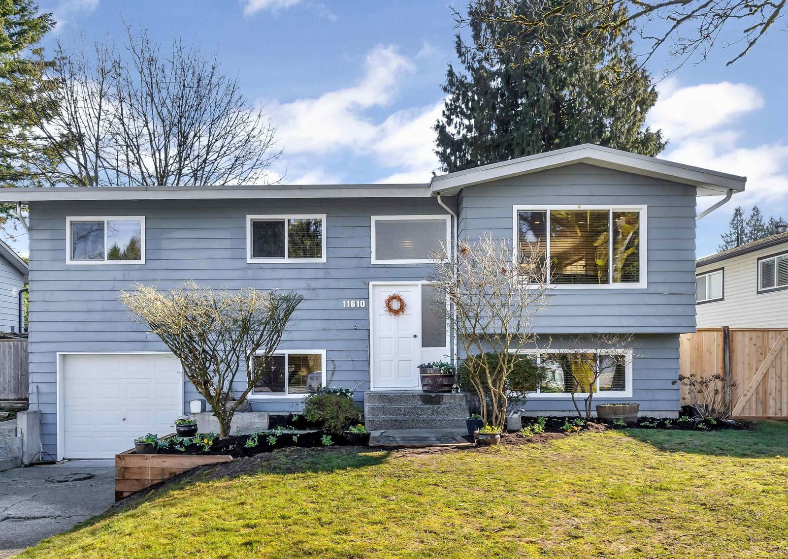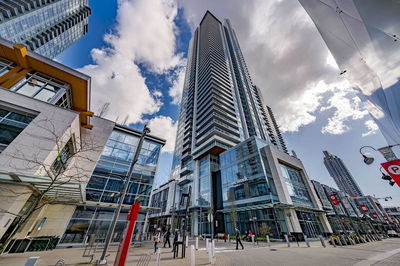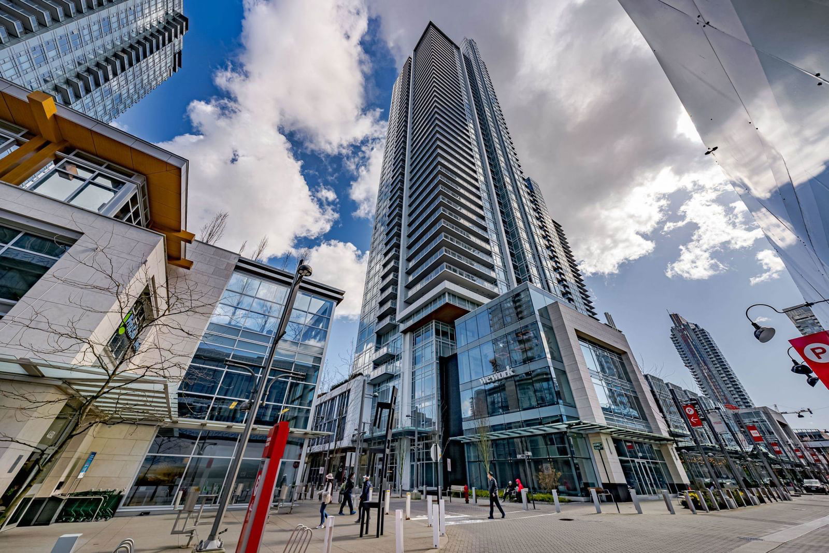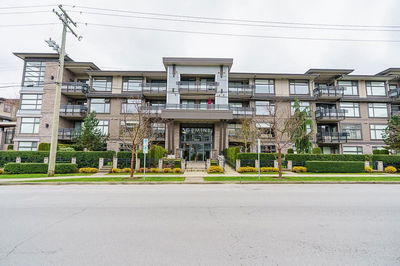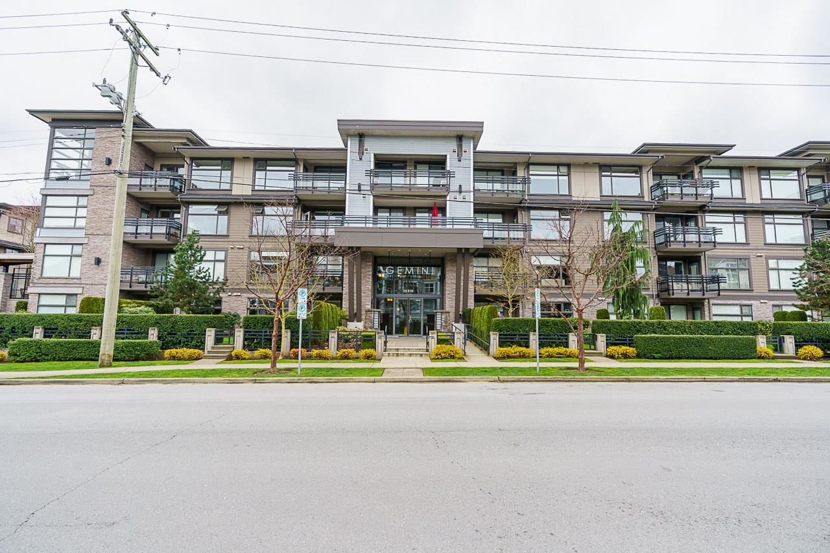Unit 209 - 10033 River Drive, Richmond

$658,000
Unit 209 - 10033 River Drive, Richmond
BC V6X 0L1
2
Beds
2
Baths
766
Sq Ft
At a glance
- Property typeApartment/Condo
- StyleUpper Unit
- Year built2014
- CommunityBridgeport RI
- Lot sizeN/A
- Covered parking1 space
- Taxes$1,955.17
- Last updated1d ago
About the home
Welcome to Parc Riviera, a peaceful waterfront community - This spacious 2 bed, 2 bath condo boasts 9 ft ceilings throughout, engineered hardwood and carpet flooring, an open kitchen with a gas stove, high-end stainless steel appliances and floor-to-ceiling windows offering lush, private views. Enjoy balcony access from both the living room and the bright, spacious primary bedroom, which features double closets and its own ensuite. Unit also includes geothermal heating, air conditioning and a parking stall. As part of a 20-acre master-planned waterfront community, you'll have access to 5 acres of parks and gardens, 4000 square feet of riverfront dyke trails, and a clubhouse with a fitness center, hot tub, and pool. Experience luxury living at its finest in this exceptional home!
Property details for Unit 209 - 10033 River Drive
Listing brokerage
eXp Realty of Canada, Inc.
MLS® ID
R2982825
The data relating to real estate on this web site comes in part from the MLS® Reciprocity program of the Real Estate Board of Greater Vancouver or the Fraser Valley Real Estate Board. Real estate listings held by participating real estate firms are marked with the MLS® Reciprocity logo and detailed information about the listing includes the name of the listing agent. This representation is based in whole or part on data generated by the Real Estate Board of Greater Vancouver or the Fraser Valley Real Estate Board which assumes no responsibility for its accuracy. The materials contained on this page may not be reproduced without the express written consent of the Real Estate Board of Greater Vancouver or the Fraser Valley Real Estate Board.
Similar properties
MLS® ID R2984197,
Listed by RE/MAX Sabre Realty Group
MLS® ID R2950837,
Listed by Royal LePage Global Force Realty
MLS® ID R2984860,
Listed by RE/MAX Sabre Realty Group
MLS® ID R2972832,
Listed by Oakwyn Realty Ltd.
MLS® ID R2984648,
Listed by Sincere Real Estate Services
MLS® ID R2983513,
Listed by Stonehaus Realty Corp.
