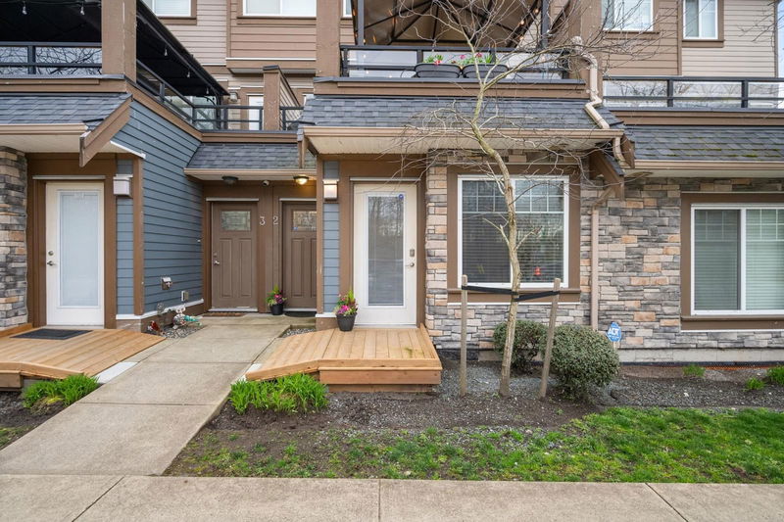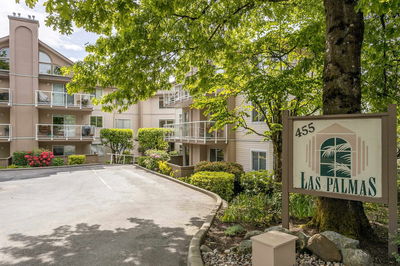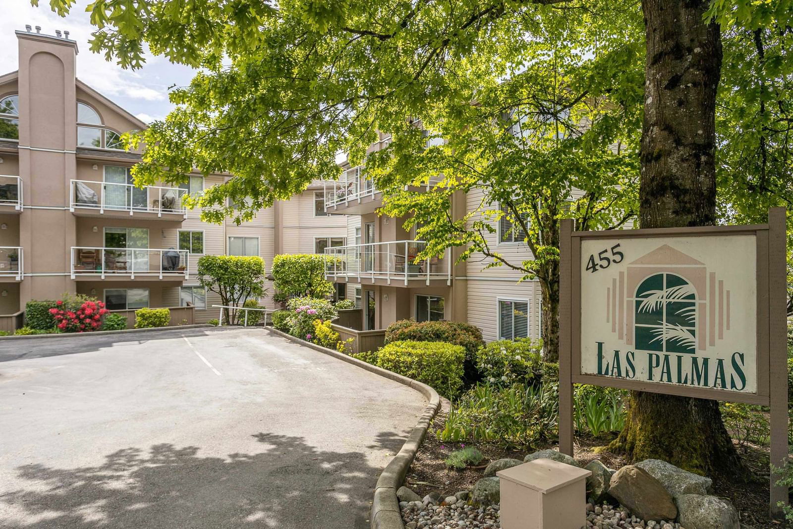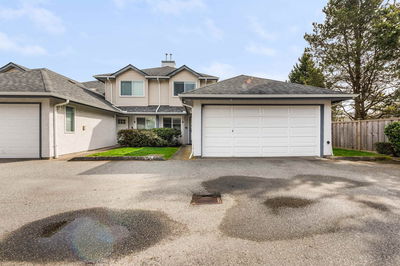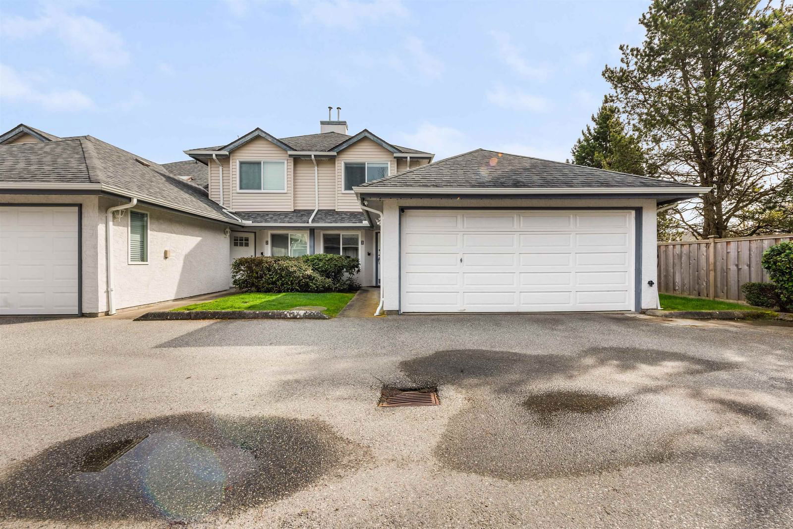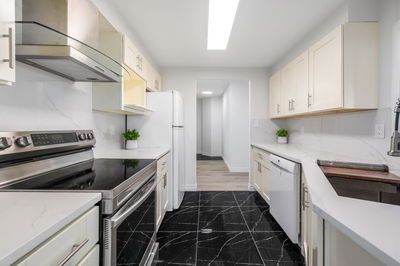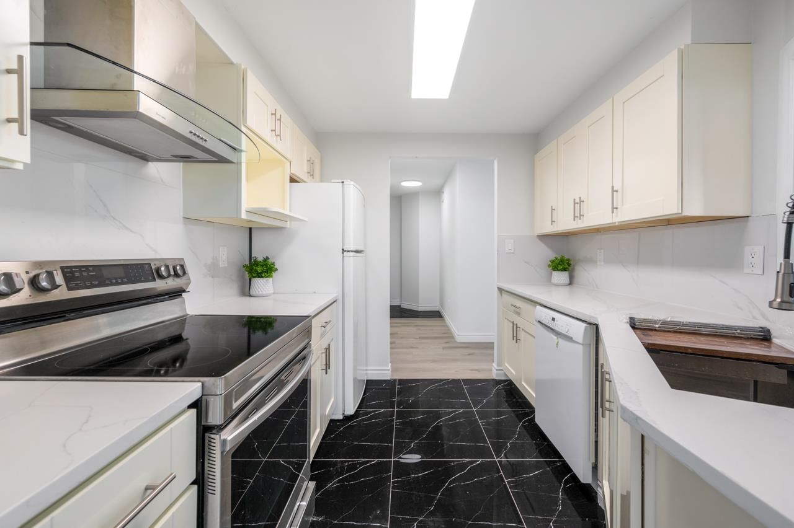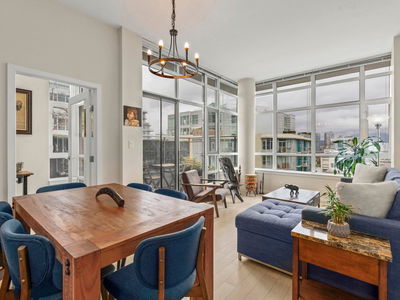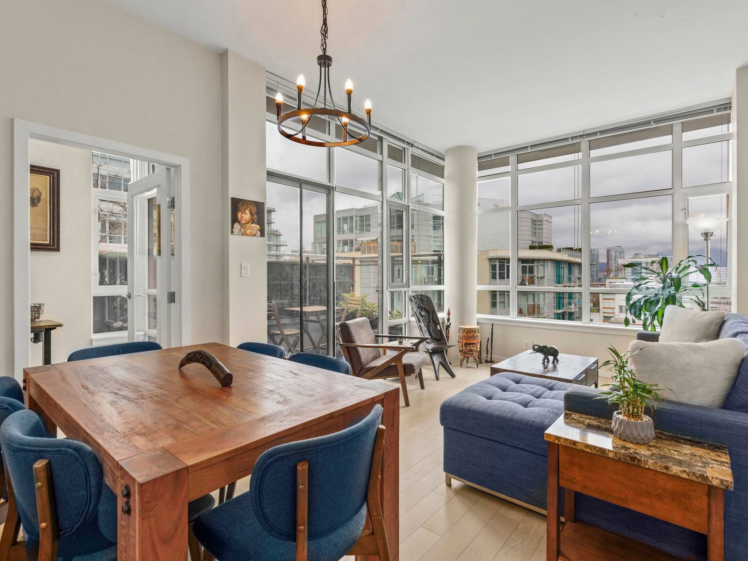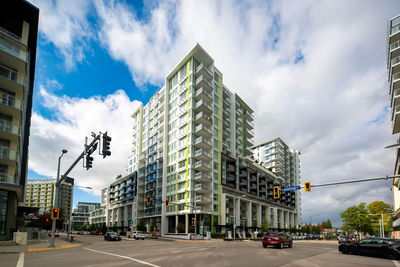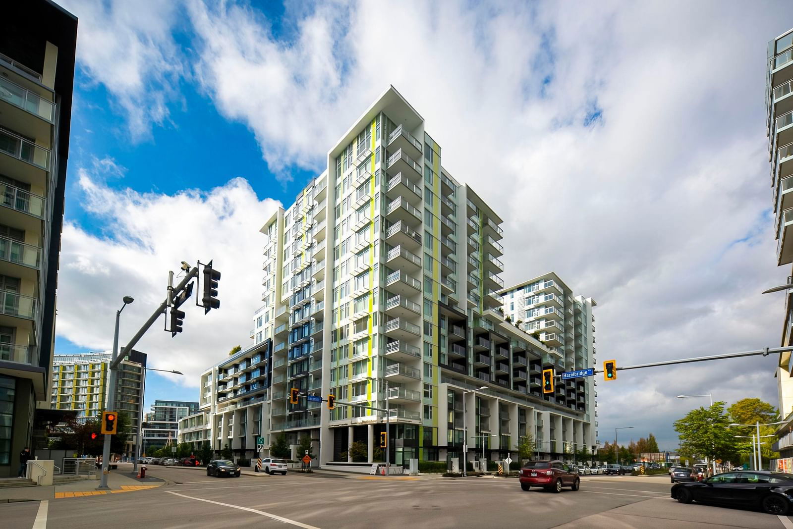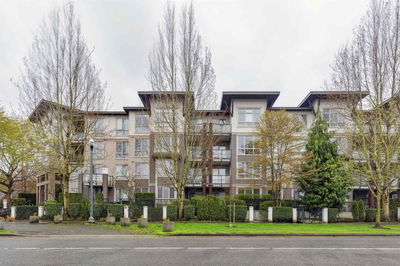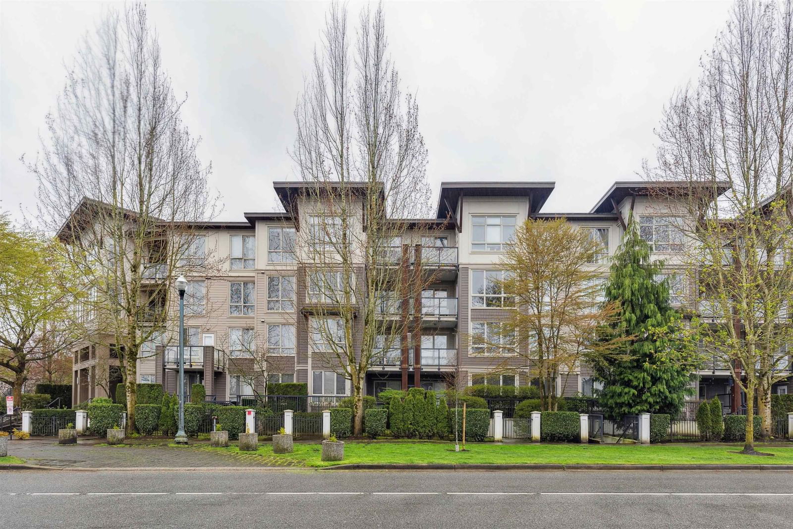Unit 2 - 18819 71 Avenue, Surrey
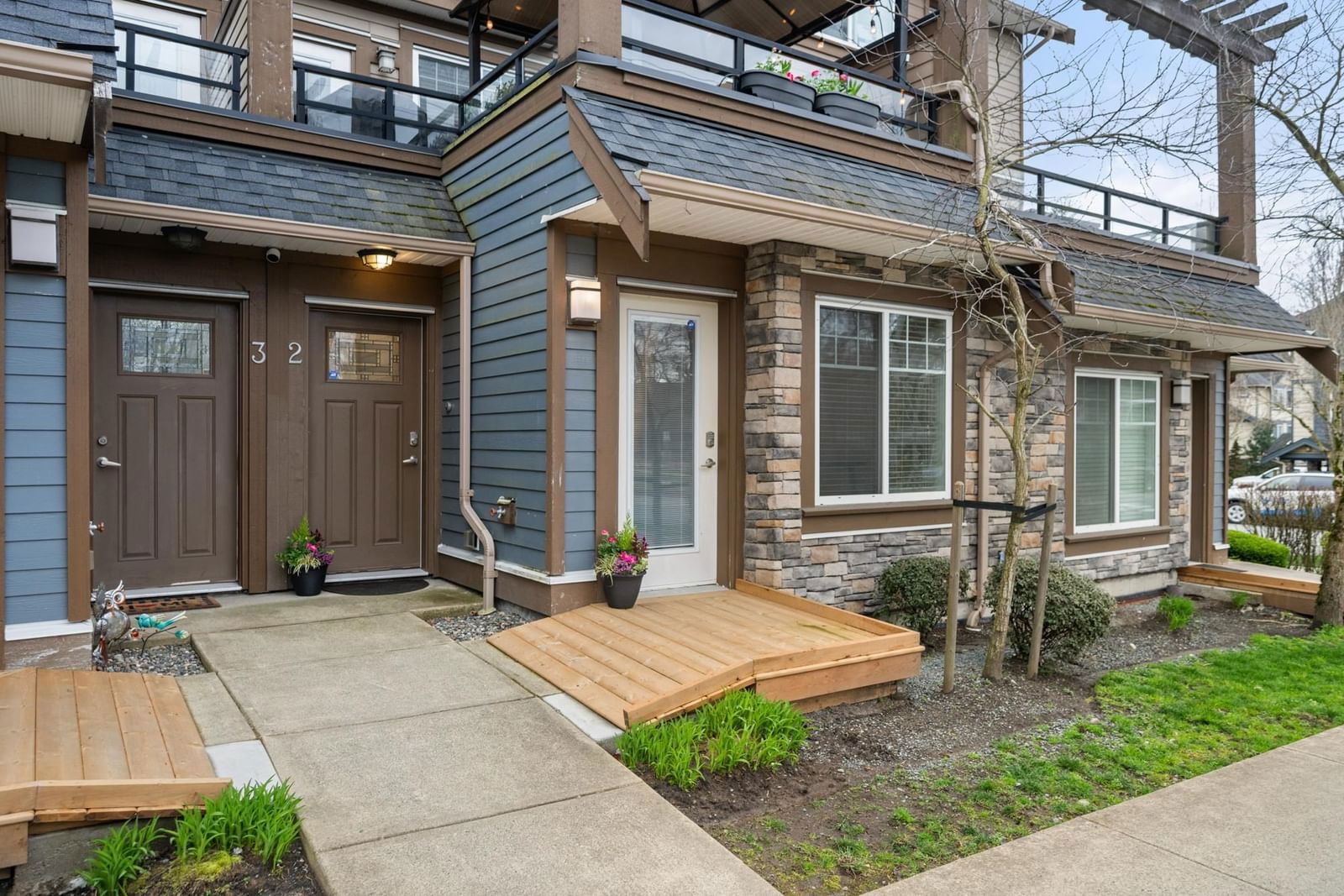
$899,999
Unit 2 - 18819 71 Avenue, Surrey
BC V4N 6N9
3
Beds
3
Baths
1,881
Sq Ft
At a glance
- Property typeTownhouse
- Style3 Storey, 3 Storey
- Year built2013
- CommunityClayton
- Lot sizeN/A
- Covered parking1 space
- Taxes$3,487.47
- Last updated11h ago
About the home
LIVE - WORK - PLAY ... this home has it all! LIVE large with an Open Concept main floor, beautiful White Kitchen, Quartz Countertops throughout, Brand New Convection Induction Range & Fridge with Ice Dispenser, Island with Wine Storage, Electric Fireplace and Laundry located for ease by the 3 bedrooms. 2.5 bathrooms with room to add another in the commercial space. WORK out of the street level permitted business space, lease the space out as a mortgage helper or use it for the family. PLAY in the designated Media Room or on the 191 sqft Balcony with Pergola. Walk to Hazelgrove Park, Clayton Community Centre or all the local shops, restaurants and businesses. Lots of parking in front, storage in the garage, and 2 of the newest schools in your catchment. 2 pets allowed - no size restriction.
Property details for Unit 2 - 18819 71 Avenue
Listing brokerage
Sutton Group-West Coast Realty (Surrey/24)
MLS® ID
R2984077
The data relating to real estate on this web site comes in part from the MLS® Reciprocity program of the Real Estate Board of Greater Vancouver or the Fraser Valley Real Estate Board. Real estate listings held by participating real estate firms are marked with the MLS® Reciprocity logo and detailed information about the listing includes the name of the listing agent. This representation is based in whole or part on data generated by the Real Estate Board of Greater Vancouver or the Fraser Valley Real Estate Board which assumes no responsibility for its accuracy. The materials contained on this page may not be reproduced without the express written consent of the Real Estate Board of Greater Vancouver or the Fraser Valley Real Estate Board.
Similar properties
MLS® ID R2988631,
Listed by Royal LePage West Real Estate Services
MLS® ID R2986640,
Listed by Royal Pacific Realty Corp.
MLS® ID R2986298,
Listed by Amex Broadway West Realty
MLS® ID R2970009,
Listed by Engel & Volkers Vancouver
MLS® ID R2988760,
Listed by Nu Stream Realty Inc.
MLS® ID R2988764,
Listed by Oakwyn Realty Ltd.
