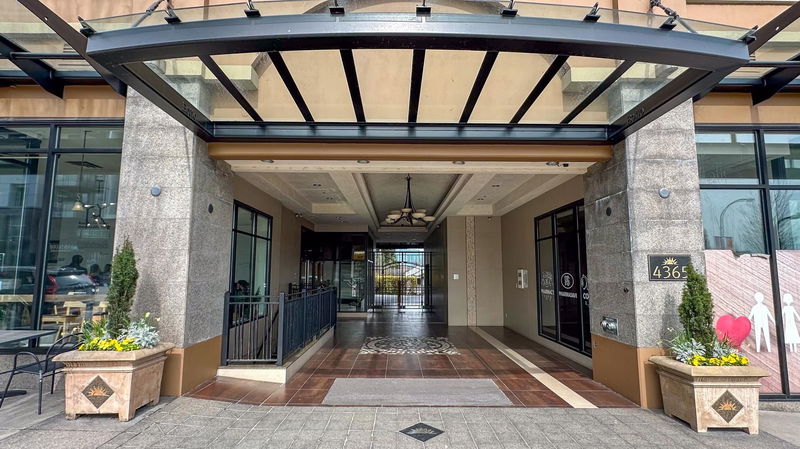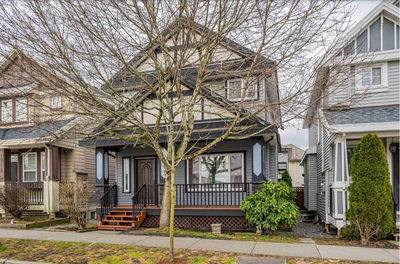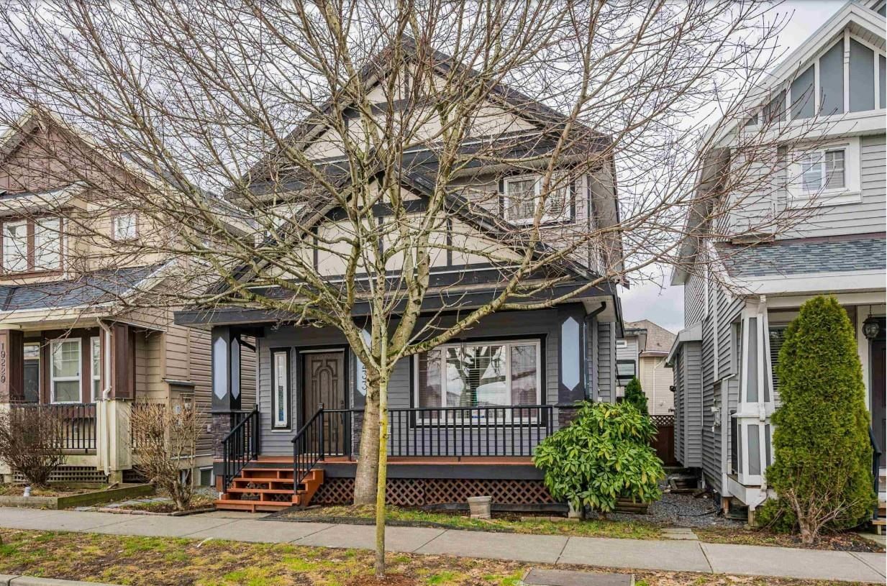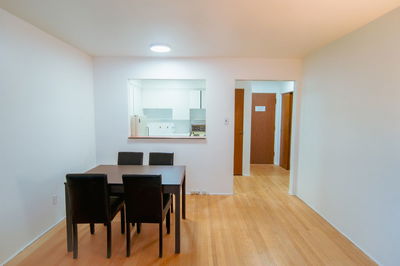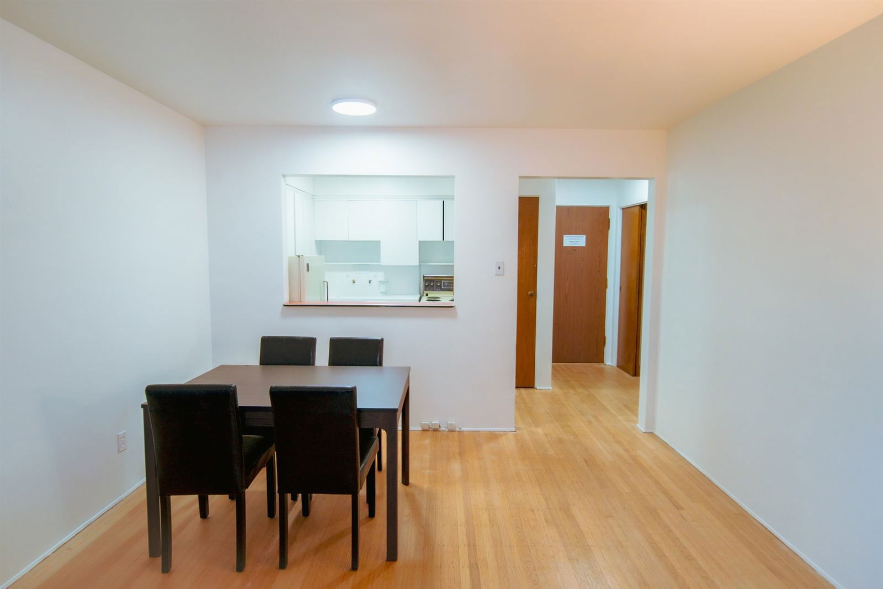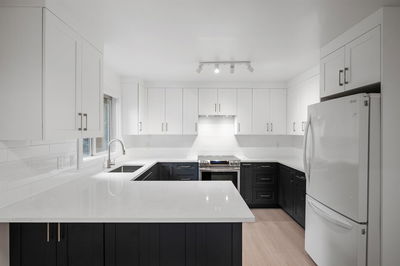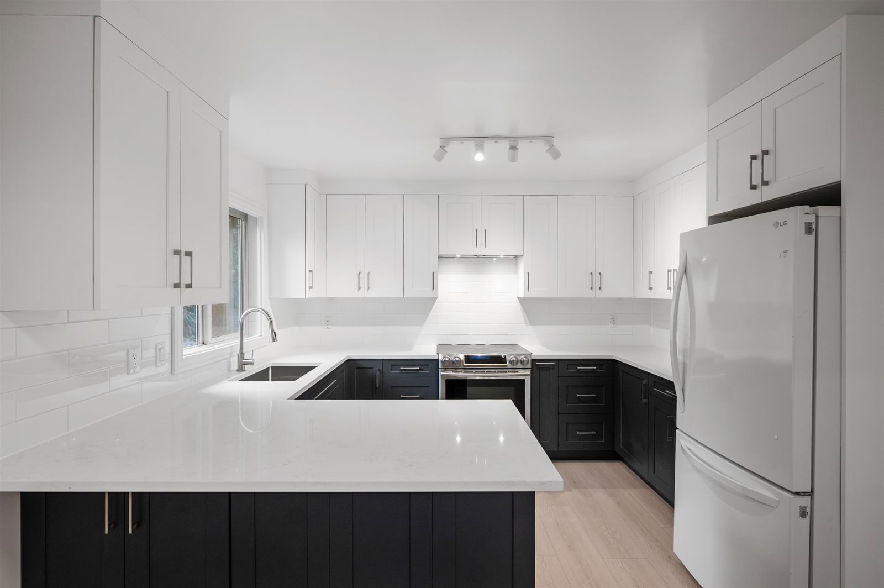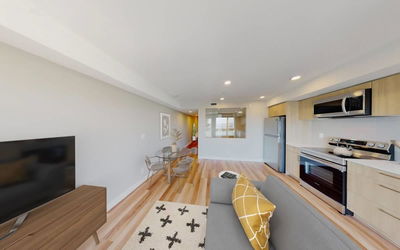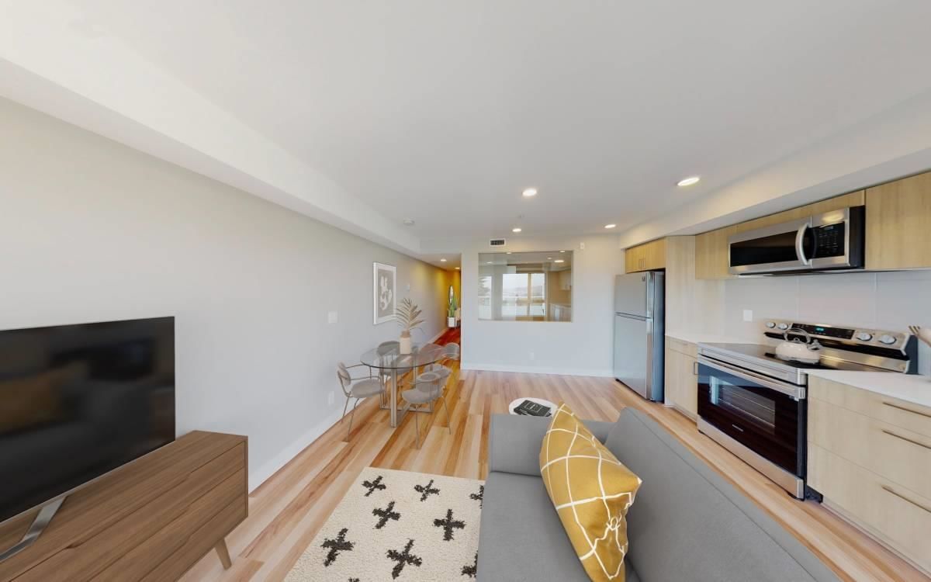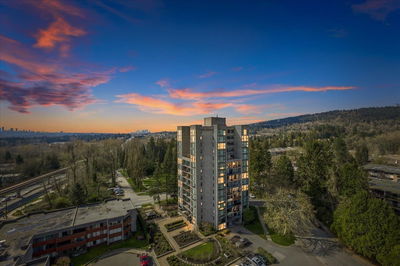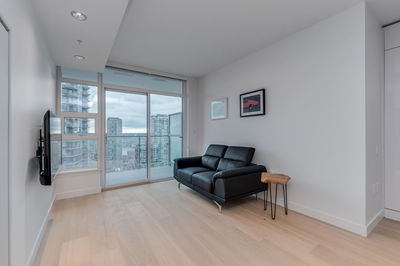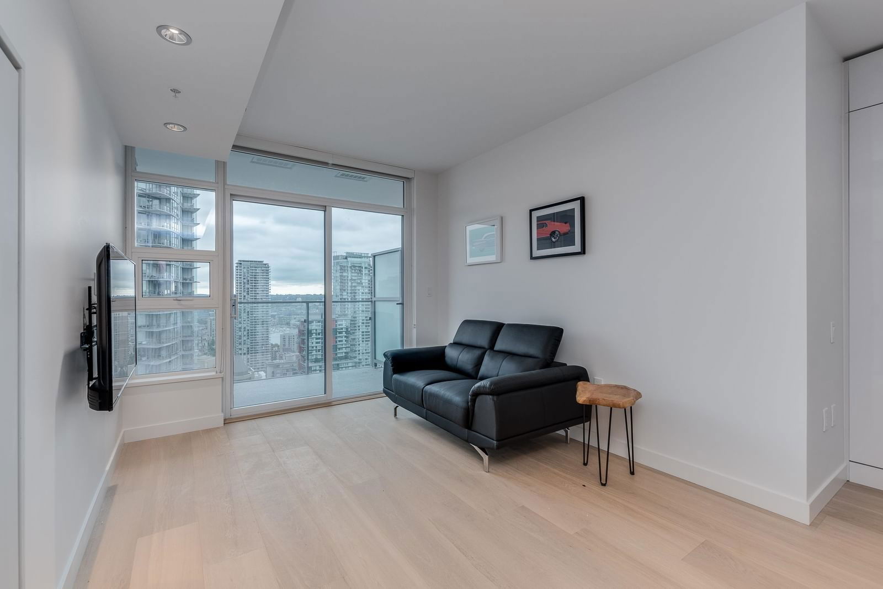Unit 309 - 4365 Hastings Street, Burnaby
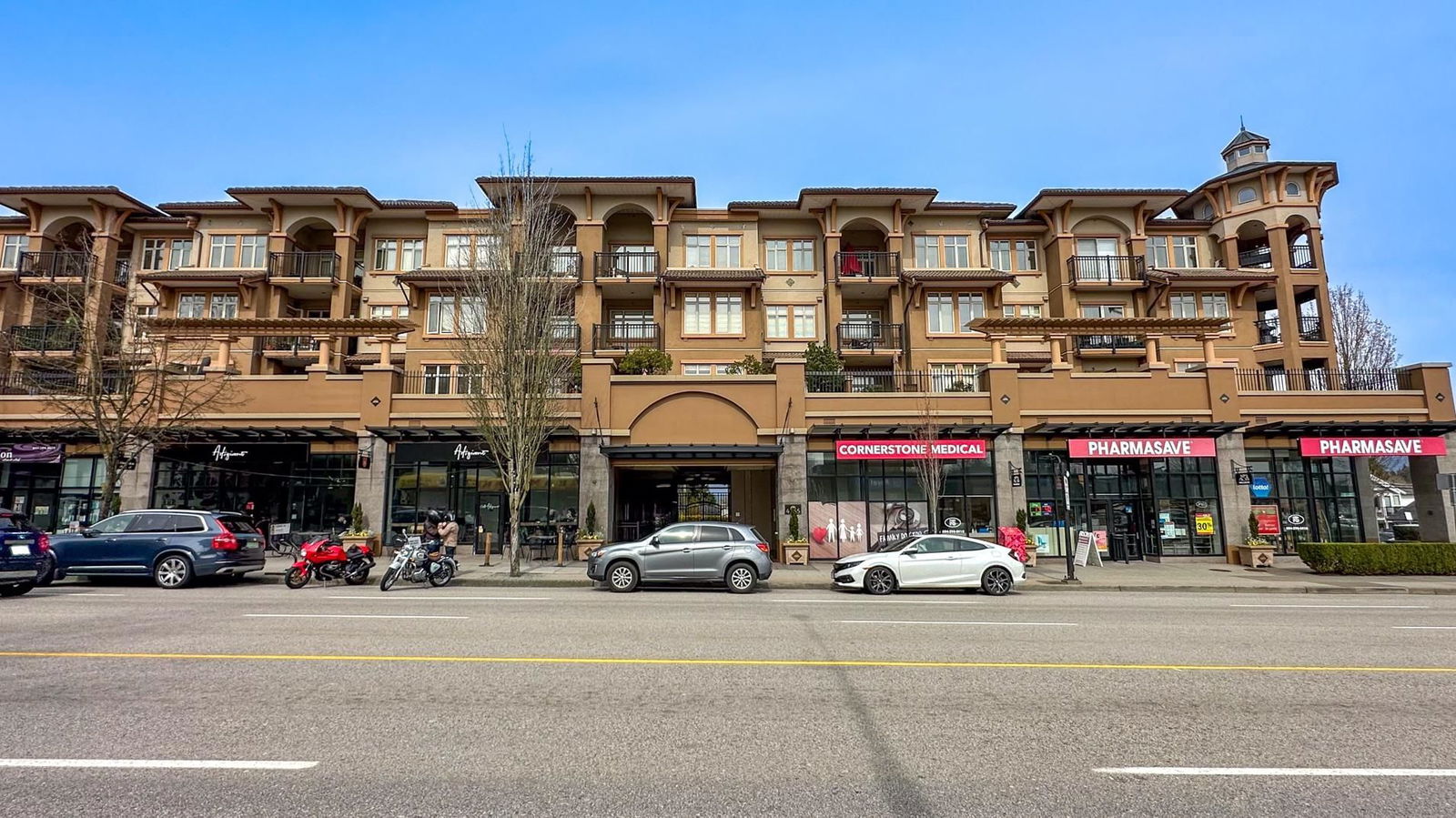
$849,000
Unit 309 - 4365 Hastings Street, Burnaby
BC V5C 0B7
2
Beds
1
Baths
876
Sq Ft
At a glance
- Property typeApartment/Condo
- Style1 Storey
- Year built2008
- CommunityVancouver Heights
- Lot sizeN/A
- Covered parking1 space
- Taxes$2,375.00
- Last updated1d ago
About the home
Welcome to Tramonto, the iconic Burnaby Heights landmark by BOFFO! This rare, large 2-bedroom unit on the quiet side of the building offers breathtaking North Shore mountain views, morning sunshine & stunning sunsets—all without high-rise obstructions. The spacious layout features 9 ft ceilings & an elegant open kitchen with a walk-around island, natural wood cabinetries, stainless steel appliances, a mini bar & a bonus workspace. The living area boasts hardwood floors & an electric fireplace. The master bedroom includes an ensuite, while the second bedroom offers generous space & storage. A covered balcony with a gas hookup, in-unit laundry, secured parking & storage. Located above Artigiano & shops. Steps from Safeway, Brentwood Mall, parks & restaurants.
Property details for Unit 309 - 4365 Hastings Street
Listing brokerage
Sutton Group - 1st West Realty
MLS® ID
R2984703
The data relating to real estate on this web site comes in part from the MLS® Reciprocity program of the Real Estate Board of Greater Vancouver or the Fraser Valley Real Estate Board. Real estate listings held by participating real estate firms are marked with the MLS® Reciprocity logo and detailed information about the listing includes the name of the listing agent. This representation is based in whole or part on data generated by the Real Estate Board of Greater Vancouver or the Fraser Valley Real Estate Board which assumes no responsibility for its accuracy. The materials contained on this page may not be reproduced without the express written consent of the Real Estate Board of Greater Vancouver or the Fraser Valley Real Estate Board.
Similar properties
MLS® ID R2977879,
Listed by Orca Realty Inc.
MLS® ID R2981689,
Listed by Plan A Real Estate Services
MLS® ID R2985670,
Listed by Dracco Pacific Realty
MLS® ID R2986549,
Listed by Plan A Real Estate Services
MLS® ID R2987039,
Listed by RE/MAX Select Realty
MLS® ID R2906093,
Listed by Plan A Real Estate Services

