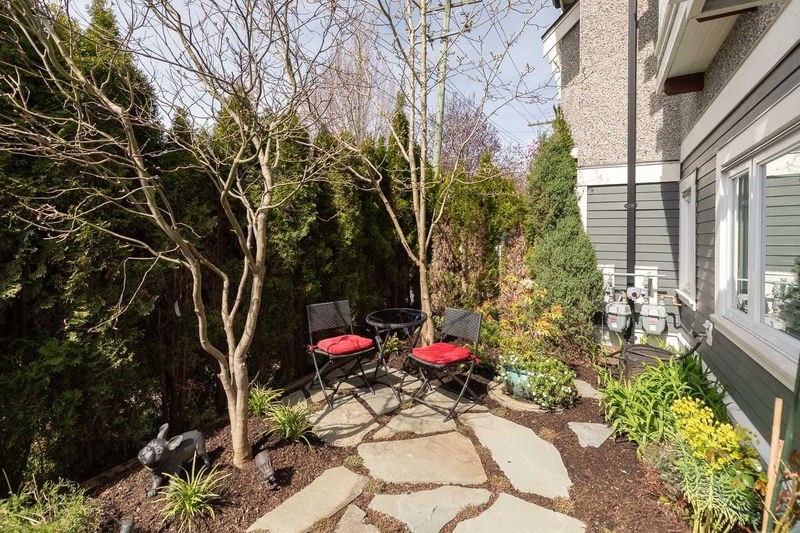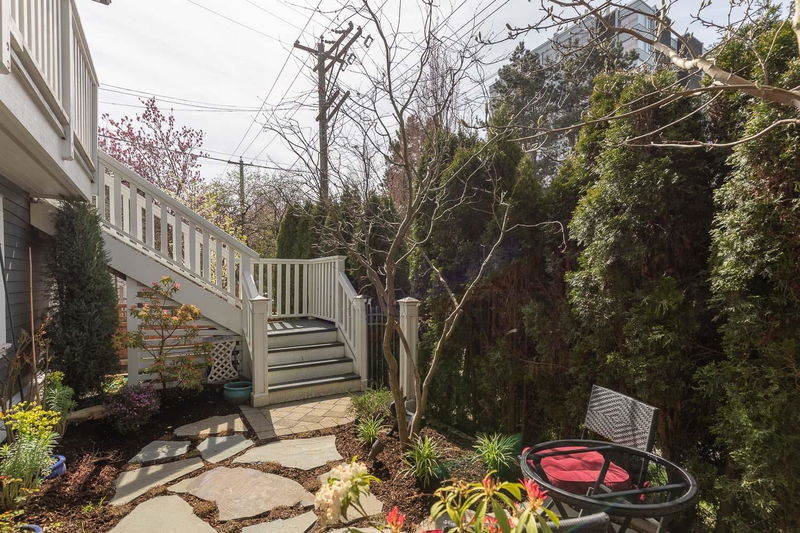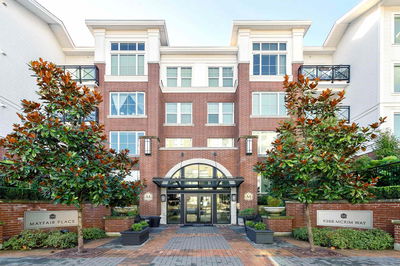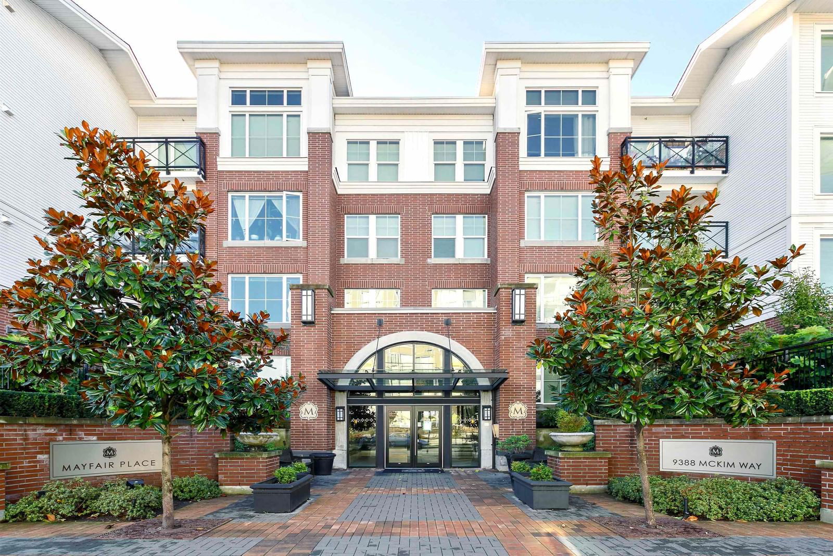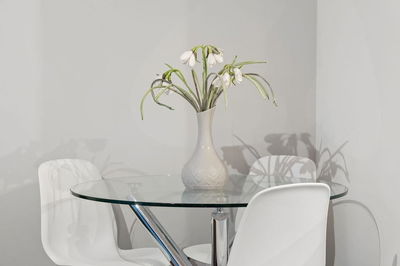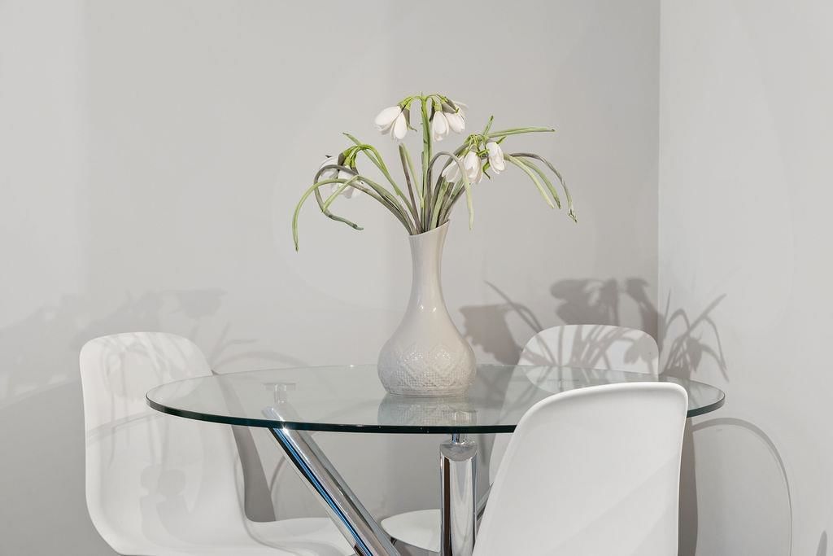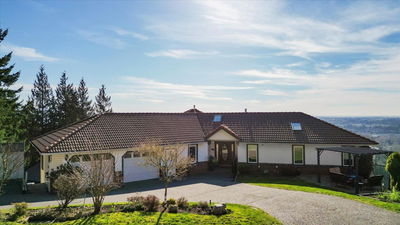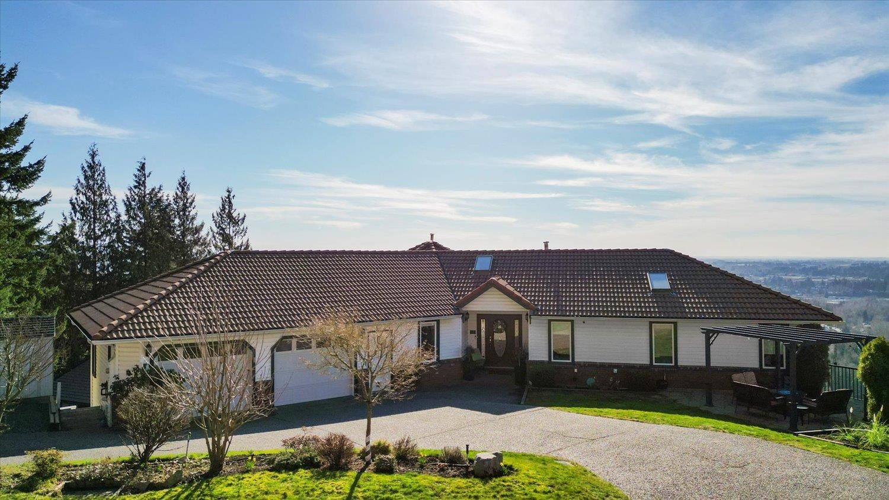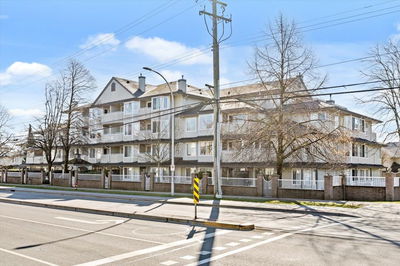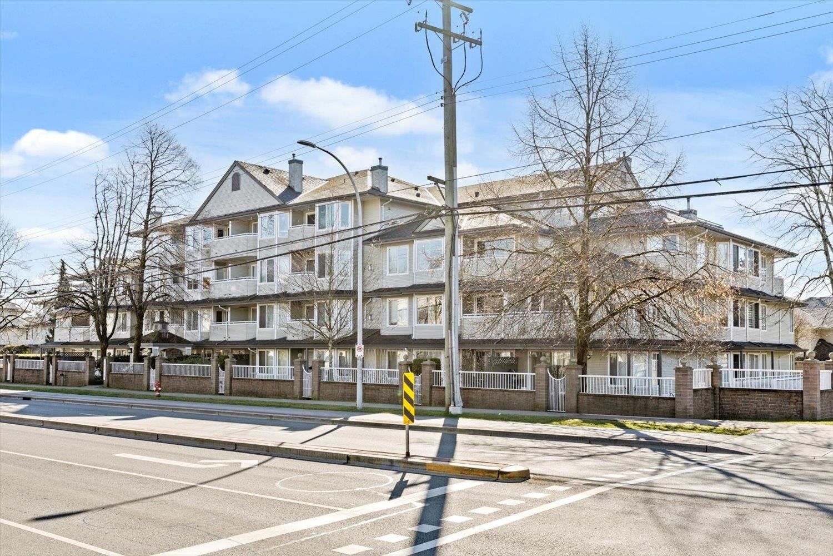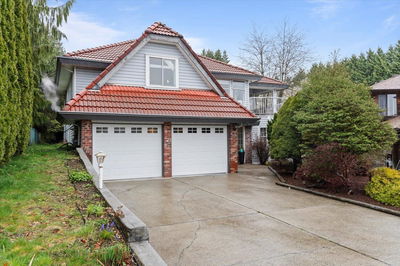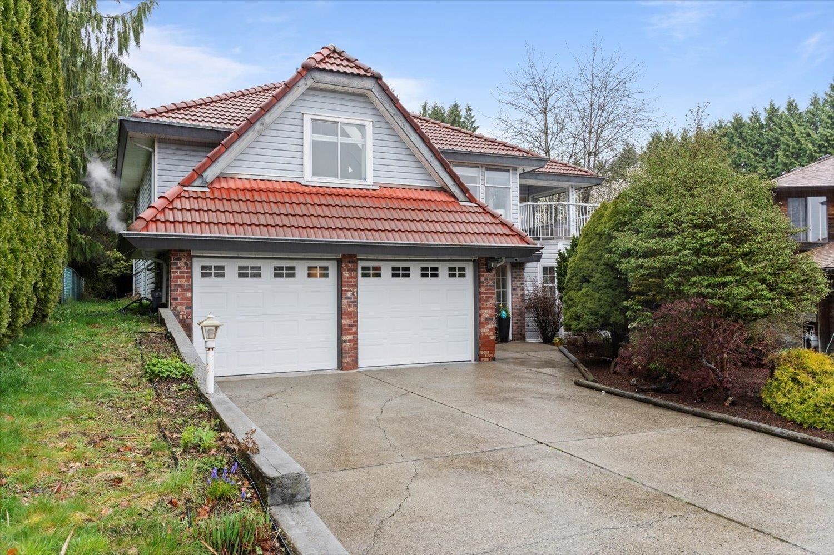1828 Woodland Drive, Vancouver
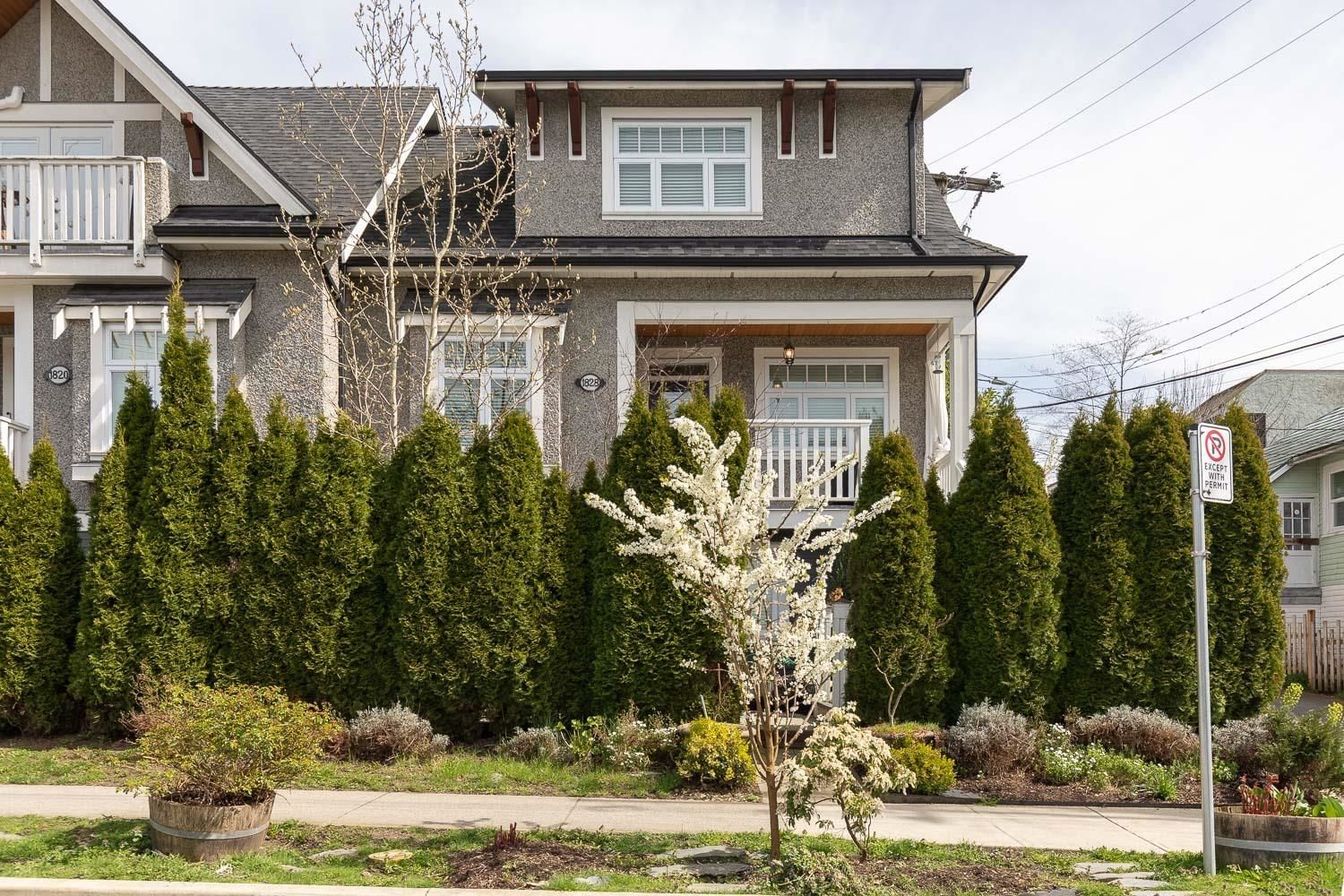
$1,698,000
1828 Woodland Drive, Vancouver
BC V5N 3N7
4
Beds
4
Baths
1,636
Sq Ft
At a glance
- Property type1/2 Duplex
- Style3 Storey w/Bsmt., 3 Storey
- Year built2015
- CommunityGrandview Woodland
- Lot sizeN/A
- Covered parking1 space
- Taxes$4,902.04
- Last updated20h ago
About the home
This unique 1/2 duplex features quality construction inside and out with a versatile floor plan just steps from vibrant Commercial Drive. The main floor is bathed in natural light and opens onto a sunny, south-facing balcony with a gas hookup, perfect for summer BBQs. The chefs kitchen features quartz countertops, a pull-out pantry, and SS appliances. Oak floors, a stylish full bathroom, and a versatile bedroom or office complete this level. Upstairs you will find 2 bedrooms and 2 bathrooms with almost 10ft ceilings including a primary bedroom with ensuite. Bonus!! Bright and airy, above grade garden level 1 bedroom suite and an attached garage! Lots of creative storage solutions throughout! Front yard, side yard and West facing front porch. OPEN HOUSE: Sunday, April 20th, 2- 4 pm
Location
Property details for 1828 Woodland Drive
Listing brokerage
Oakwyn Realty Ltd.
MLS® ID
R2988021
The data relating to real estate on this web site comes in part from the MLS® Reciprocity program of the Real Estate Board of Greater Vancouver or the Fraser Valley Real Estate Board. Real estate listings held by participating real estate firms are marked with the MLS® Reciprocity logo and detailed information about the listing includes the name of the listing agent. This representation is based in whole or part on data generated by the Real Estate Board of Greater Vancouver or the Fraser Valley Real Estate Board which assumes no responsibility for its accuracy. The materials contained on this page may not be reproduced without the express written consent of the Real Estate Board of Greater Vancouver or the Fraser Valley Real Estate Board.
Similar properties
MLS® ID R2990878,
Listed by Dracco Pacific Realty
MLS® ID R2991022,
Listed by Interlink Realty
MLS® ID R2970734,
Listed by Oakwyn Realty Ltd.
MLS® ID R2974635,
Listed by HomeLife Advantage Realty Ltd
MLS® ID R2976560,
Listed by HomeLife Advantage Realty Ltd
MLS® ID R2989074,
Listed by HomeLife Advantage Realty Ltd
