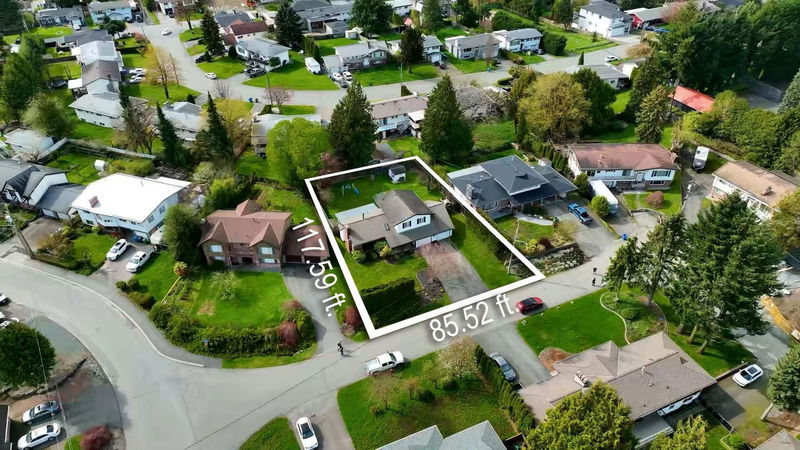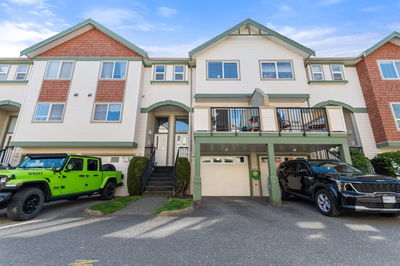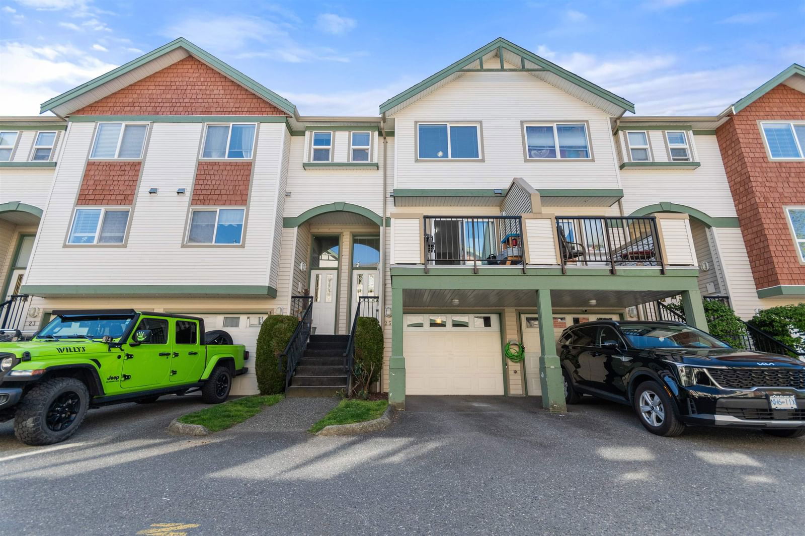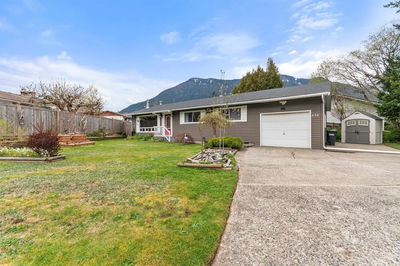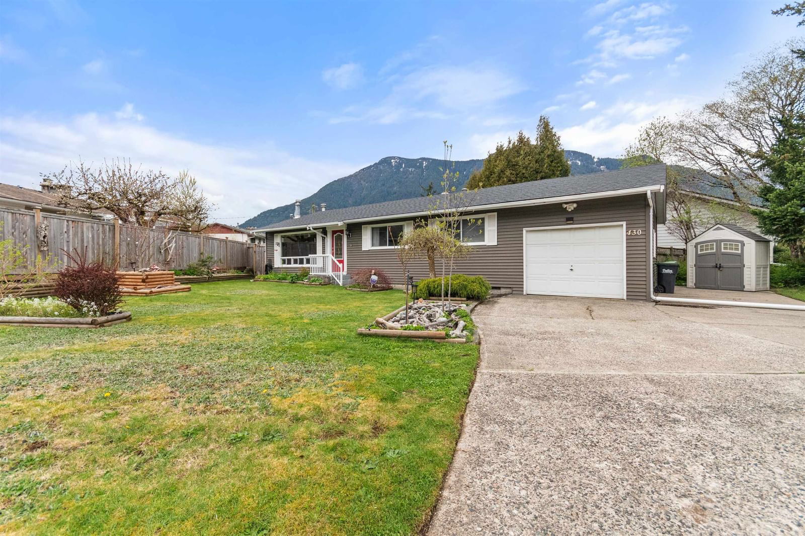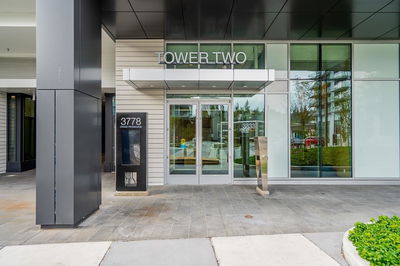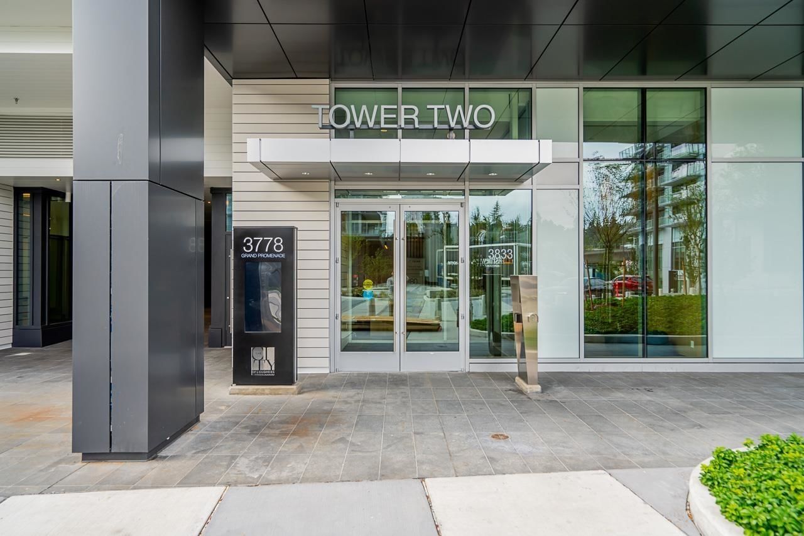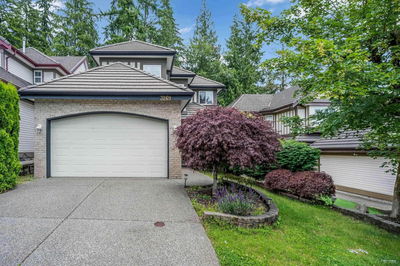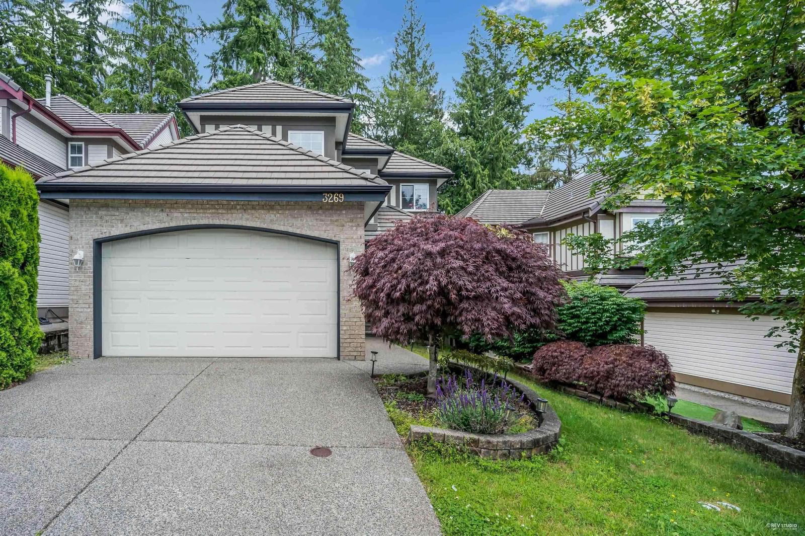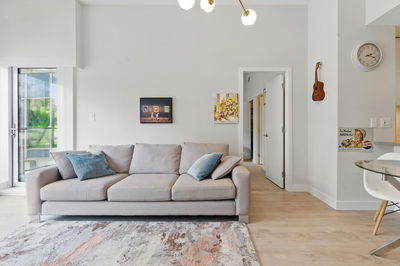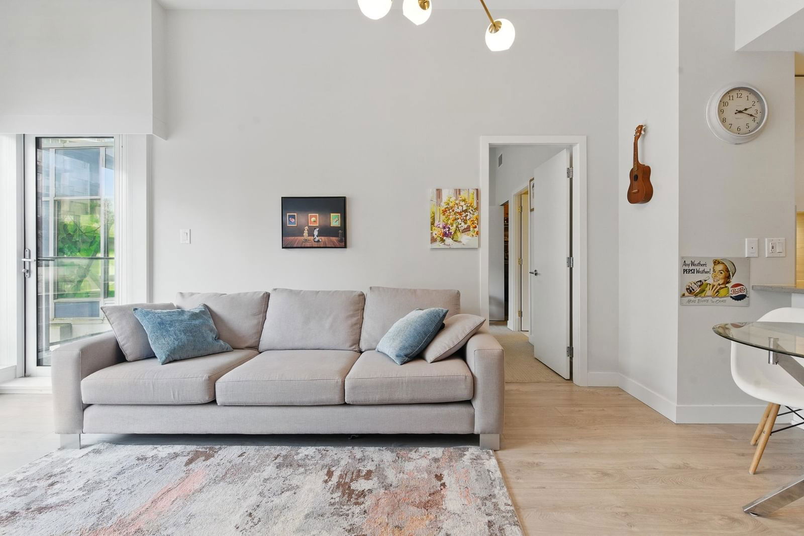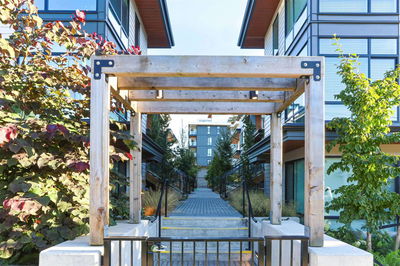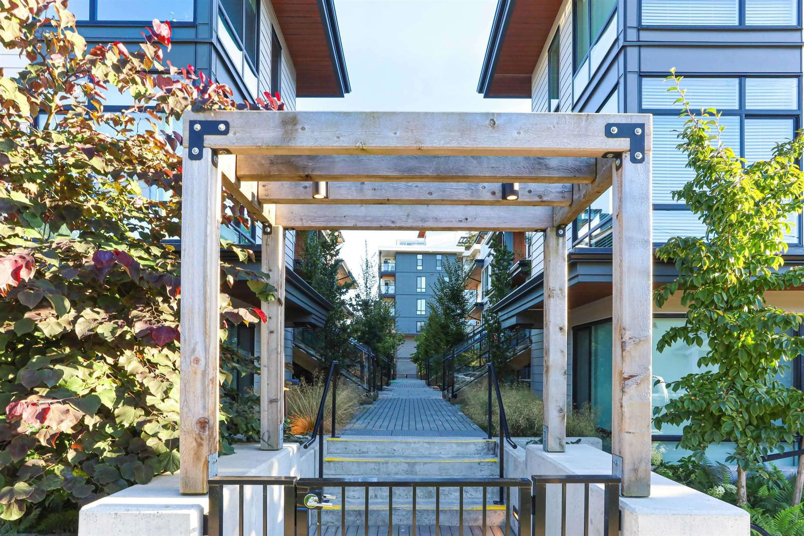31567 Clearview Crescent, Abbotsford
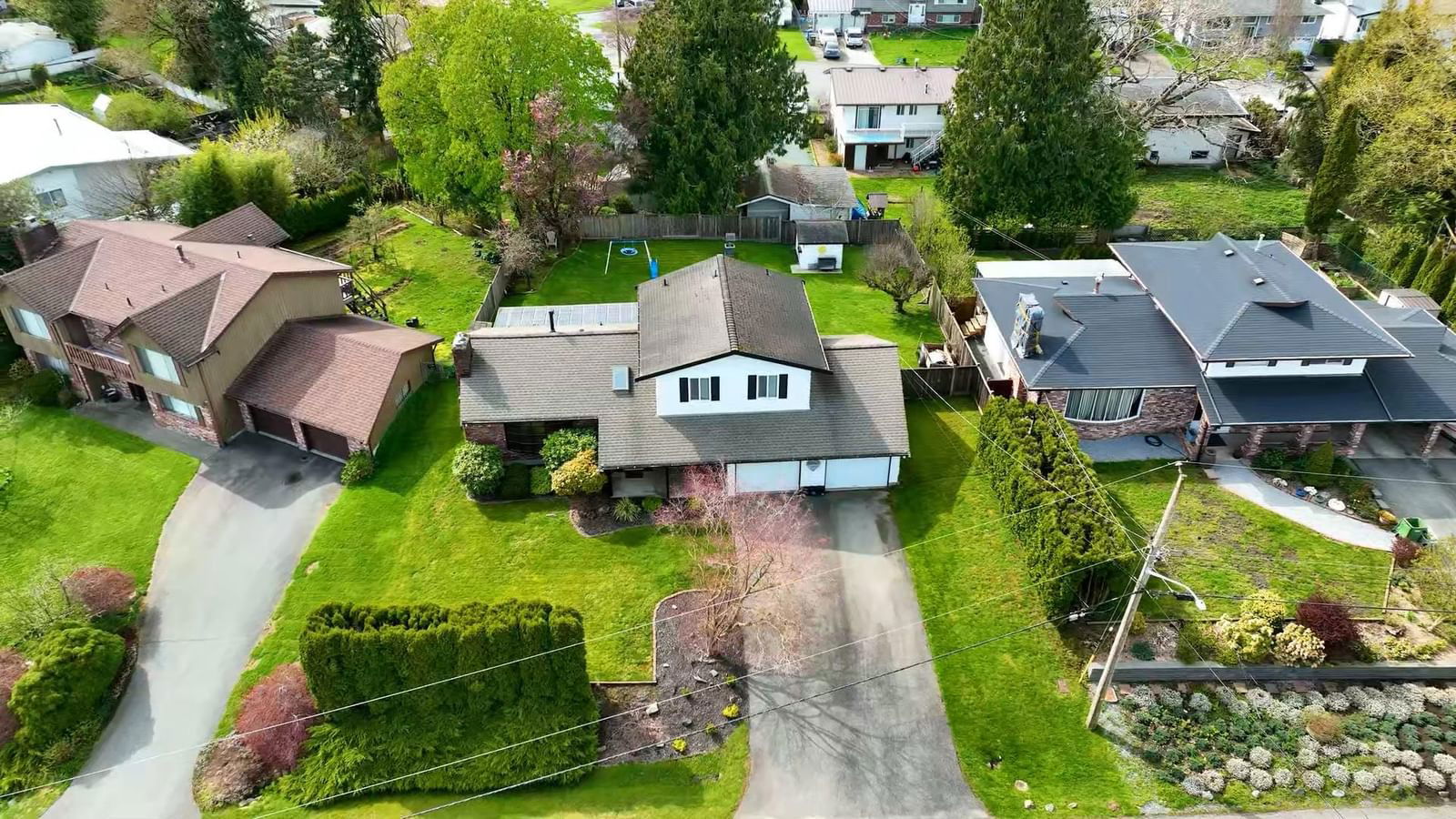
$1,325,000
31567 Clearview Crescent, Abbotsford
BC V2T 1Z2
4
Beds
2
Baths
1,883
Sq Ft
At a glance
- Property typeHouse/Single Family
- Style4 Level Split, Other, 2 Storey
- Year built1974
- CommunityAbbotsford West
- Lot size0.22 acres
- Covered parking6 spaces
- Taxes$4,887.27
- Last updated6d ago
About the home
Lovingly maintained, 4 level split home on a huge 9750 sq. ft. lot (85 ft. frontage), perfectly situated in one of West Abbotsford's most desirable and well-established neighborhoods. You'll love this floor plan, with 12 ft. T&G vaulted ceilings, granite kitchen island with great flow into the dining room and lower family room. Main floor walks out onto a 240 sq. ft. covered patio and fully fenced manicured back yard, to be enjoyed year-round. 4 large BRs and 2 Baths with plenty of space to add a secondary suite in the basement, or keep the rec room and let the kids run wild. RS3-i Urban 3 infill allows rezoning/subdivision into 2 lots, each with 42 ft. frontage, or move in and don't change a thing! Plus you'll enjoy award winning tap water from Clearbrook Waterworks, this is a winner!
Location
Property details for 31567 Clearview Crescent
Listing brokerage
Sutton Group-West Coast Realty (Abbotsford)
MLS® ID
R2988192
The data relating to real estate on this web site comes in part from the MLS® Reciprocity program of the Real Estate Board of Greater Vancouver or the Fraser Valley Real Estate Board. Real estate listings held by participating real estate firms are marked with the MLS® Reciprocity logo and detailed information about the listing includes the name of the listing agent. This representation is based in whole or part on data generated by the Real Estate Board of Greater Vancouver or the Fraser Valley Real Estate Board which assumes no responsibility for its accuracy. The materials contained on this page may not be reproduced without the express written consent of the Real Estate Board of Greater Vancouver or the Fraser Valley Real Estate Board.
Similar properties
MLS® ID R2991650,
Listed by HomeLife Advantage Realty Ltd
MLS® ID R2989455,
Listed by HomeLife Advantage Realty Ltd
MLS® ID R2953060,
Listed by Sutton Group - 1st West Realty
MLS® ID R2976993,
Listed by Metro Edge Realty
MLS® ID R2991626,
Listed by Sutton Group - 1st West Realty
MLS® ID R2976677,
Listed by Metro Edge Realty
