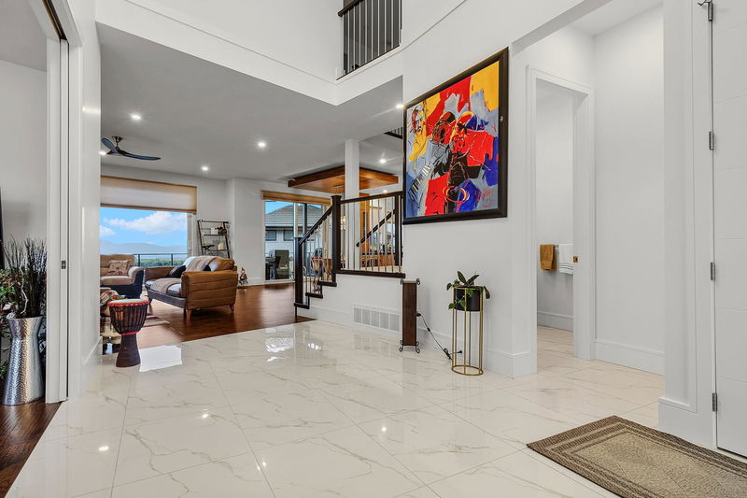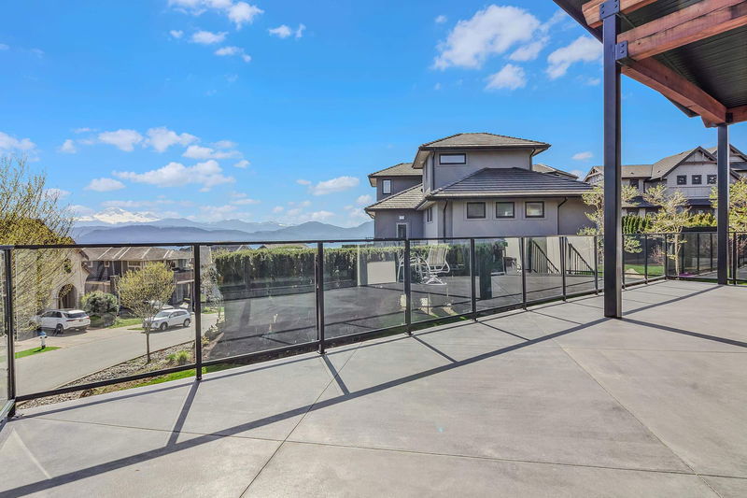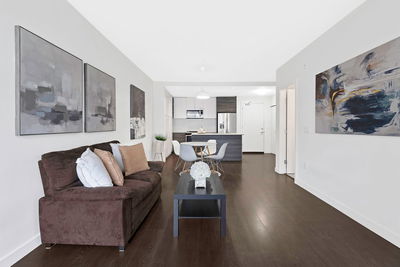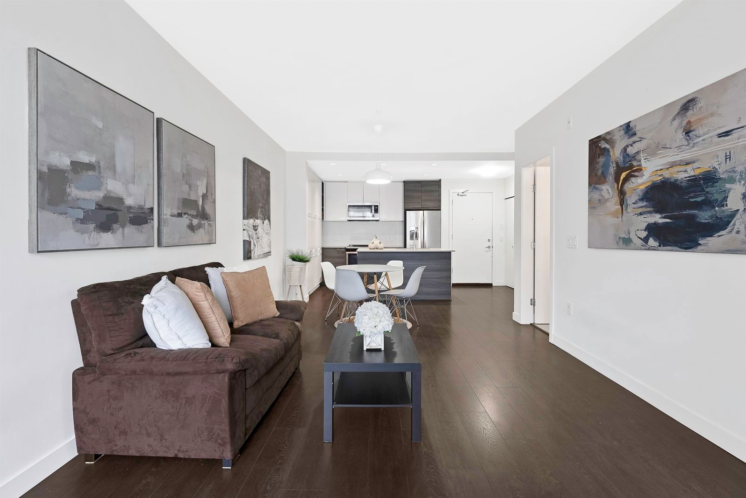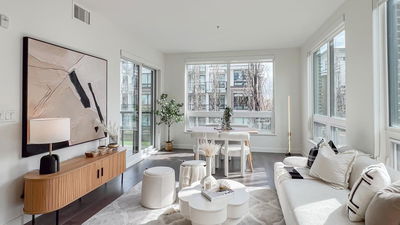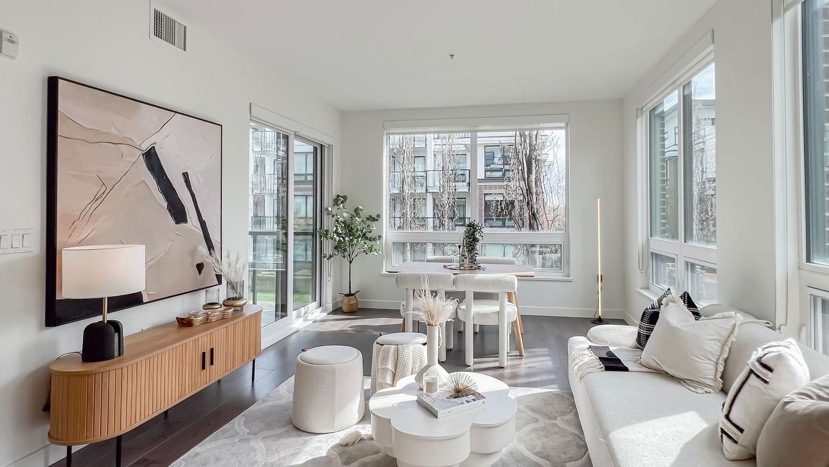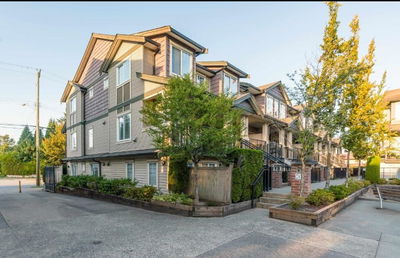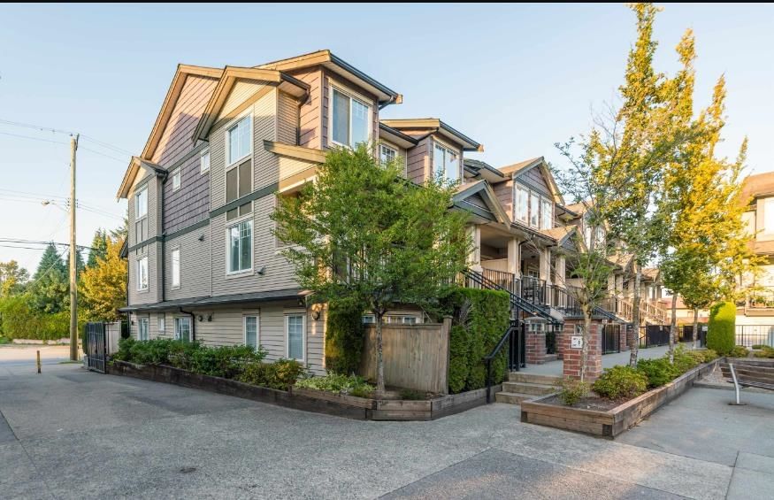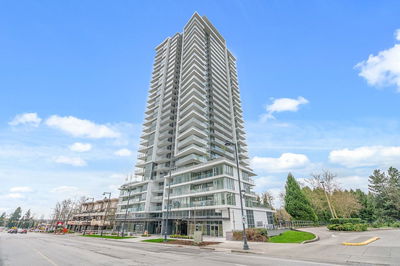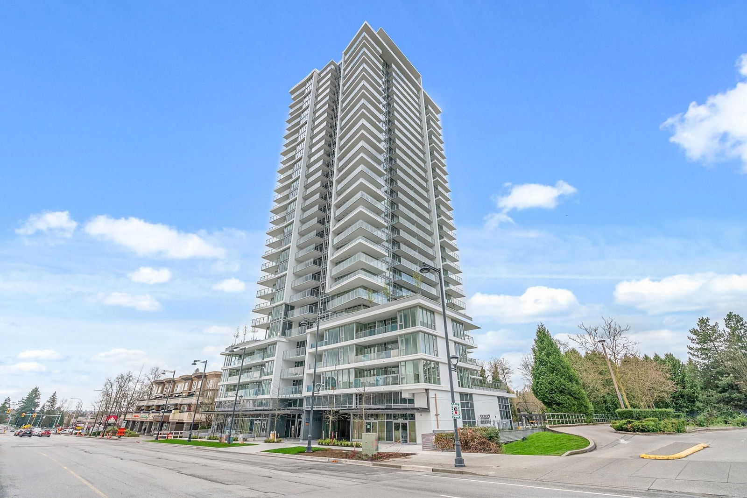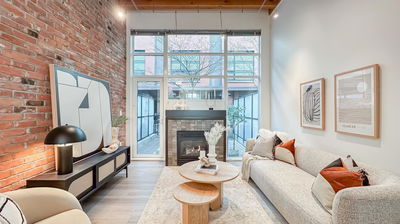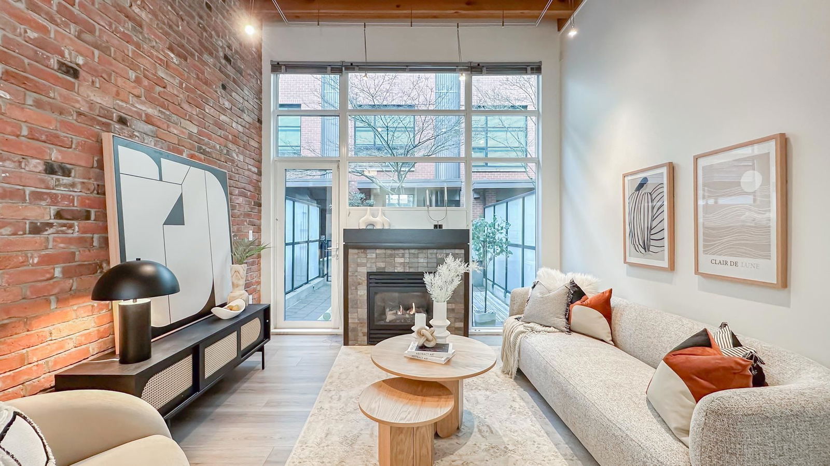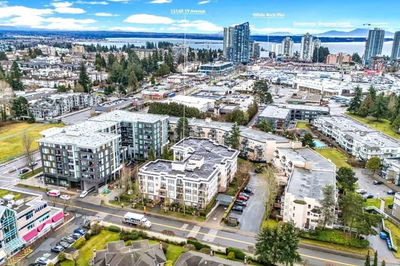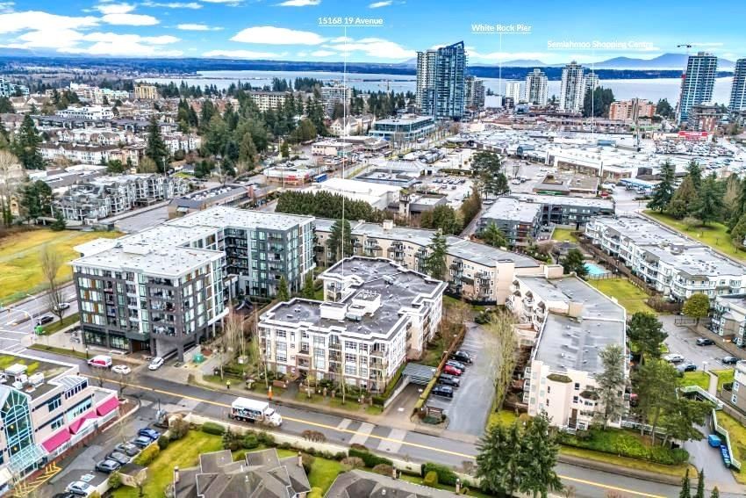35528 Eagle Summit Drive, Abbotsford
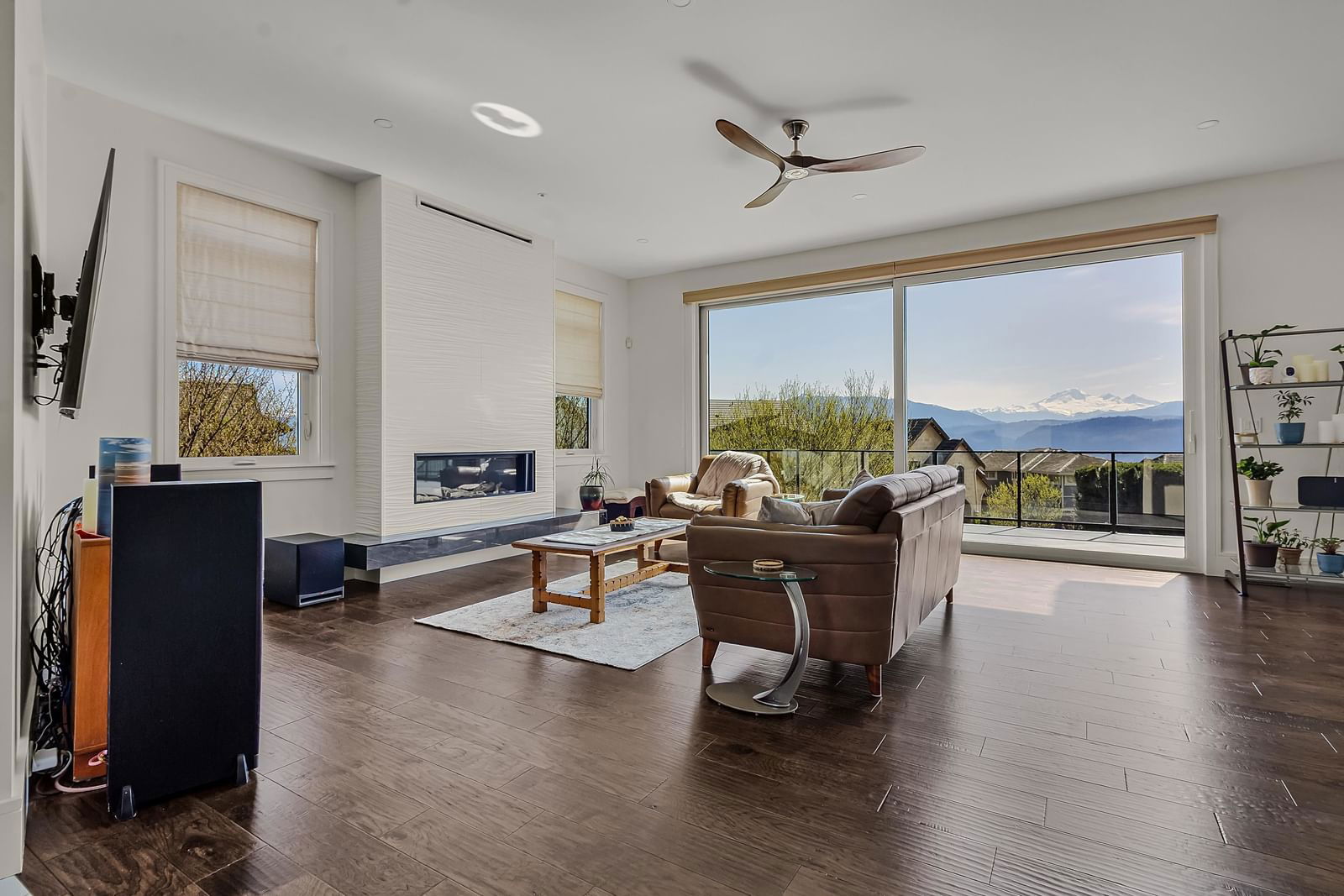
$2,255,000
35528 Eagle Summit Drive, Abbotsford
BC V3G 0C4
5
Beds
3
Baths
3,977
Sq Ft
At a glance
- Property typeHouse/Single Family
- Style2 Storey w/Bsmt.
- Year built2017
- CommunityAbbotsford East
- Lot size0.21 acres
- Covered parking4 spaces
- Taxes$9,305.34
- Last updated1d ago
About the home
2017 Custom-built masterpiece atop Eagle Mountain showcasing exceptional craftsmanship on 9,000 sq. ft. lot. A 25-foot foyer and 10-foot ceilings create a striking first impression. Enjoy breathtaking MT. BAKER VIEWS FROM EVERY ROOM, including spa-inspired ensuite with a two-person Jacuzzi tub. With 5 bedrooms (possibly 6) and 1 den there's room for everyone to live, work, and relax. The extra-large heated garage includes hot water access. The custom kitchen features tailored cabinetry with ample storage. With no expense spared, the expansive main deck is accessible via two 15-foot triple-paned sliding glass doors. The lower level offers a separate entrance, patio, extra storage and plumbed-in bathroom, with endless potential to customize. This is a home you truly have to see to believe.
Location
Property details for 35528 Eagle Summit Drive
Listing brokerage
YPA Your Property Agent
MLS® ID
R2991882
The data relating to real estate on this web site comes in part from the MLS® Reciprocity program of the Real Estate Board of Greater Vancouver or the Fraser Valley Real Estate Board. Real estate listings held by participating real estate firms are marked with the MLS® Reciprocity logo and detailed information about the listing includes the name of the listing agent. This representation is based in whole or part on data generated by the Real Estate Board of Greater Vancouver or the Fraser Valley Real Estate Board which assumes no responsibility for its accuracy. The materials contained on this page may not be reproduced without the express written consent of the Real Estate Board of Greater Vancouver or the Fraser Valley Real Estate Board.
Similar properties
MLS® ID R2985635,
Listed by Sutton Premier Realty
MLS® ID R2983044,
Listed by Sotheby's International Realty Canada
MLS® ID R2984584,
Listed by Royal LePage West Real Estate Services
MLS® ID R2992001,
Listed by Orca Realty Inc.
MLS® ID R2985652,
Listed by Sotheby's International Realty Canada
MLS® ID R2967849,
Listed by Keller Williams Ocean Realty
