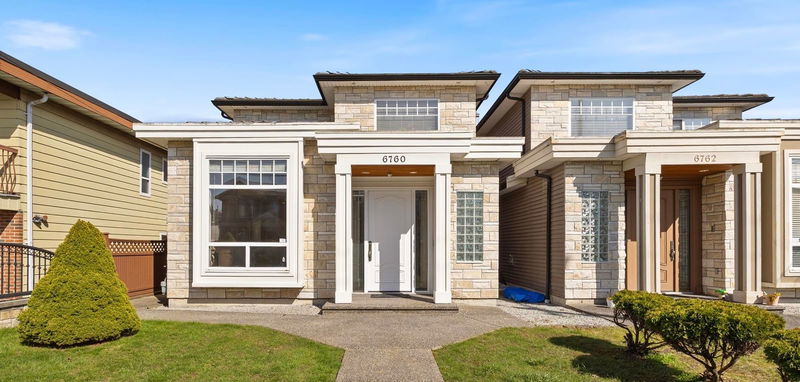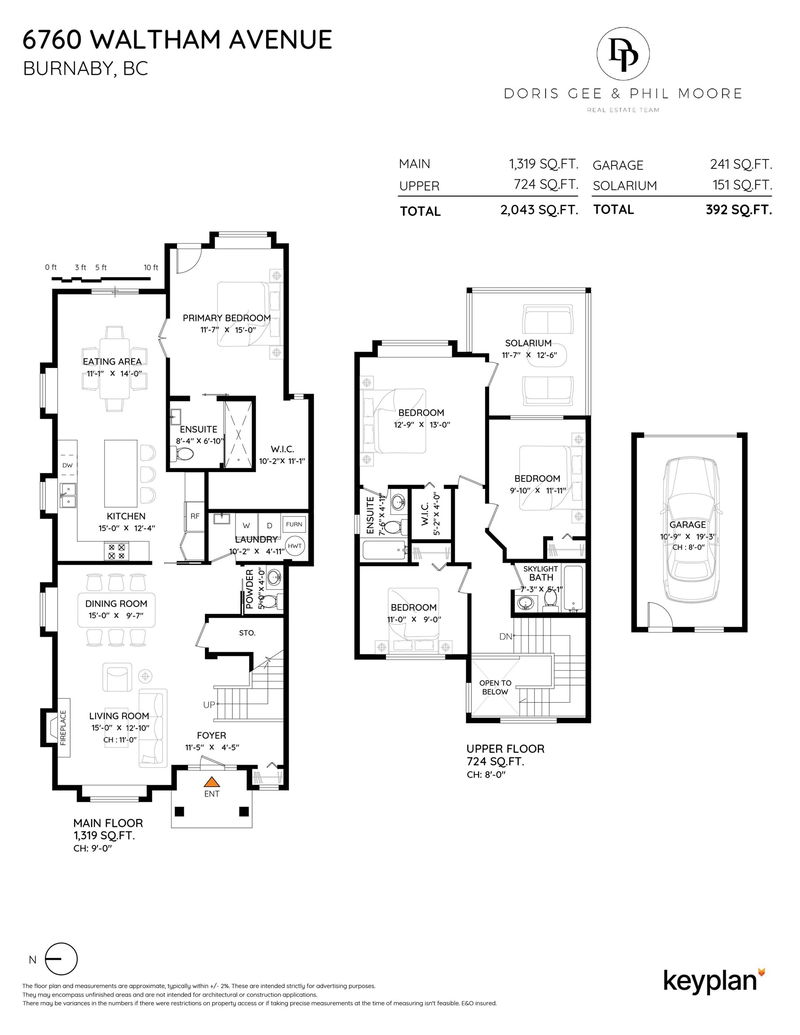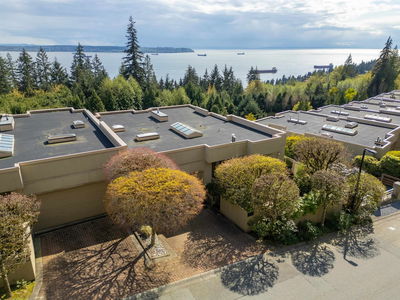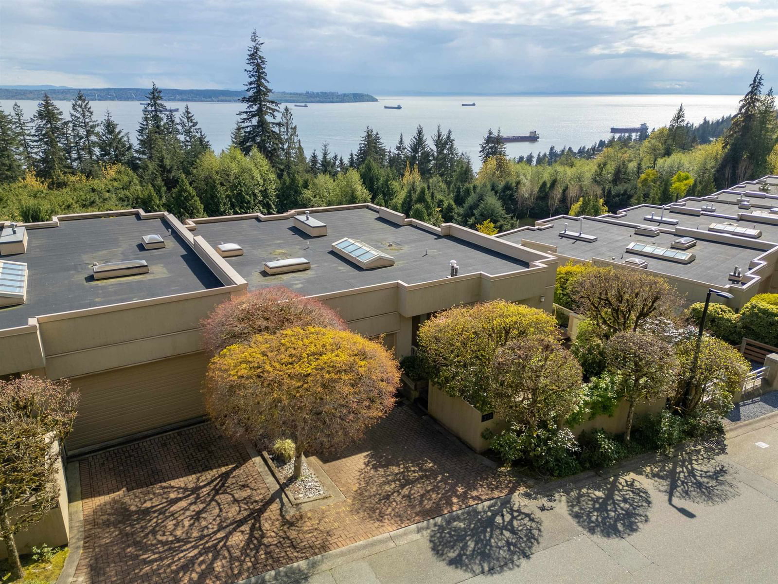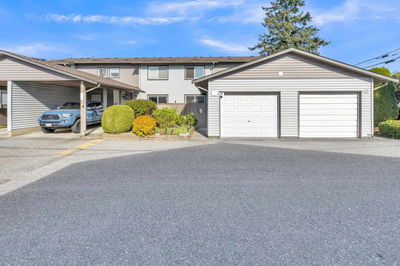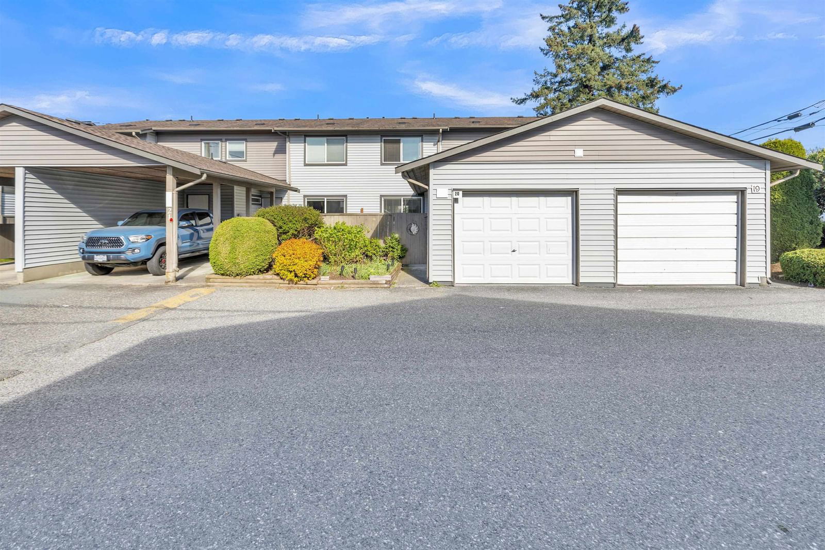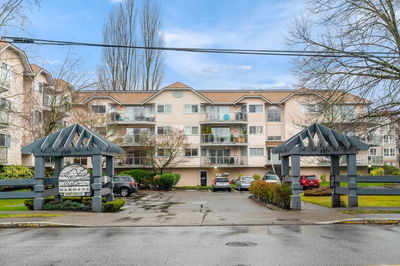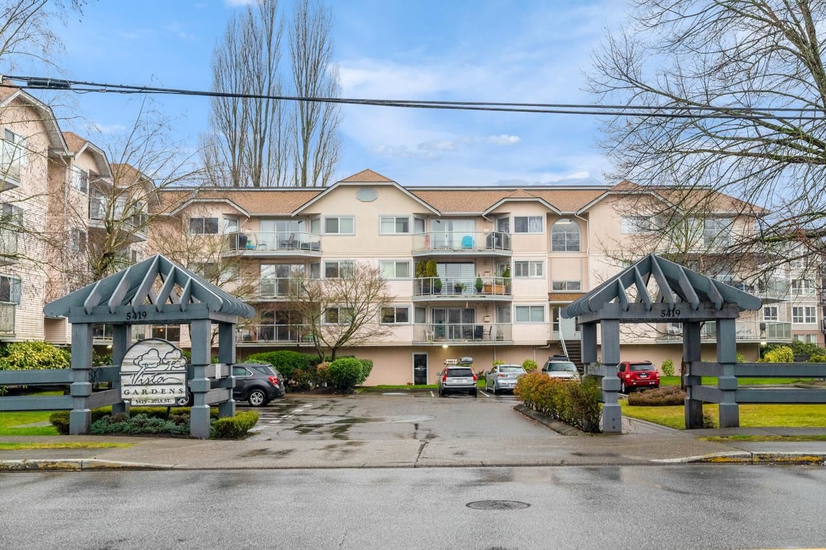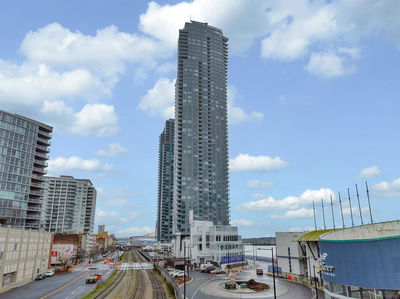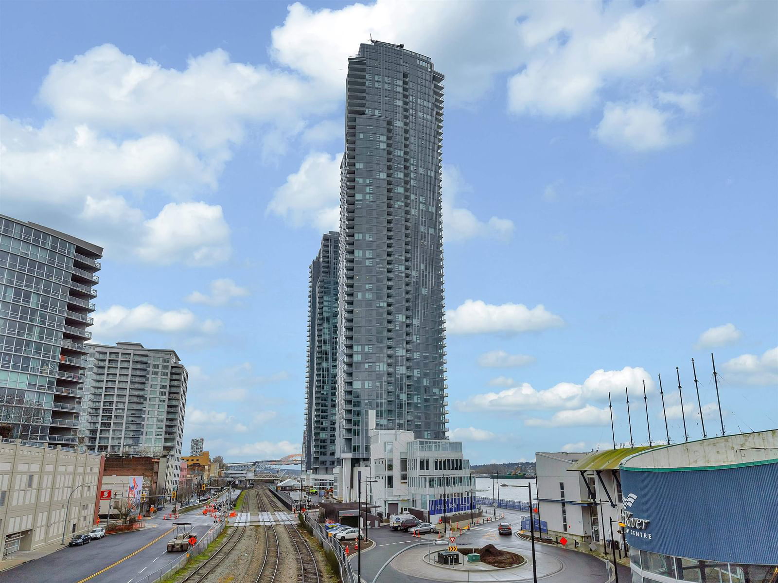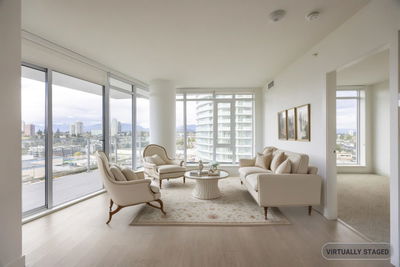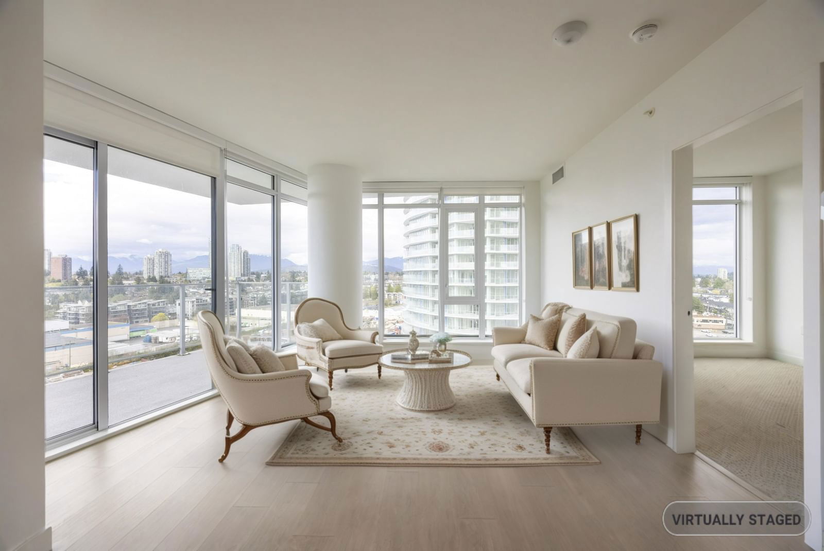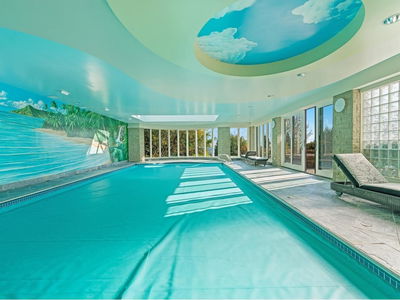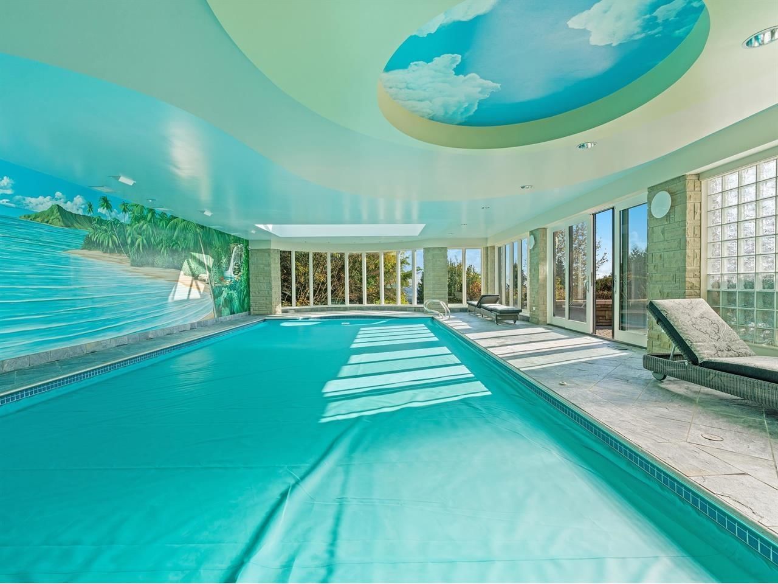6760 Waltham Avenue, Burnaby

$1,868,000
6760 Waltham Avenue, Burnaby
BC V5H 3V8
4
Beds
4
Baths
2,043
Sq Ft
At a glance
- Property type1/2 Duplex
- Style2 Storey
- Year built2008
- CommunityUpper Deer Lake
- Lot size0.21 acres
- Covered parking1 space
- Taxes$5,302.49
- Last updated5h ago
About the home
Welcome to the sought-after Upper Deer Lake neighbourhood! This 2-level, 2,043 sq ft home features 9-ft ceilings, a spacious living/dining area with gas fireplace, and an open-concept layout flowing into a large kitchen with granite counters—perfect for entertaining. Enjoy radiant heating and tile/laminate flooring throughout. Upstairs offers 3 large bedrooms plus an enclosed patio for storage. The main includes a 1-bedroom master suite with walk-in closet and 3-piece ensuite—ideal for in-laws or guests. Situated on a quiet street with detached garage, lane access, and low-maintenance garden. Walk to Deer Lake Park; close to Metrotown Mall, Crystal Mall, Royal Oak SkyTrain, and bus transit, lots of Rec Centres & So Much More. School Catchment: Windsor Elementary & Burnaby South Secondary.
Location
Property details for 6760 Waltham Avenue
Listing brokerage
RE/MAX Crest Realty
MLS® ID
R2992915
The data relating to real estate on this web site comes in part from the MLS® Reciprocity program of the Real Estate Board of Greater Vancouver or the Fraser Valley Real Estate Board. Real estate listings held by participating real estate firms are marked with the MLS® Reciprocity logo and detailed information about the listing includes the name of the listing agent. This representation is based in whole or part on data generated by the Real Estate Board of Greater Vancouver or the Fraser Valley Real Estate Board which assumes no responsibility for its accuracy. The materials contained on this page may not be reproduced without the express written consent of the Real Estate Board of Greater Vancouver or the Fraser Valley Real Estate Board.
Similar properties
MLS® ID R2992847,
Listed by RE/MAX Crest Realty
MLS® ID R2992088,
Listed by eXp Realty of Canada, Inc.
MLS® ID R2984237,
Listed by Grand Central Realty
MLS® ID R2956778,
Listed by Oakwyn Realty Ltd.
MLS® ID R2989926,
Listed by Nu Stream Realty Inc.
MLS® ID R2960044,
Listed by Luxmore Realty
